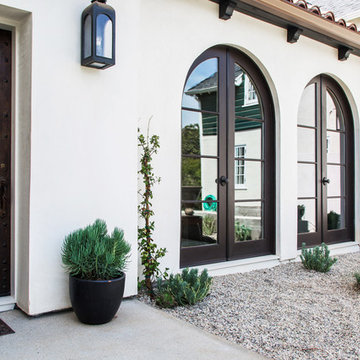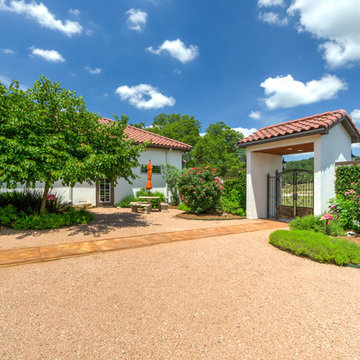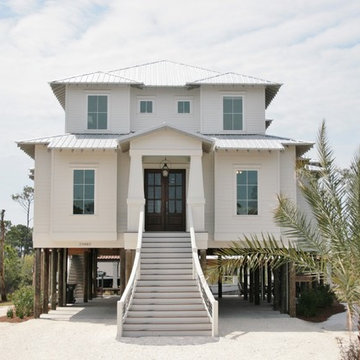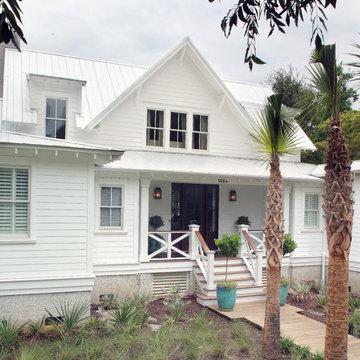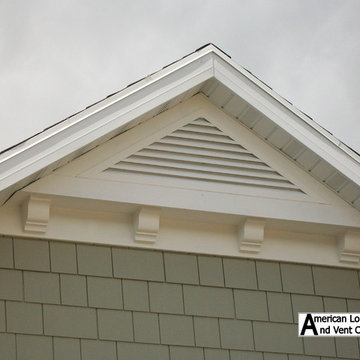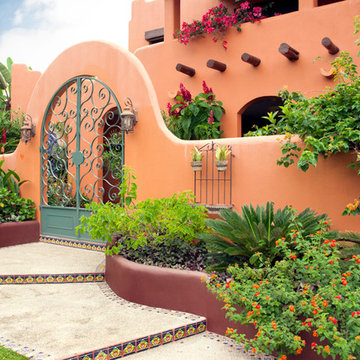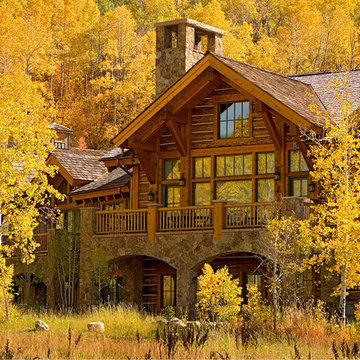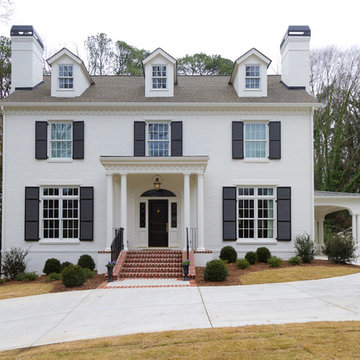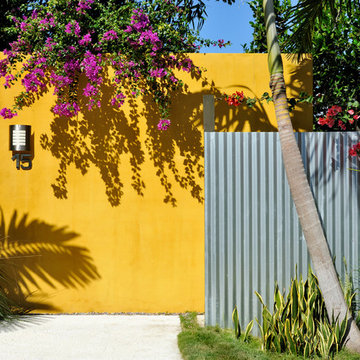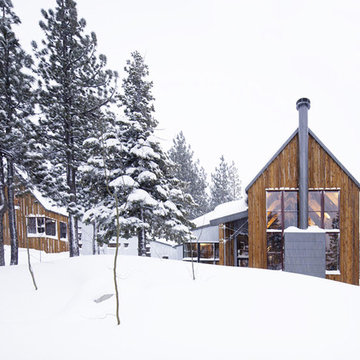46.502 Billeder af orange, hvidt hus
Sorteret efter:
Budget
Sorter efter:Populær i dag
121 - 140 af 46.502 billeder
Item 1 ud af 3
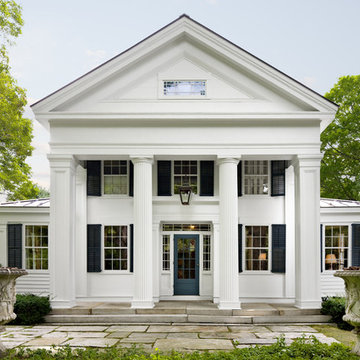
The original entrance facade is distinguished by massive columns and cut granite steps.
Robert Benson Photography
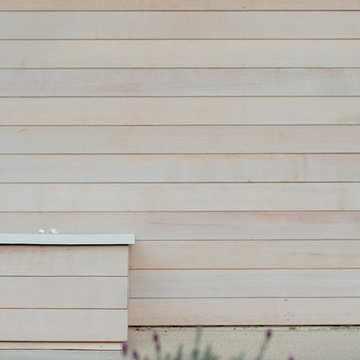
Engineered cedar siding creates beautiful gray-blue tones at the exterior of the home, while adding a textural element to activate the simple exterior design.
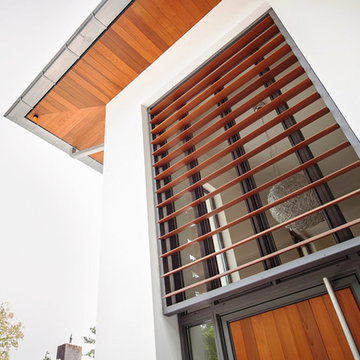
Aluminium louvres with DecoWood (powder coated wood grain finish)
- No more maintenance or deterioration
- 10 year warranty
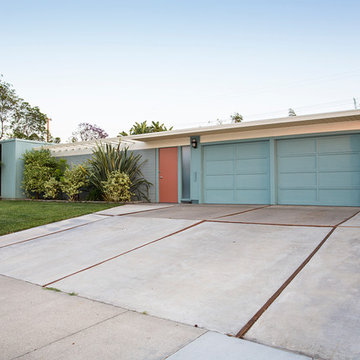
This Eichler home in Orange County California pairs a Powder Blue paint with a Dusty Salmon color on the front door. Contact the EichlerSoCal team with any questions your have!
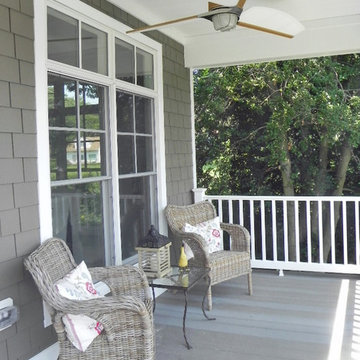
Everyone loves a good before and after story. Whether it’s the ugly duckling or Cinderella, the basic story is the same. Something undesirable and unattractive is transformed into something beautiful. I recently completed an architectural project that is a perfect example of this concept. An old dilapidated waterfront cottage (very common in Anne Arundel County) had become an eyesore. In this case the use of new, updated materials with a fresh color palette solved the problems. A metal roof, hardishingle siding, windows and porches are the basic building blocks for the new and improved skin. Finishing touches such as the exposed rafter tail detail, manicured landscaping and new fixtures all helped to add character. This cottage is all decked out and ready to continue its life in style. Amazing what a facelift can do for a house! Photography by Michael McLaughlin
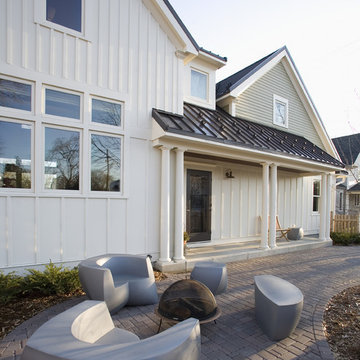
In this project, a contrasting 1.5 story cottage-style board and batten addition was added to a traditional 1902 foursquare. Designed by Meriwether Felt, AIA. Photo by Andrea Rugg.

Who lives there: Asha Mevlana and her Havanese dog named Bali
Location: Fayetteville, Arkansas
Size: Main house (400 sq ft), Trailer (160 sq ft.), 1 loft bedroom, 1 bath
What sets your home apart: The home was designed specifically for my lifestyle.
My inspiration: After reading the book, "The Life Changing Magic of Tidying," I got inspired to just live with things that bring me joy which meant scaling down on everything and getting rid of most of my possessions and all of the things that I had accumulated over the years. I also travel quite a bit and wanted to live with just what I needed.
About the house: The L-shaped house consists of two separate structures joined by a deck. The main house (400 sq ft), which rests on a solid foundation, features the kitchen, living room, bathroom and loft bedroom. To make the small area feel more spacious, it was designed with high ceilings, windows and two custom garage doors to let in more light. The L-shape of the deck mirrors the house and allows for the two separate structures to blend seamlessly together. The smaller "amplified" structure (160 sq ft) is built on wheels to allow for touring and transportation. This studio is soundproof using recycled denim, and acts as a recording studio/guest bedroom/practice area. But it doesn't just look like an amp, it actually is one -- just plug in your instrument and sound comes through the front marine speakers onto the expansive deck designed for concerts.
My favorite part of the home is the large kitchen and the expansive deck that makes the home feel even bigger. The deck also acts as a way to bring the community together where local musicians perform. I love having a the amp trailer as a separate space to practice music. But I especially love all the light with windows and garage doors throughout.
Design team: Brian Crabb (designer), Zack Giffin (builder, custom furniture) Vickery Construction (builder) 3 Volve Construction (builder)
Design dilemmas: Because the city wasn’t used to having tiny houses there were certain rules that didn’t quite make sense for a tiny house. I wasn’t allowed to have stairs leading up to the loft, only ladders were allowed. Since it was built, the city is beginning to revisit some of the old rules and hopefully things will be changing.
Photo cred: Don Shreve
46.502 Billeder af orange, hvidt hus
7
