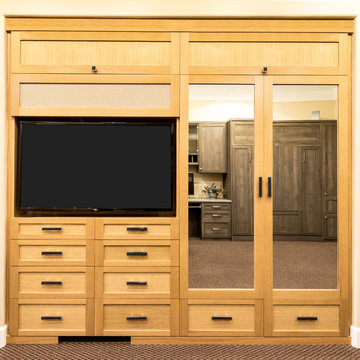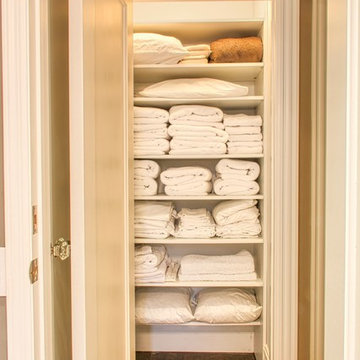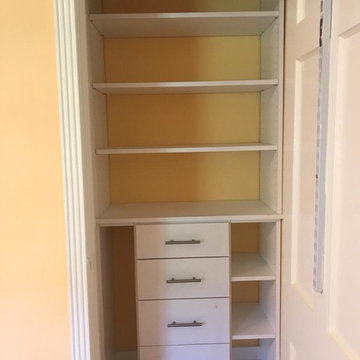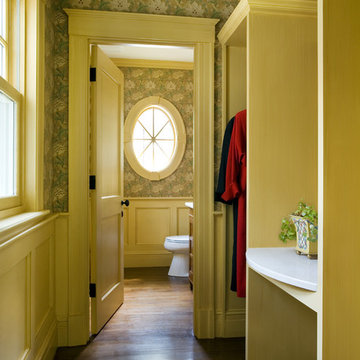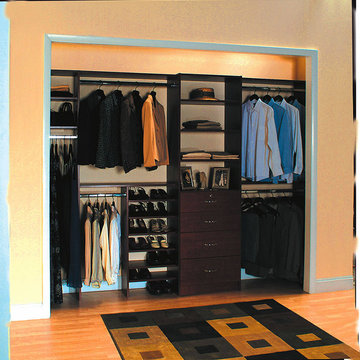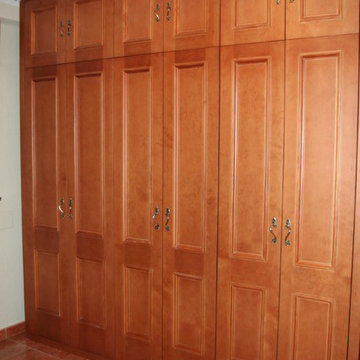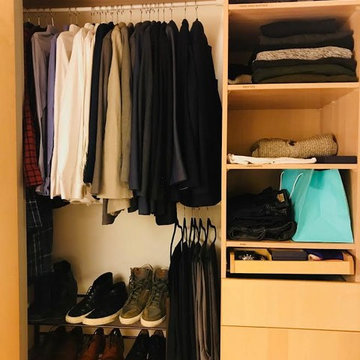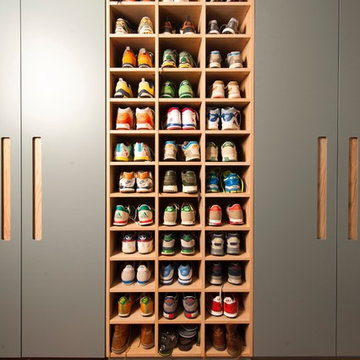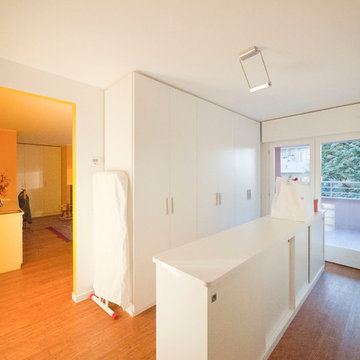69 Billeder af orange klædeskab
Sorteret efter:
Budget
Sorter efter:Populær i dag
1 - 20 af 69 billeder
Item 1 ud af 3
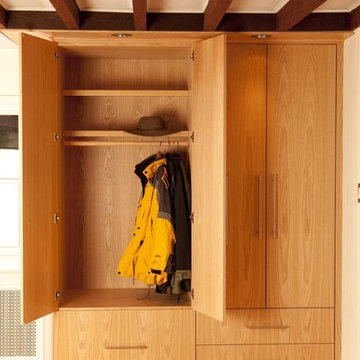
This Beautiful coat closet features natural finished red oak and stainless steel pulls for an elegant look. Custom soffit with built in halogen lights accommodates the exposed joists with clean lines. Photos by Dan Z. Johnson Photography
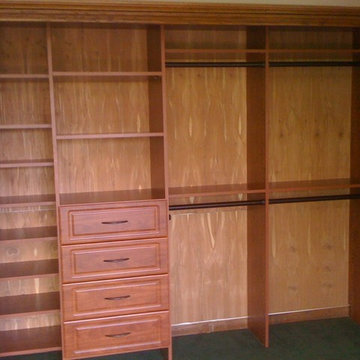
Tailored Living makes the most of your reach-in closets. You don't need to live with just a shelf and pole. We can add more shelves, more hanging, and more space with our custom designs.
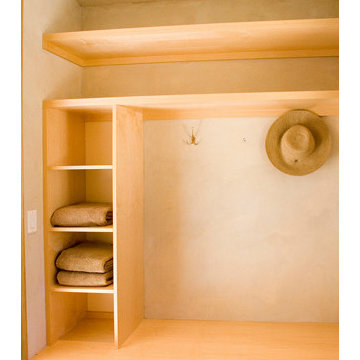
Custom casework design for the changing room made from pre-finished maple plywood - shelving, cubbies, hooks, and drawers below.
Architect: Lars Langberg Architects
General Contractor: Bruce Hauschildt
Structural Engineer: Scott Hunter
Photographer: Misha Miller
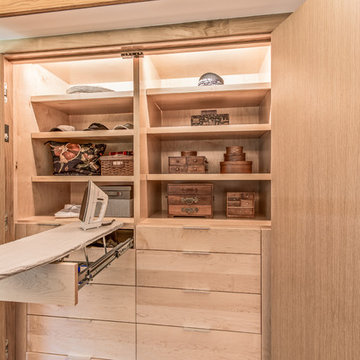
Custom closet cabinetry by Meadowlark Design+Build.
Architect: Dawn Zuber, Studio Z
Photo: Sean Carter
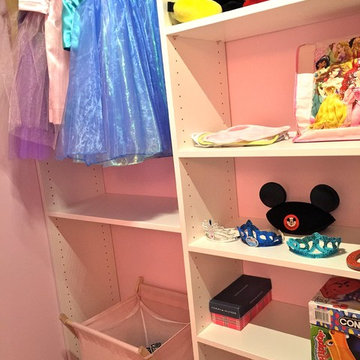
We always design to your specific needs - we can even please a princess...
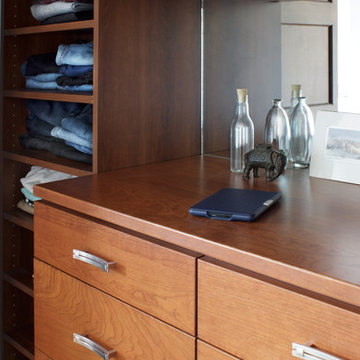
Why not transform a Reach-in Master Closet into a dressing area with the addition of a built-in dresser? Having both a walk-in and reach-in closet in the master bedroom allows you to be more creative with the extra closet space.
Kara Lashuay
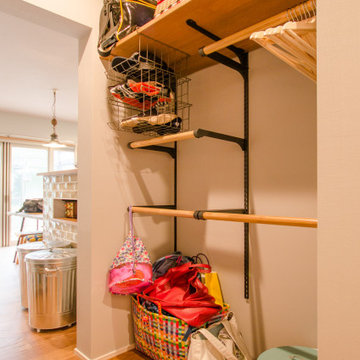
リビングからは見えない場所に、毎日使うアイテムの収納スペースを設けました。 お子様自身で上着を掛けられると、家事の1つが軽減します。働くママを手助けしてくれる、かける収納は奥様の必須アイテムです。

Alan Barley, AIA
This soft hill country contemporary family home is nestled in a surrounding live oak sanctuary in Spicewood, Texas. A screened-in porch creates a relaxing and welcoming environment while the large windows flood the house with natural lighting. The large overhangs keep the hot Texas heat at bay. Energy efficient appliances and site specific open house plan allows for a spacious home while taking advantage of the prevailing breezes which decreases energy consumption.
screened in porch, austin luxury home, austin custom home, barleypfeiffer architecture, barleypfeiffer, wood floors, sustainable design, soft hill contemporary, sleek design, pro work, modern, low voc paint, live oaks sanctuary, live oaks, interiors and consulting, house ideas, home planning, 5 star energy, hill country, high performance homes, green building, fun design, 5 star applance, find a pro, family home, elegance, efficient, custom-made, comprehensive sustainable architects, barley & pfeiffer architects,
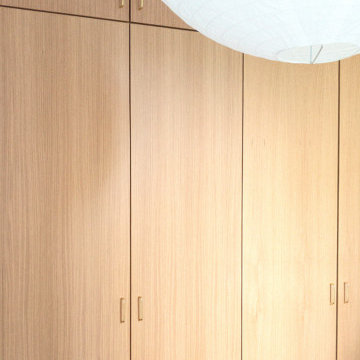
This closet system showcases our minimal and modern millwork capabilities. It is perfect for compact spaces to hide clutter as well as apartment living to maximize space.
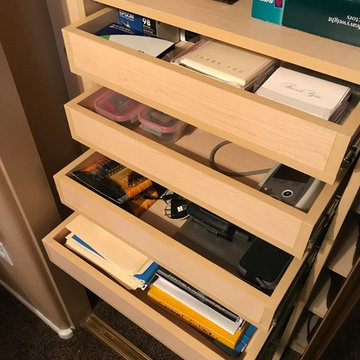
*AFTER PICTURE* I replaced the fixed wire shelving with adjustable drawers and pull out trays for added storage value.
69 Billeder af orange klædeskab
1

