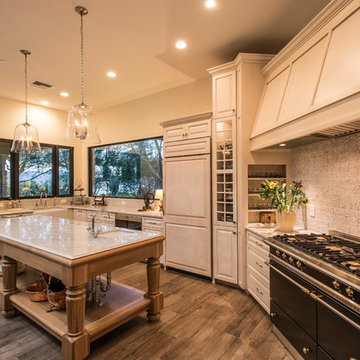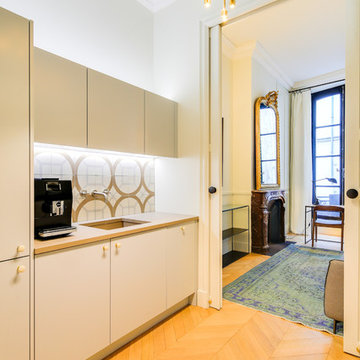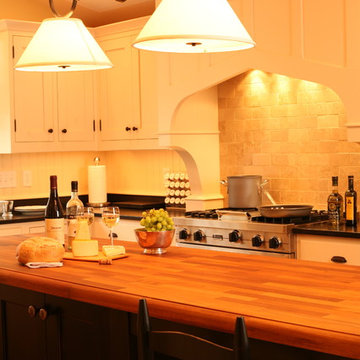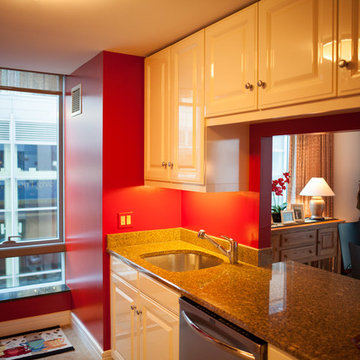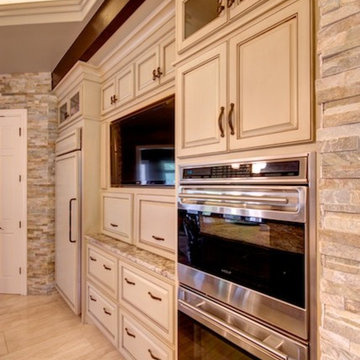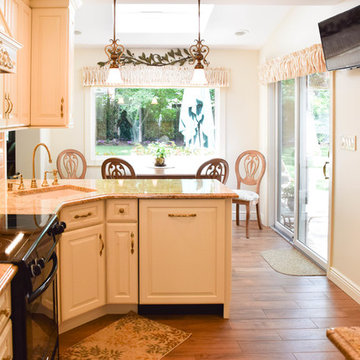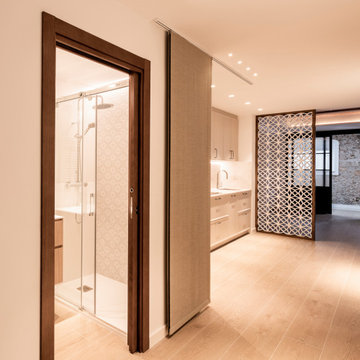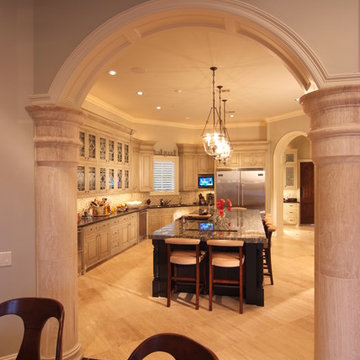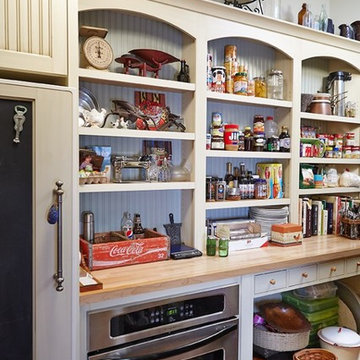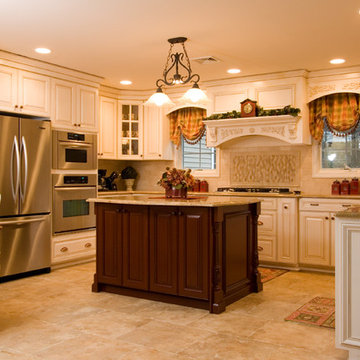523 Billeder af orange køkken med beige skabe
Sorteret efter:
Budget
Sorter efter:Populær i dag
101 - 120 af 523 billeder
Item 1 ud af 3
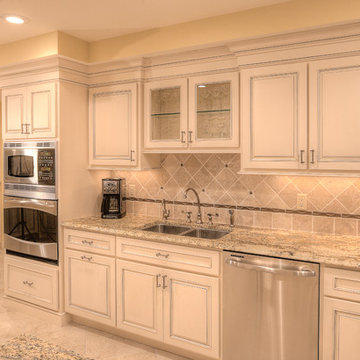
View of the new cabinetry and countertop with full wall tile backsplash.
ShelCidy Custom Remodeling, Inc.
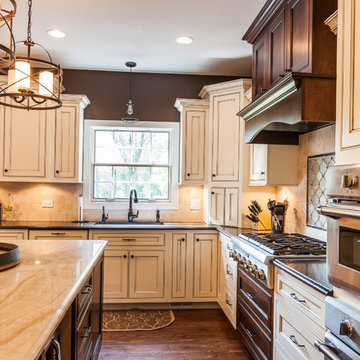
Traditional inset cabinetry (with a shaker and bead) flank these beautiful walls in Clarendon Hills. The two tone kitchen cabinets are finished in a dark brown (island and cabinet hood) and a cream with a glaze on the perimeter.
The multi-purpose laundry room also holds two mudroom lockers for shoes, jackets, winter accessories, and school supplies.
Cabinetry designed, built, and installed by Wheatland Custom Cabinetry & Woodwork. General contracting and remodel by Hyland Homes.
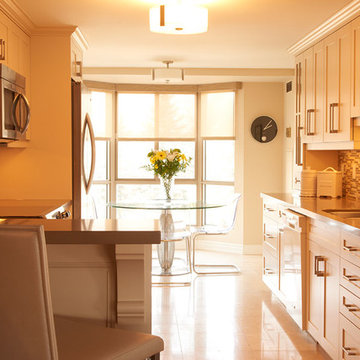
This streamlined condominium kitchen on the 5th floor offers a clean and stylish look for the retirees to seat grandchildren in the kitchen, and dinner guests in the dining room on the other side of the built in bar.The open concept allows for ease of movement throughout.
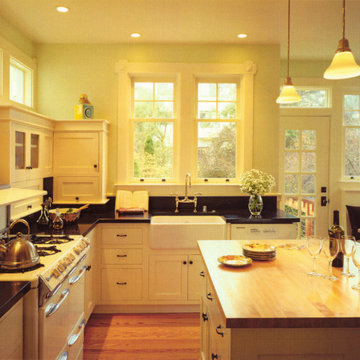
This addition in the Sunset District of San Francisco was a very traditional design. The kitchen was designed around the refurbished vintage stove. The tall ceilings allowed clerestory windows to let in natural light. Custom Cabinetry and a little trim above the upper cabinets gave it a little flair. Black honed Granite was a more robust substitute for slate.
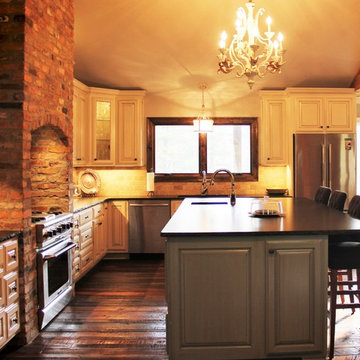
Milltown Cabinets: Exposed pine beams paired with a rustic floor commonly known as dirty top pine, white cabinets and an open floor plan create a mesmerizing kitchen.
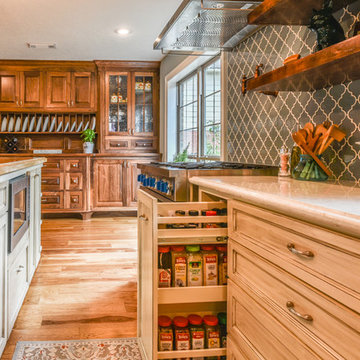
This Houston kitchen remodel and whole-house redesign was nothing less than a time machine - zooming a 40-year-old living space into 2017!
"The kitchen had formica countertops, old wood cabinets, a strange layout and low ceilings," says Lisha Maxey, lead designer for Outdoor Homescapes of Houston and owner of LGH Design Services. "We basically took it down to the studs to create the new space. It even had original terrazzo tile in the foyer! Almost never see that anymore."
The new look is all 2017, starting with a pure white maple wood for the new kitchen cabinetry and a 13-foot butcher block island. The china hutch, beam and columns are walnut.
The small kitchen countertop (on fridge side) is Corian. The flooring is solid hickory with a natural stain. The backsplash is Moroccan blue glass.
On the island, Outdoor Homescapes added a small, stainless steel prep sink and a large porcelain sink. All finishes are brushed stainless steel except for the pot filler, which is copper.
"The look is very transitional, with a hearty mix of antiques the client wanted incorporated and the contemporary open concept look of today," says Lisha. "The bar stools are actually reclaimed science class stools that my client picked up at a local fair. It was an awesome find!"
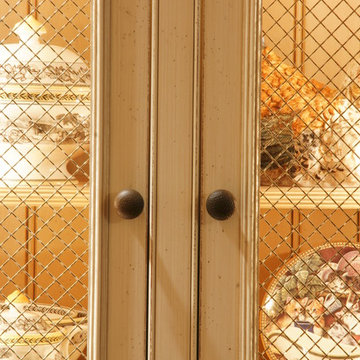
Bucks County farmhouse features raised panel, beaded inset cabinetry with a paint and glaze finish. Wolf rangetop compliments the stylish hearth which features pullout spices left and right. Dinnerware display right of the Sub-Zero is both attractive and functional. Peninsula offers seating for two and features an undermount cast iron second sink. Photo by Jerry Hankins
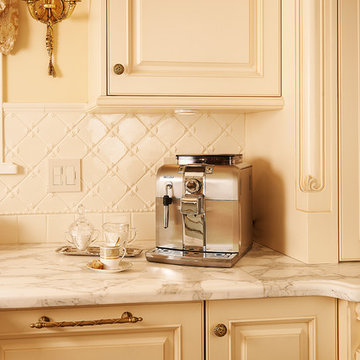
This kitchen was transformed into a luxury kitchen using high-end finishes and appliances, antique cream cabinets and french blue island with gold hand painted highlights. The layout was reconfigured to open up the space to the adjoining eating area. A great space for entertaining.
Erich Saide Photography
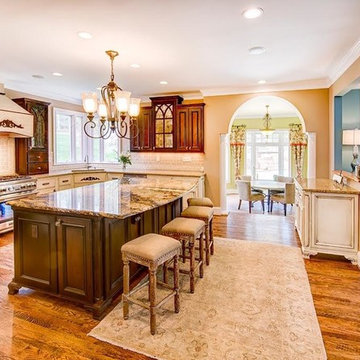
This was a complete custom kitchen remodel where we opened up the space to more than double its original size. I utilized my space planning talent to open up the area and provide a kitchen that works for not only preparing meals, but a great space for the children to do homework and other activities.
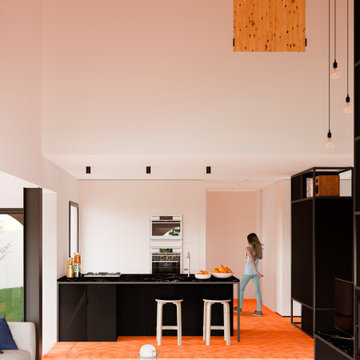
Sala d'estar i cuina.
El doble espai de la sala d'estar transmet sensació d'espai que es reforça amb les obertures dels arcs.
La cuina és totalment oberta amb una illa on hi ha els fogons.
523 Billeder af orange køkken med beige skabe
6
