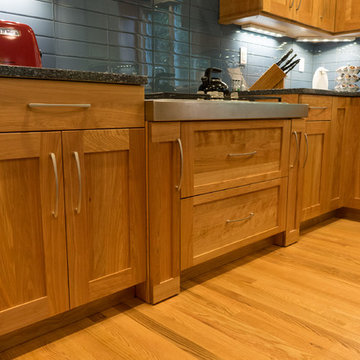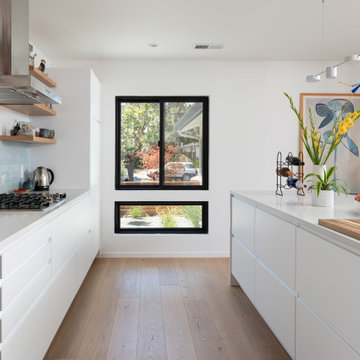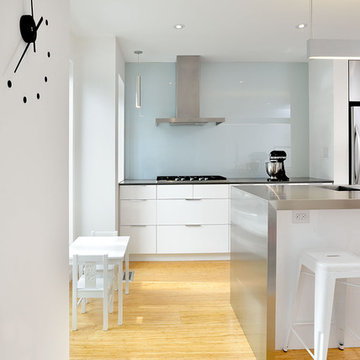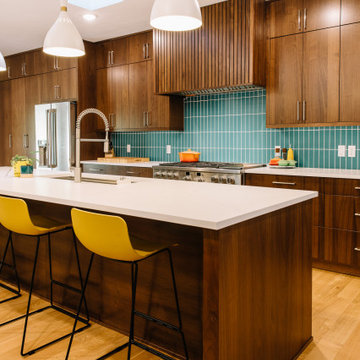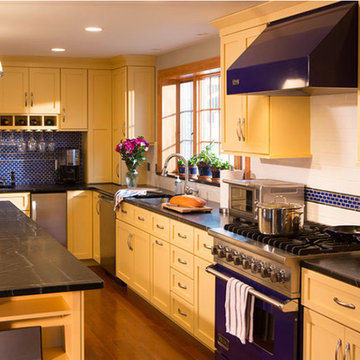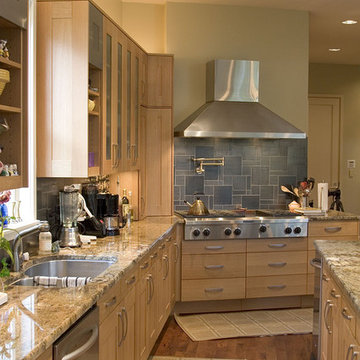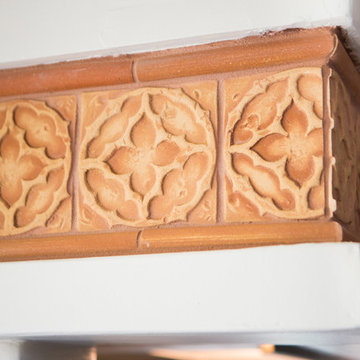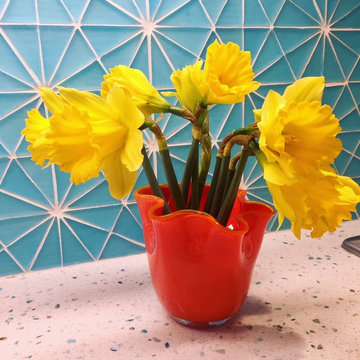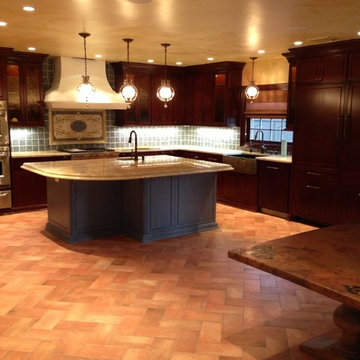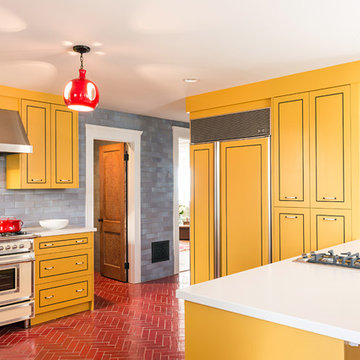468 Billeder af orange køkken med blå stænkplade
Sorteret efter:
Budget
Sorter efter:Populær i dag
81 - 100 af 468 billeder
Item 1 ud af 3
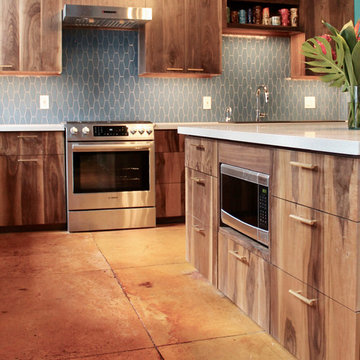
This loft was in need of a mid century modern face lift. In such an open living floor plan on multiple levels, storage was something that was lacking in the kitchen and the bathrooms. We expanded the kitchen in include a large center island with trash can/recycles drawers and a hidden microwave shelf. The previous pantry was a just a closet with some shelves that were clearly not being utilized. So bye bye to the closet with cramped corners and we welcomed a proper designed pantry cabinet. Featuring pull out drawers, shelves and tall space for brooms so the living level had these items available where my client's needed them the most. A custom blue wave paint job was existing and we wanted to coordinate with that in the new, double sized kitchen. Custom designed walnut cabinets were a big feature to this mid century modern design. We used brass handles in a hex shape for added mid century feeling without being too over the top. A blue long hex backsplash tile finished off the mid century feel and added a little color between the white quartz counters and walnut cabinets. The two bathrooms we wanted to keep in the same style so we went with walnut cabinets in there and used the same countertops as the kitchen. The shower tiles we wanted a little texture. Accent tiles in the niches and soft lighting with a touch of brass. This was all a huge improvement to the previous tiles that were hanging on for dear life in the master bath! These were some of my favorite clients to work with and I know they are already enjoying these new home!
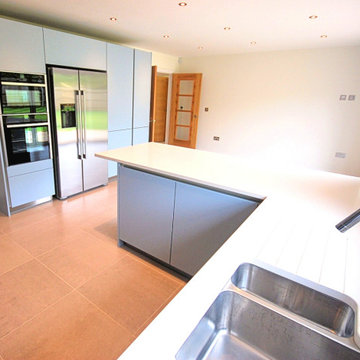
Handle-less kitchen combining melamine wood finish doors, Schmidt Canyon, and micron doors in blue, Schmidt Nordic Blue.
The handles are stainless steel strips just under the worktop functioning as grip handle, Schmidt Eolis range. The same is for the tall units, but in vertical, Schmidt Vertica range. To finish the look the quartz worktop in white brings a cooler feeling to the kitchen, as well as more lighting. Instead of splash-back the customer opted for an up-stand in the same material as the worktop and tiles in blue behind the hob.
The appliances chosen include American Full Fridge Freezer with water dispenser, built in double oven and single oven, induction hob and wall extractor in stainless steel. The presence of stainless steel matches between appliances, hand grip handles and the under-mounted sink and tap. Also the kick-board or plinth is 10 cm high (allowing more storage space and maximisation of your kitchen storage) matches the handle in stainless steel.
For lighting the customer chose ceiling spot lights and under wall unit lighting.
To finish the look the customer went for white walls, and ceramic tiling for the floor. The ceramic tiling in a light brown with a touch of grey works as an intermediary between the kitchen and the wooden doors.
In terms of cabinets and storage, the kitchen has two tall larder units with internal drawers by the fridge, storage above the fridge and ovens, drawers under the ovens and hob, as well as three extra set of drawers. The dishwasher unit is by the sink, and the bins are in the sink unit, Schmidt Kitchens Dorking offers different options for the sink unit and bins. The wall units are 780 mm high and 370 mm deep, they have grip handles and under lighting.

This modern kitchen remodeling project was a delight to have worked on. The client brought us the idea and colors they were looking to incorperate. The finished project is this one of a kind piece of work.
With it's burnt orange flooring, blue/gray and white cabinets, it has become a favorite at first sight.
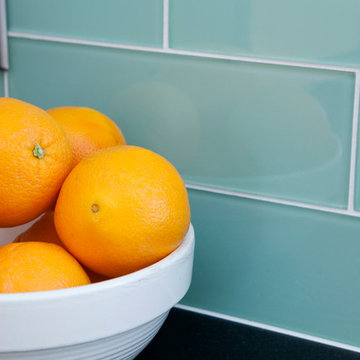
Focused on a small footprint and healthy environment, the homeowners wanted to honor the spirit of their 1930’s home while also allowing it to function for modern life. Upgrades included a thoughtful master plan: improved traffic flow, added mudroom, and custom FSC COC certified cabinets. A HRV and a Nest thermostat helps regulate and monitor energy efficiency and comfort.

Client is a young professional who wanted to brighten her kitchen and make unique elements that reflects her style. KTID suggested lowering the bar height counter, creating a rustic vs elegant style using reclaimed wood, glass backsplash and quartz waterfall countertop. KTID changed paint color to a darker shade of blue. The pantry was enlarged by removing the wall between the pantry and the refrigerator and putting in a pantry cabinet with roll-out shelves.
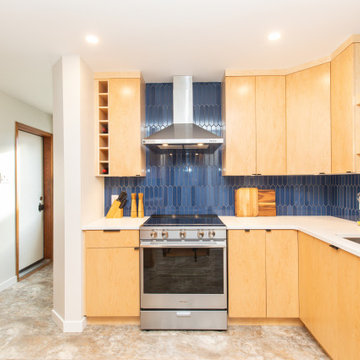
This fun kitchen is a perfect fit for its’ owners! As a returning client we knew this space would be a pleasure to complete, having previously updated their main bath. The variegated blue picket tiles add bold colour the homeowners craved, while the slab doors in a natural maple with matte black finishes and soft white quartz countertops offer a warm modern backdrop.
Filled with personality, this vibrant new kitchen inspires their love of cooking. The small footprint required creative planning to make the most efficient use of space while still including an open shelf section to allow for display and an open feel. The addition of a second sink was a game changer, allowing both sides of the room to function optimally. This kitchen was the perfect finishing touch for their home!
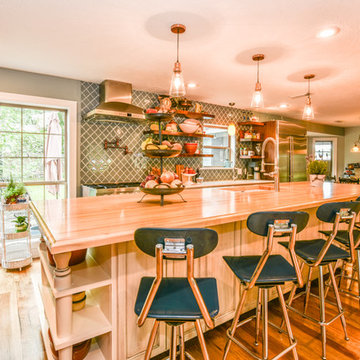
This Houston kitchen remodel and whole-house redesign was nothing less than a time machine – zooming a 40-year-old living space into 2017!
“The kitchen had formica countertops, old wood cabinets, a strange layout and low ceilings,” says Lisha Maxey, lead designer for Outdoor Homescapes of Houston and owner of LGH Design Services. “We basically took it down to the studs to create the new space. It even had original terrazzo tile in the foyer! Almost never see that anymore.”
The new look is all 2017, starting with a pure white maple wood for the new kitchen cabinetry and a 13-foot butcher block island. The china hutch, beam and columns are walnut.
The small kitchen countertop (on fridge side) is Corian. The flooring is solid hickory with a natural stain. The backsplash is Moroccan blue glass.
In the island, Outdoor Homescapes added a small, stainless steel prep sink and a large porcelain sink. All finishes are brushed stainless steel except for the pot filler, which is copper.
“The look is very transitional, with a hearty mix of antiques the client wanted incorporated and the contemporary open concept look of today,” says Lisha. “The bar stools are actually reclaimed science class stools that my client picked up at a local fair. It was an awesome find!”
In addition to the kitchen, the home’s first-floor half bath, living room and den also got an update.
Outdoor Homescapes also built storage into the space under the stairs and warmed up the entry with custom blue and beige wallpaper.
“In the half bath, we used the client’s favorite color, orange,” says Lisha. “We added a vessel bowl that was also found at a fair and an antique chandelier to top it off.”
The paint in that room was textured by running a dry brush vertically while the paint was still wet. “It appears to be wallpaper, but not!” explains Lisha. Outdoor Homescapes also used black/white custom tiles in the bath and laundry room to tie it all in.
Lisha used antique pieces in the laundry room with a custom black/white porcelain floor. To open up the wall between the old kitchen and living room, we had to install a 26’ steel I-beam to support the second floor. It was an engineering feat! Took six men to get it into place!
“The client – an empty nester couple – had already done their upstairs remodel and they knew the first floor would be a gut-out,” continues Lisha. “The home was in very poor condition prior to the remodel, and everything needed to go. Basically, wife told husband, we either do this remodel or we sell the house. And Mr. inherited it from his Mom, so it has sentimental value to him.”
Lisha loves how original it turned out, noting the refreshing department from the usual all-white kitchen with black/white flooring, Carrera marble or granite countertops and subway tile. “The clients were open to mixing up styles and working with me to make it come together,” she says. “I think there’s a new excitement in mixing the decades and finding a way to allow clients to hold on to treasured antiques or special pieces while incorporating them in a more modern space.
Her favorite area is the large island.
“I love that they will spend holidays and regular days around that space,” she says. “It’s just so welcoming!”
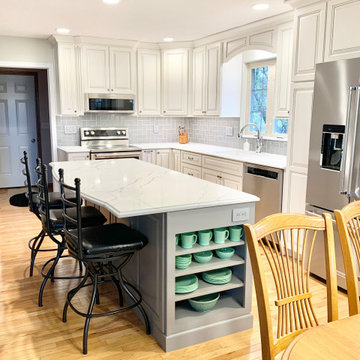
A Geneseo, IL kitchen gets a brighter new look with a two-tone finish cabinet design and a large single-level island. Koch cabinetry in the Easton door and “Ivory” painted finish with “Smoke” highlights for the perimeter and “Fog” paint on the island. KitchenAid appliances and Calacatta Laza Quartz counters also featured.
468 Billeder af orange køkken med blå stænkplade
5
