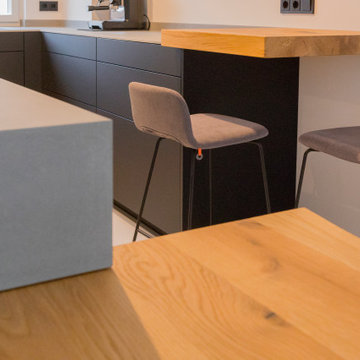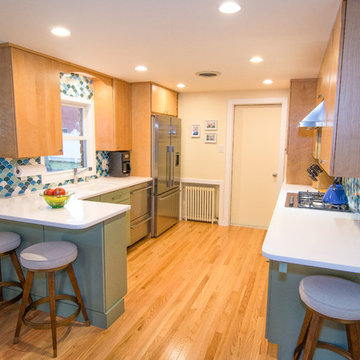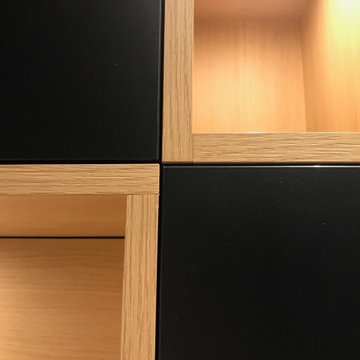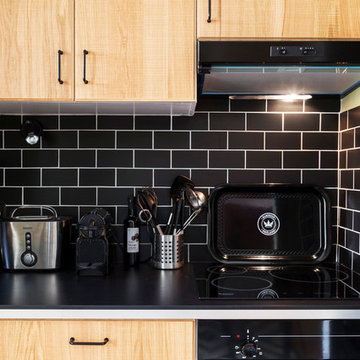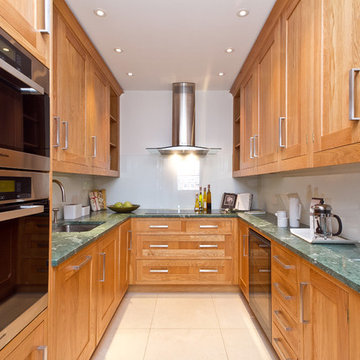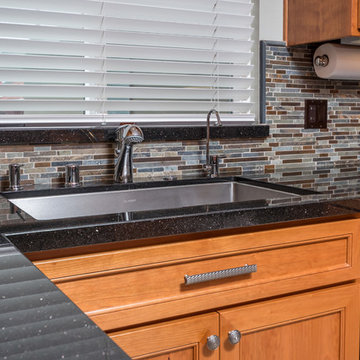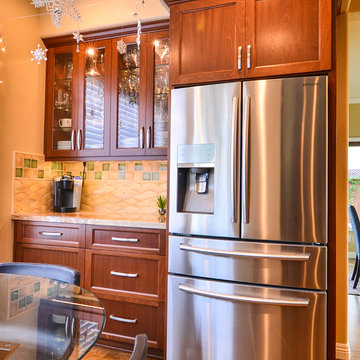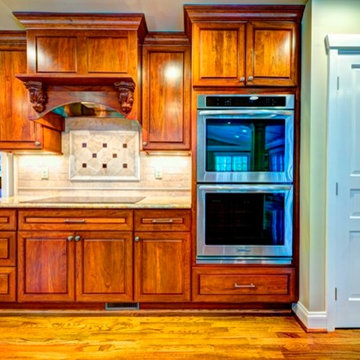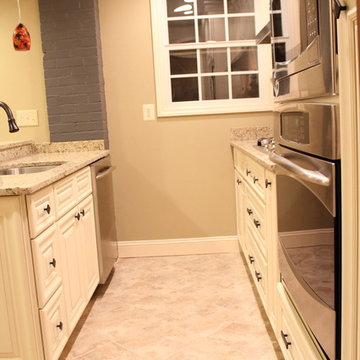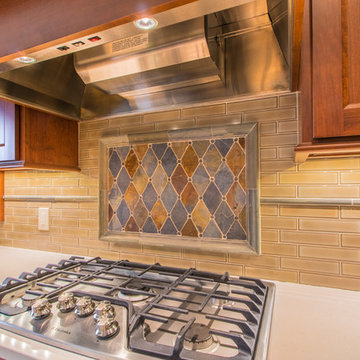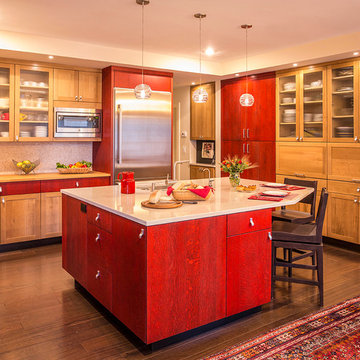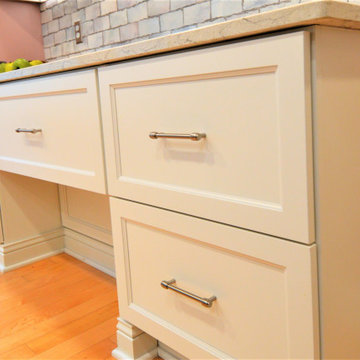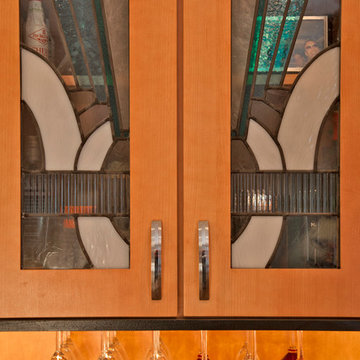922 Billeder af orange køkken med en enkeltvask
Sorteret efter:
Budget
Sorter efter:Populær i dag
221 - 240 af 922 billeder
Item 1 ud af 3
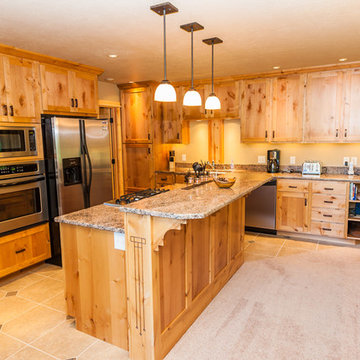
Stainless steel appliances compliment this open kitchen floorplan with island, granite countertops and knotty pine cabinets.
Big Sky Builders of Montana, inc.
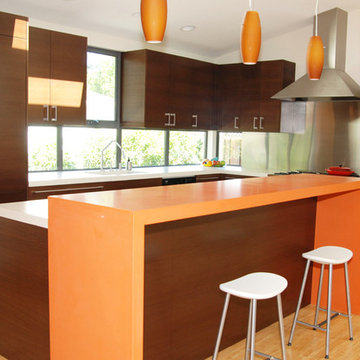
This was a Green Building project, so all the wood products had to be FSC Certified. Frame-less cabinets, wenge veneer horizontal grain run with low VOC clear water-based finish.
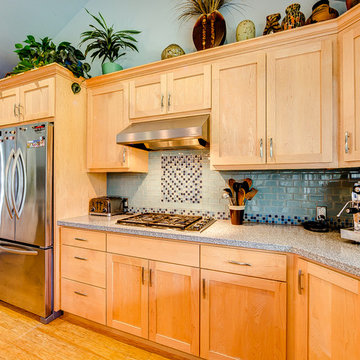
A closer view of the kitchen shows how the light granite countertops and an ocean blue tile backsplash beautifully compliment both the light wood of the flooring and the cabinets as well as the stainless steel appliances.
Golden Visions Design
Santa Cruz, CA 95062
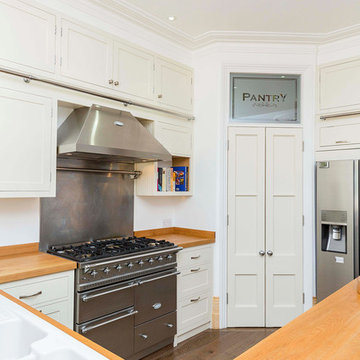
The heathland kitchen shows how a kitchen can be more than your standard cooking space.
The in-frame style and traditional oak worktops are timeless when incorporated with shaker style doors and drawers. The open plan nature of the kitchen brings this design in to the 21st century while offering endearing touches of tradition.
This kitchen makes fantastic use of the space it's in, with a beautiful pantry with solid wood racks and shelving for efficient storage. And the plentiful wall cabinets, which are made accessible by the inventive wooden ladder and railing surrounding the cabinets.
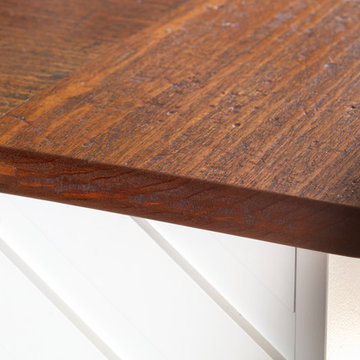
A close up of the reclaimed wood worktop we have used for this barn kitchen island - we love the look of it.
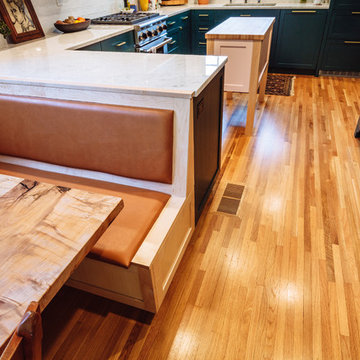
The Jack + Mare designed and built this custom kitchen and dining remodel for a family in Portland's Sellwood Westmoreland Neighborhood.
The wall between the kitchen and dining room was removed to create an inviting and flowing space with custom details in all directions. The custom maple dining table was locally milled and crafted from a tree that had previously fallen in Portland's Laurelhurst neighborhood; and the built-in L-shaped maple banquette provides unique comfortable seating with drawer storage beneath. The integrated kitchen and dining room has become the social hub of the house – the table can comfortably sit up to 10 people!
Being that the kitchen is visible from the dining room, the refrigerator and dishwasher are hidden behind cabinet door fronts that seamlessly tie-in with the surrounding cabinetry creating a warm and inviting space.
The end result is a highly functional kitchen for the chef and a comfortable and practical space for family and friends.
Details: custom cabinets (designed by The J+M) with shaker door fronts, a baker's pantry, built-in banquette with integrated storage, custom local silver maple table, solid oak flooring to match original 1925 flooring, white ceramic tile backsplash, new lighting plan featuring a Cedar + Moss pendant, all L.E.D. can lights, Carrara marble countertops, new larger windows to bring in more natural light and new trim.
The combined kitchen and dining room is 281 Square feet.
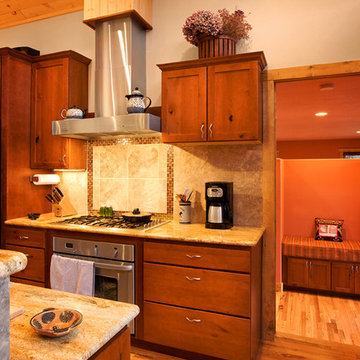
Rodwin Architecture and Skycastle Homes
Location: Boulder, CO, United States
A 2000 sf. contemporary mountain home with detached garage-studio. This cozy green design includes passive and active solar, high efficiency windows, an ultra-efficient boiler with radiant heating, and timber and stone harvested on-site. House was carefully sited to nestle in among existing exposed rocks, feature trees, and steep terrain, with the great room and large deck oriented to capture sweeping mountain views.
922 Billeder af orange køkken med en enkeltvask
12
