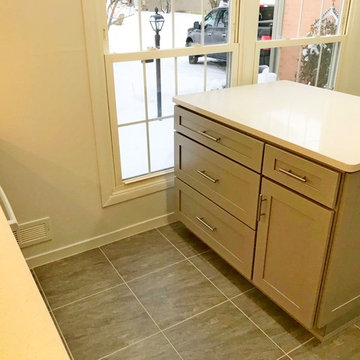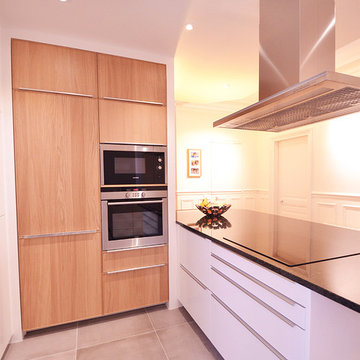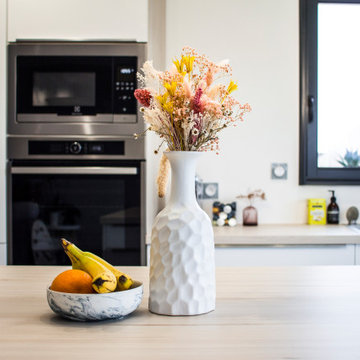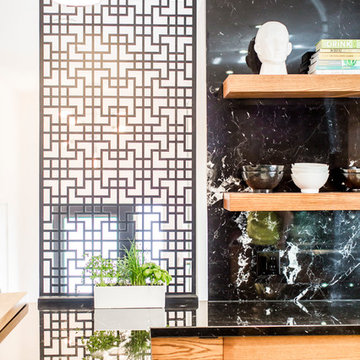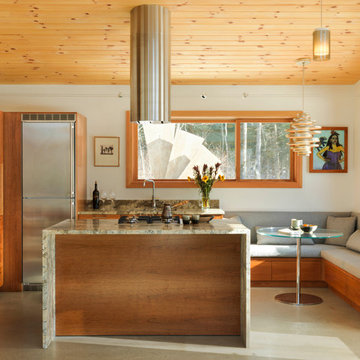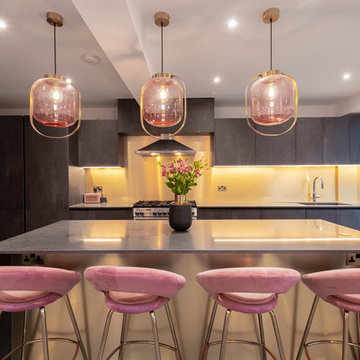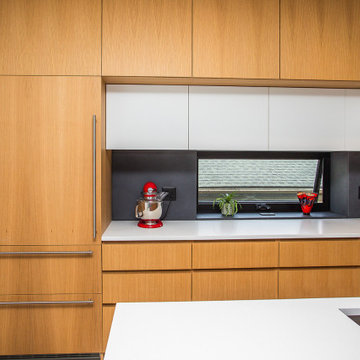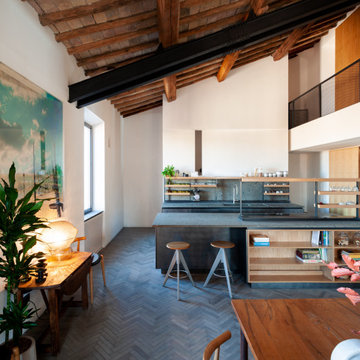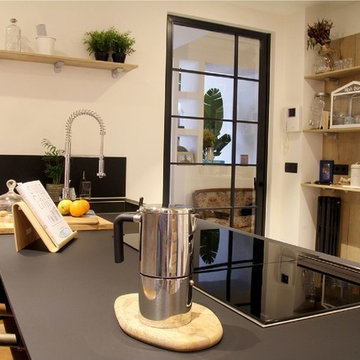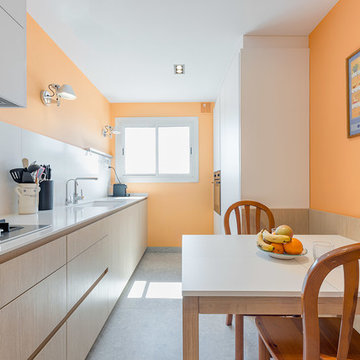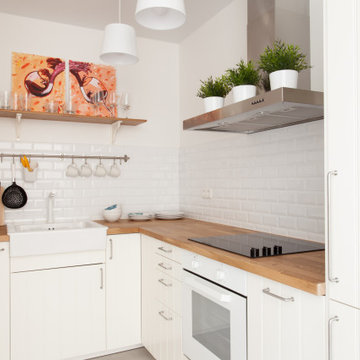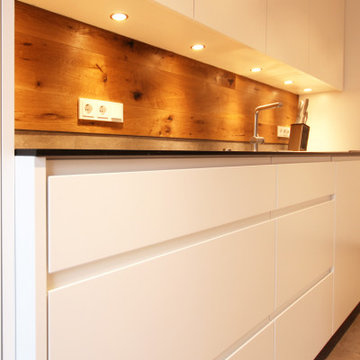569 Billeder af orange køkken med gråt gulv
Sorteret efter:
Budget
Sorter efter:Populær i dag
141 - 160 af 569 billeder
Item 1 ud af 3
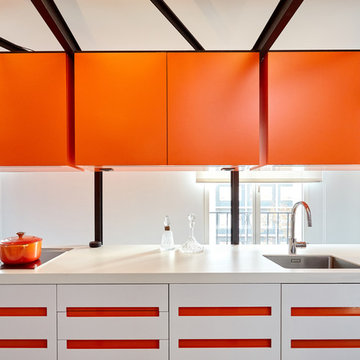
Las encimeras son blancas, de material porceláncico, Modelo Uni Ice de Matimex.
El mobiliario colgado se diseña con luz de trabajo incorporada, regulable en intensidad. Las zonas de barra perimetrales se iluminan mediante apliques dispuestos en las traseras de los armarios colgados y se añade una luz ambiental mediante focos orientados hacia la estructura, provocando el juego de luces y sombras de ésta proyectada sobre el falso techo. Estos sistemas de iluminación solucionan la parte funcional y la enriquecen ofreciendo diferentes ambientes.
Se utilizan colores blanco, negro y naranja, acudiendo a la estética pretendida desde el origen en nuestro proyecto (C.S.Hauses).
Fotografía de Carla Capdevila.
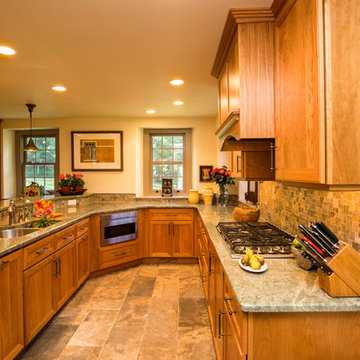
Voted best of Houzz 2014, 2015, 2016 & 2017!
Since 1974, Performance Kitchens & Home has been re-inventing spaces for every room in the home. Specializing in older homes for Kitchens, Bathrooms, Den, Family Rooms and any room in the home that needs creative storage solutions for cabinetry.
We offer color rendering services to help you see what your space will look like, so you can be comfortable with your choices! Our Design team is ready help you see your vision and guide you through the entire process!
Photography by: Juniper Wind Designs LLC
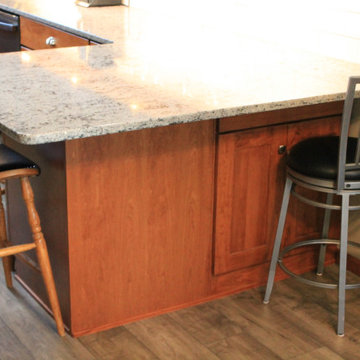
Project by Herman's Kitchen & Bath Design. Omega Cabinetry, Benson door, Cherry wood, Nutmeg stain. Cambria quartz countertops with a Karran quartz sink.
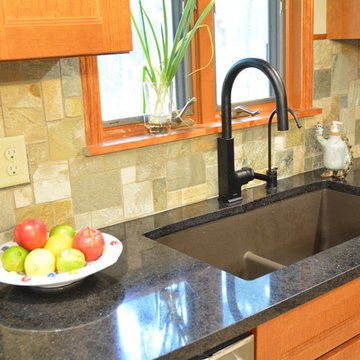
This craftsman style kitchen design is the perfect combination of form and function. With a custom designed hutch and eat-in kitchen island featuring a CraftArt wood tabletop, the kitchen is the perfect place for family and friends to gather. The wood tone of the Medallion cabinetry contrasts beautifully with the dark Cambria quartz countertop and slate backsplash, but it is the excellent storage accessories inside these cabinets that really set this design apart. From tray dividers to magic corner pull-outs, this kitchen keeps clutter at bay and lets the design shine through.
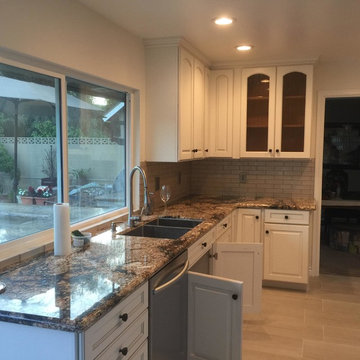
Gut and remodel of rear of home. New Folding doors, windows, kitchen, and exterior kitchen, Ledgestone design.
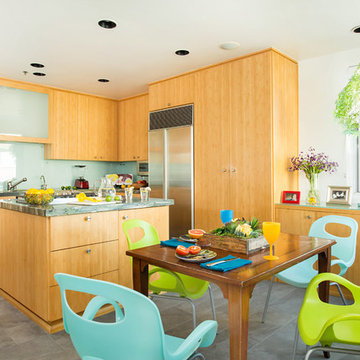
The kitchen in this family-friendly vacation beach home has bamboo cabinets, brushed stainless steel hardware and appliances, porcelain tile flooring to mimic the look of slate, a frosted glass desktop and backsplash, and fun pops of bright color throughout.
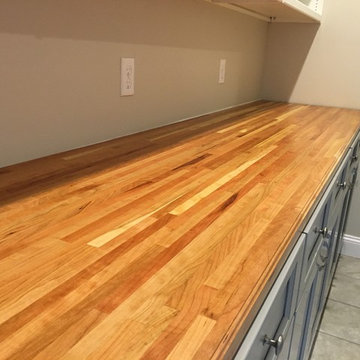
Walk through pantry. We used a 9ft cherry butcher-block top applying 15 coats of food safe Walnut Nut oil. Three 36" grey base cabinets with self closing drawers and doors were used and sat directly on top of grey tone rectangle tiles. We added 9ft of of open adjustable all wood component shelving in three 36" units. The shelving is all wood core product with a veneer finish and all maple edges on shelving. The strength is 10x that of particle board systems. These shelves give a custom shelving look with the adjustable of component product. We also added a 48"x72" free standing shelf unit with 6 shelves.
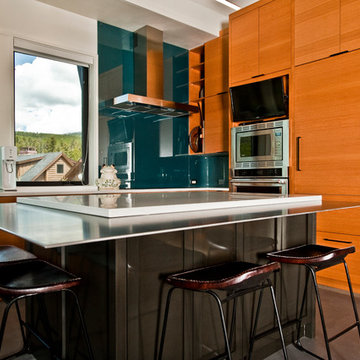
Custom Home Build by Penny Lane Home Builders;
Photography Lynn Donaldson. Architect: Chicago based Cathy Osika
569 Billeder af orange køkken med gråt gulv
8
