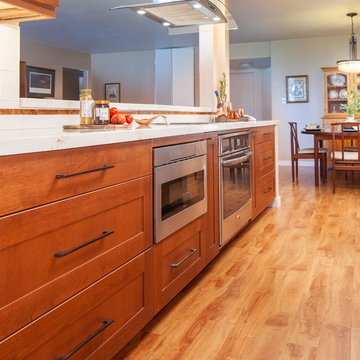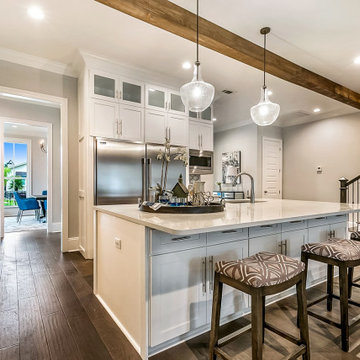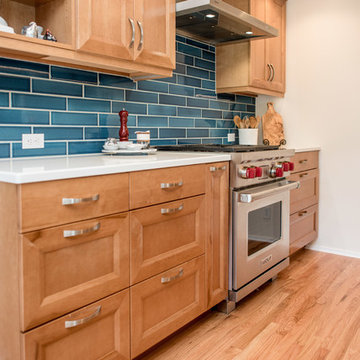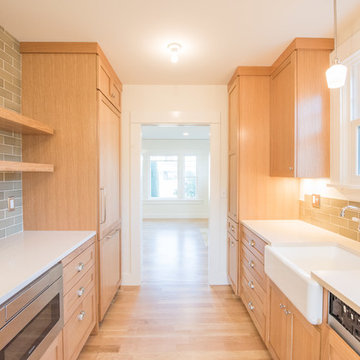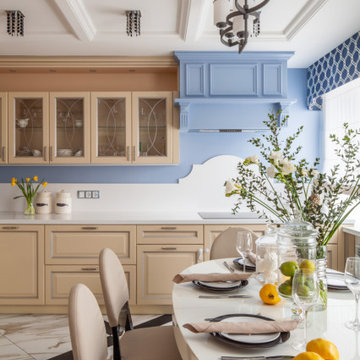1.551 Billeder af orange køkken med hvid bordplade
Sorteret efter:
Budget
Sorter efter:Populær i dag
81 - 100 af 1.551 billeder
Item 1 ud af 3
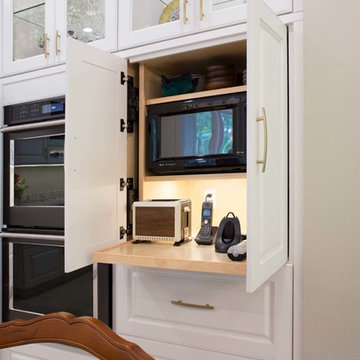
An updated traditional kitchen looks clean with white and glass cabinets. Spice is used as an accent color in fun patterns to add interest.
---
Project by Wiles Design Group. Their Cedar Rapids-based design studio serves the entire Midwest, including Iowa City, Dubuque, Davenport, and Waterloo, as well as North Missouri and St. Louis.
For more about Wiles Design Group, see here: https://wilesdesigngroup.com/

Architecture by: Think Architecture
Interior Design by: Denton House
Construction by: Magleby Construction Photos by: Alan Blakley

Inspired by their years in Japan and California and their Scandinavian heritage, we updated this 1938 home with a earthy palette and clean lines.
Rift-cut white oak cabinetry, white quartz counters and a soft green tile backsplash are balanced with details that reference the home's history.
Classic light fixtures soften the modern elements.
We created a new arched opening to the living room and removed the trim around other doorways to enlarge them and mimic original arched openings.
Removing an entry closet and breakfast nook opened up the overall footprint and allowed for a functional work zone that includes great counter space on either side of the range, when they had none before.
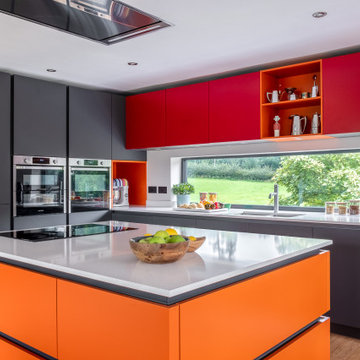
When they briefed us on the conversion of this five-bedroom, five-bathroom B&B into a midcentury-modern-inspired single-family home, our clients envisioned entertaining spaces immersed in nature and laid out around a bold and beautiful kitchen inspired by Piet Mondrian’s abstract geometric compositions.
Stepping up the short flight of stairs leading to the new kitchen/lounge/dining open floor plan unveils dramatic views of the surrounding Cotswold hills and Tewkesbury Abbey. A new kitchen picture window to the front elevation and sets of large windows to the back and side elevations flood the “upside-down” home with constantly changing natural light and capture a treetop outlook in the front and garden views at the rear. In true mid-century modern fashion, the space is enclosed by slatted screens and lightly zoned through the arrangement of furniture and rugs, above which the eye can pass through unhindered. Extensive repairs to the roof structure have also been completed to prevent it from slowly collapsing on the house below.
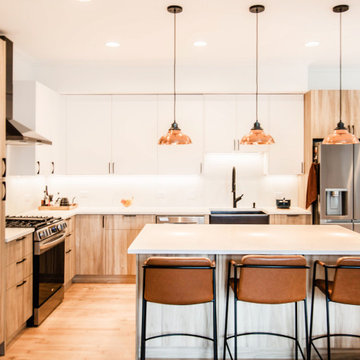
This stunning kitchen remodel has the perfect blend of neutral tones. The black farmhouse sink and range hood are brought together with the touches of black fixtures featured through out the kitchen. Copper pendent lights hang above the light white colored island. White flat paneled cabinets rest above light natural wood color cabinets. To tie everything together the light wood flooring that spreads from the kitchen to the living room also spans up the newly remodeled staircase.
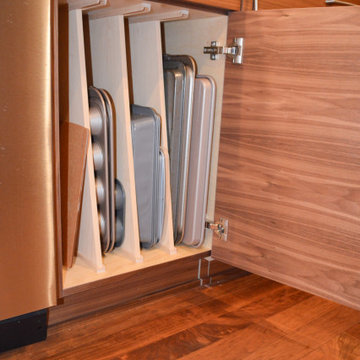
One cabinet dedicated to baking sheets / sheet pans, cookie sheets, cutting boards and muffin tins -- orgranized by type and stored vertically.
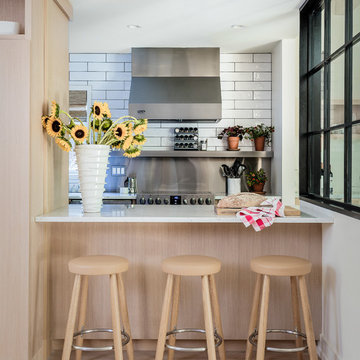
Dining counter in Boston condo remodel. Light wood cabinets, white subway tile with dark grout, stainless steel appliances, white counter tops, custom interior steel window.
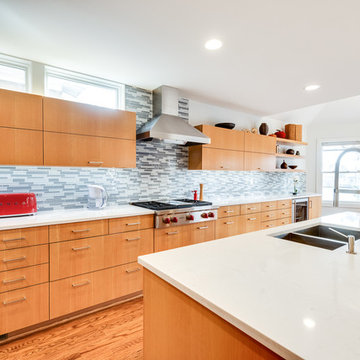
photo of modern douglas fir cabinets with glass tile backsplash
photo by Sara Terranova
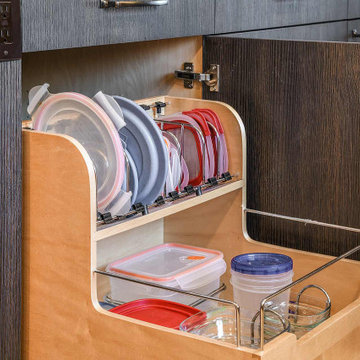
Beautiful contemporary kitchen with fantastic cabinetry, appliances and countertops. Designed for functionality and beauty both!
A place for everything and everything in it's place with these fantastic pull out shelves!

Zeitlos moderne und extravagante Wohnküche.
Fronten in Grau matt lackiert, kombiniert mit raffiniertem Fronten in Marmor-Optik.
Kochinsel mit breitem Induktions-Kochfeld sowie integriertem Kochfeldabzug.
Auf die Kochinsel-Rückseite wurde eine Barplatte gesetzt, an der 2 Personen ausreichend Platz für einen Kaffee oder zum frühstücken haben.
Auf der Kochinsel-Rückseite befinden sich große Auszuschränke für zusätzlichen Stauraum.
Abgerundet wird die Optik der offenen Wohnküche mit einem echten Eyecatcher, einem Retro-Kühlschrank in Ferrari-Rot und sorgt damit für eine frischen Farbtupfer.

A brightened space with reflective surfaces that enhance the natural light in the room. High gloss metallic finish on the cabinetry creates a contemporary aesthetic paired with custom painted glass doors. Repurposed light fixtures twinkle above the kitchen island, and wood slab doors add warmth and anchor the space with the flooring. As a final touch, custom concrete sinks were stained to match the cabinets, and a custom tile niche was created for the homeowner’s sculpture display.

Full depth utensil dividers were incorporated into the drawers immediately under the Wolf Cooktops. It's a great spot to store cooking utensils to keep them off the counter.
1.551 Billeder af orange køkken med hvid bordplade
5
