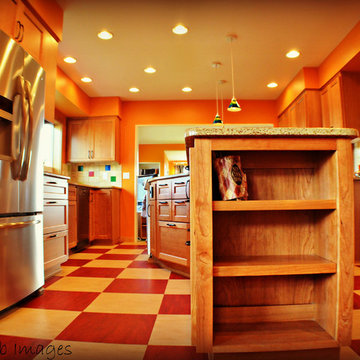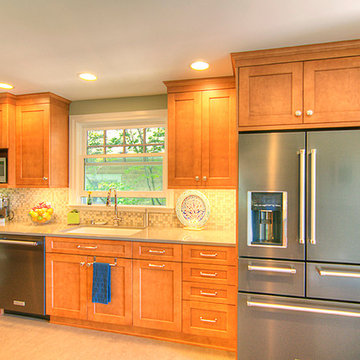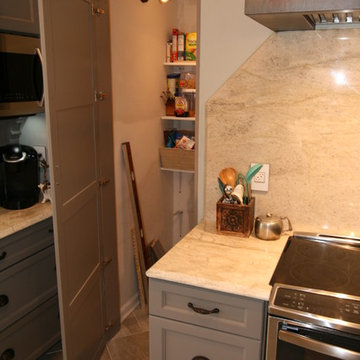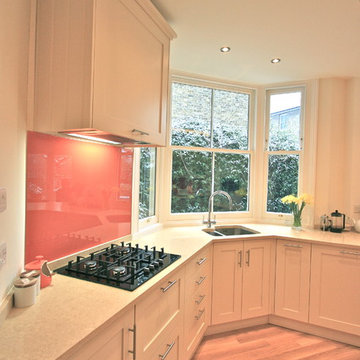109 Billeder af orange køkken med lineoleumsgulv
Sorteret efter:
Budget
Sorter efter:Populær i dag
101 - 109 af 109 billeder
Item 1 ud af 3
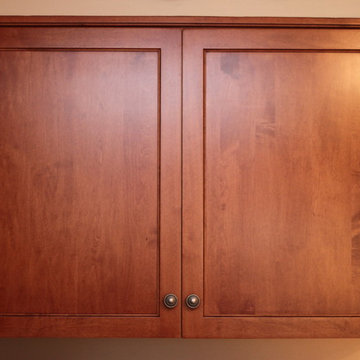
These homeowners upgraded to Madison doors in maple. Laminate countertops were replaced with granite. http://kitchensaver.com/
photos by Adam Chandler
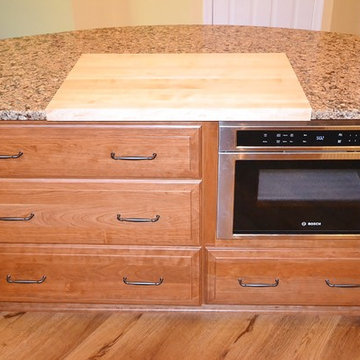
For this traditional kitchen remodel the clients chose Fieldstone cabinets in the Bainbridge door in Cherry wood with Toffee stain. This gave the kitchen a timeless warm look paired with the great new Fusion Max flooring in Chambord. Fusion Max flooring is a great real wood alternative. The flooring has the look and texture of actual wood while providing all the durability of a vinyl floor. This flooring is also more affordable than real wood. It looks fantastic! (Stop in our showroom to see it in person!) The Cambria quartz countertops in Canterbury add a natural stone look with the easy maintenance of quartz. We installed a built in butcher block section to the island countertop to make a great prep station for the cook using the new 36” commercial gas range top. We built a big new walkin pantry and installed plenty of shelving and countertop space for storage.
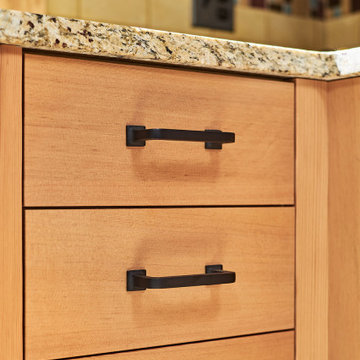
Arts and Crafts kitchen remodel in turn-of-the-century Portland Four Square, featuring a custom built-in eating nook, five-color inlay marmoleum flooring, maximized storage, and a one-of-a-kind handmade ceramic tile backsplash.
Photography by Kuda Photography
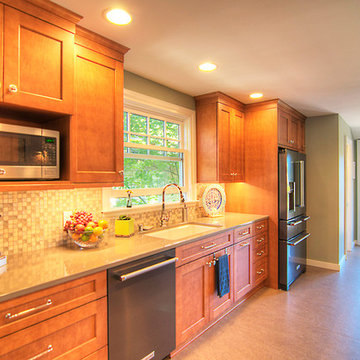
Vivid Interiors
This darling 1905 Capitol Hill home has a lot of charm. To complete its look, the kitchen, dining room and adjacent powder room have been modernized. A new kitchen design and expanded powder room increase the homeowner’s storage space and functionality.
To open the space and integrate its style with the rest of the home, the new design included a reconfigured kitchen layout with an opened doorway into the dining room. The kitchen shines with Honey Maple cabinetry and Cambria quartz countertops, along with a gas cooktop, built-in double oven, and mosaic tile backsplash, all set to the backdrop of under-cabinet lighting and Marmoleum flooring. To integrate the original architecture into the kitchen and dining areas, arched doorways were built at either entrance, and new wood windows installed. For the new lighting plan and black-stainless appliances, an upgrade to the electrical panel was required. The updated lighting, neutral paint colors, and open floor plan, has increased the natural daylight in the kitchen and dining rooms.
To expand the adjacent powder room and add more cabinet and counter space in the kitchen, the existing seating area was sacrificed and the wall was reframed. The bathroom now has a shallow cabinet featuring an under mount full size sink with off-set faucet mount to maximize space.
We faced very few project challenges during this remodel. Luckily our client and her neighbors were very helpful with the constrained parking on Capitol Hill. The craftsman and carpenters on our team, rose to the challenge of building the new archways, as the completed look appears to be original architecture. The project was completed on schedule and within 5% of the proposed budget. A retired librarian, our client was home during most of the project, but was delightful to work with.
The adjacent powder room features cloud-white stained cabinetry, Cambria quartz countertops, and a glass tile backsplash, plus new plumbing fixtures, a ventilation fan, and Marmoleum flooring. The home is now a complete package and an amazing space!
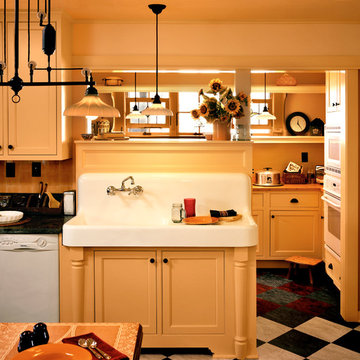
We created this kitchen for a client who loved this period style. We created an addition for the pantry beyond the sink. The checkerboard linoleum tiles switch colors between the two spaces. Its a yummy space!
Robert Benson Photography
109 Billeder af orange køkken med lineoleumsgulv
6
