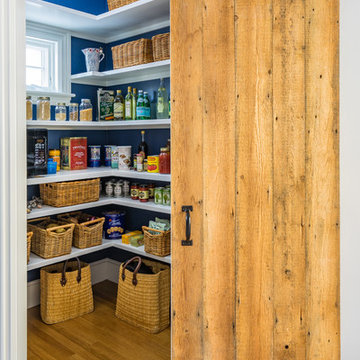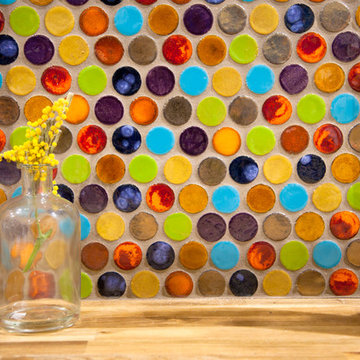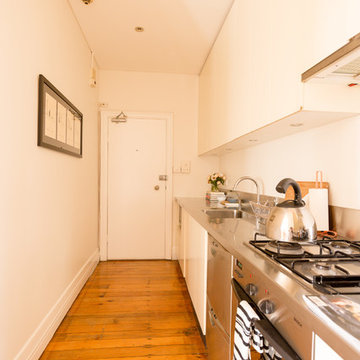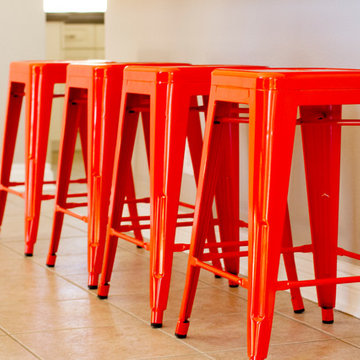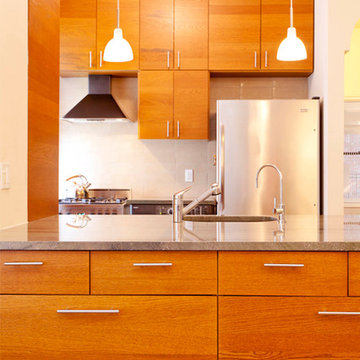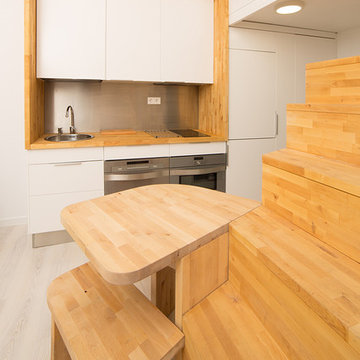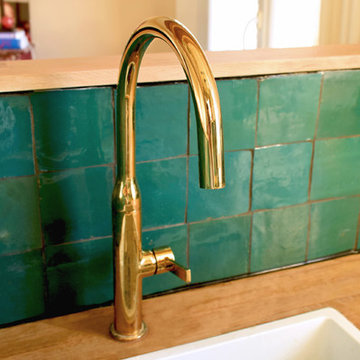347 Billeder af orange køkken
Sorteret efter:
Budget
Sorter efter:Populær i dag
1 - 20 af 347 billeder
Item 1 ud af 3

Anchored by a Navy Blue Hexagon Tile Backsplash, this transitional style kitchen serves up some nautical vibes with its classic blue and white color pairing. Love the look? Sample navy blue tiles and more at fireclaytile.com.
TILE SHOWN
6" Hexagon Tiles in Navy Blue
DESIGN
John Gioffre
PHOTOS
Leonid Furmansky
INSTALLER
Revent Remodeling + Construction

A mix of white and quarter-sawn oak cabinets completes this transitional kitchen. Luxury vinyl flooring that looks like ceramic tile was used.
A split level home kitchen and dining room renovation design and material selections by Sarah Bernardy-Broman of Sarah Bernardy Design, LLC

A kitchen in a 1916 four-square. Not a museum-quality restoration. Rather, a mix of historically correct elements and fun, eclectic, bohemian accents.
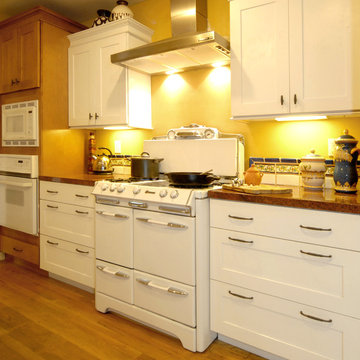
Who can't resist an old O'Keefe & Merritt stove? The inset tile floor is easy on the eye and harder wearing than wood - practical and beautiful.
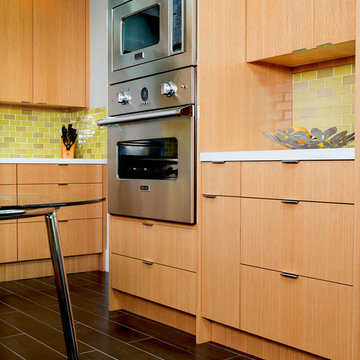
Design By: Yama+Mar Design
Photo By: Rio Costantini
Kitchen is fabricated in Rift White Oak with Dough Mockett polished chrome tab pulls.
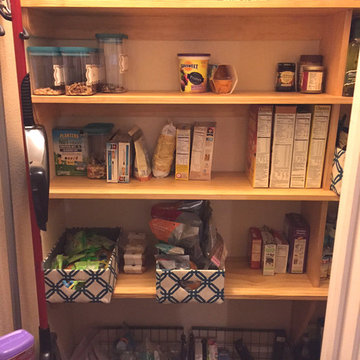
We used bins to contain loose products and make the most of vertical space. We used specialty labeled jars to keep nuts fresh and tidy. We re-organized items to make the most efficient use of space as well as group similar items together.
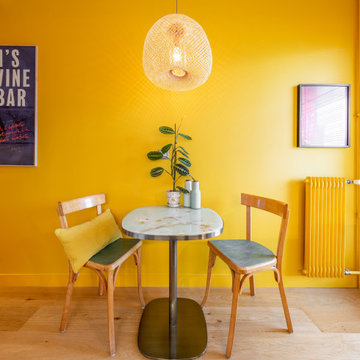
Rénovation partielle 2 pièces de 50m2. La propriétaire souhaitait un appartement chaleureux et moderne. Une déco chiné aux matériaux naturels dans un écrin de couleur chaude et douce.
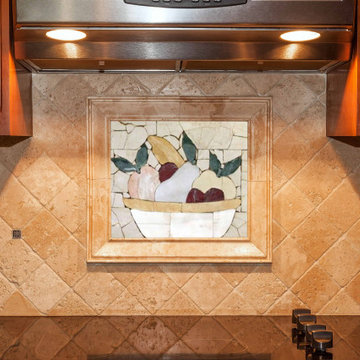
> At Mosaics Lab, we make mosaic artworks for you to walk all over, lean all over and look all over. We invest in high-quality handcrafted glass and marble mosaic tiles, offer infinite designs through customizations, deliver to your doorstep for free and offer great customer service, so you can be sure to love your mosaic.
> Find the Kitchen backsplash mosaic designs look you love and we will customize it for your space for free.
> If you have your own design, send us a picture and we will craft it into a gorgeous mosaic artwork to fit what you have in mind.
> All our mosaic artworks are covered by a lifetime warranty. > We have over 30 Years of Experience.
> We offer Fast & Free Shipping and Free Returns worldwide.
> We have over 1400 Verified Reviews.

Abbiamo fatto fare dal falegname alcuni elementi per integrare ed allineare le ante dei pensili di questa cucina per svecchiare i colori e le forme.
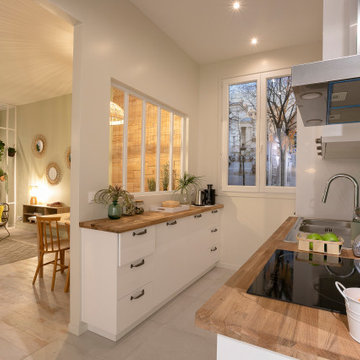
Cuisine de 6m² en U lumineuse et apaisante avec 3 dominantes : blanc, bois et vert. Façades de cuisine blanches SOFIA avec des poignées légèrement rétro, un plan de travail en hêtre huilé et une crédence zellige vert d’eau. Notre Astuce ? Installer des caissons de 35cm de profondeur côté verrière pour élargir le passage dans la cuisine, tout en créant des rangements supplémentaires pour optimiser l’espace.
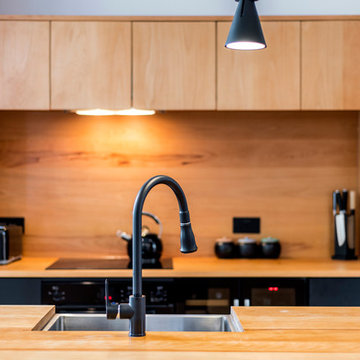
The opposing joinery and staircase create a strong relationship at both sides of the living space. The continuous joinery seamlessly morphs from kitchen to a seat for dining, and finally to form the media unit within the living area.
The stair and the joinery are separated by a strong vertically tiled column.
Our bespoke staircase was designed meticulously with the joiner and steelwork fabricator. The wrapping Beech Treads and risers and expressed with a shadow gap above the simple plaster finish.
The steel balustrade continues to the first floor and is under constant tension from the steel yachting wire.
Darryl Snow Photography
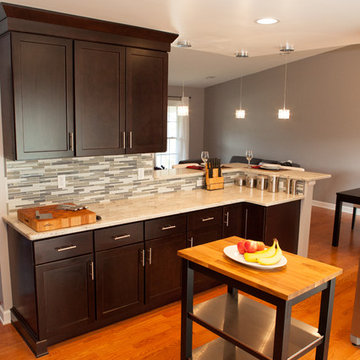
Like most homes built in the 1980’s this combined entry, living room, eating area, and kitchen were completely compartmentalized with walls. They loved the idea of opening up the spaces to accommodate more of a great room feeling. Advance Design accomplished this by opening up the corner of the kitchen to not only make the space flow, but to let light into the dark eating nook and living room.
Working on a budget, opening up the space and installing new hardwood flooring was a priority, so a more expansive kitchen had to be economical. Wanting a clean, contemporary feel; tall espresso shaker cabinets replaced old soffits, and River White granite made an impressive and clean lined contrast. A drywall pantry was replaced with an efficient roll out pantry, and stylish long stainless steel pulls tie the whole look together.
Photo Credits- Joe Nowak
347 Billeder af orange køkken
1

