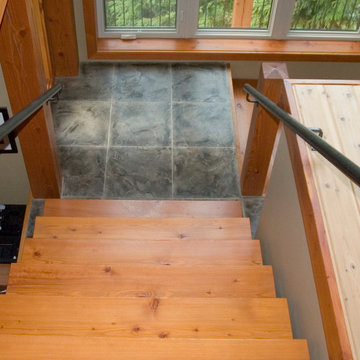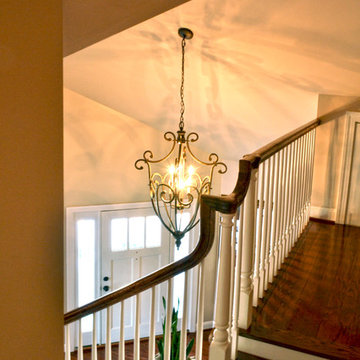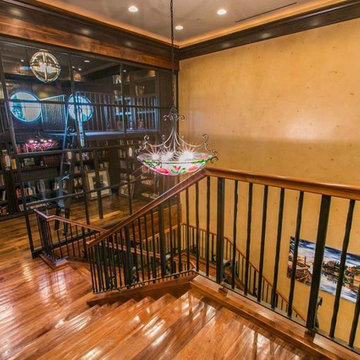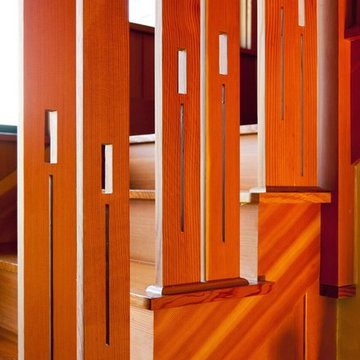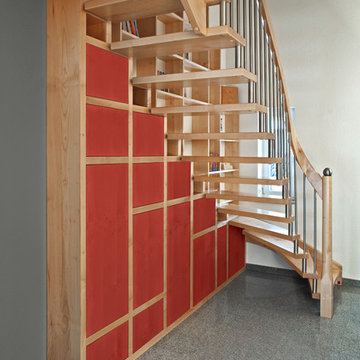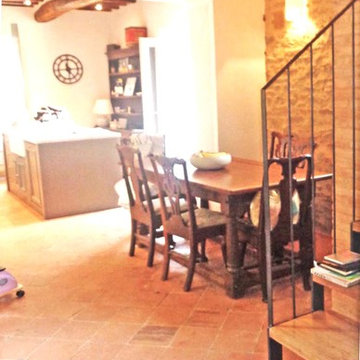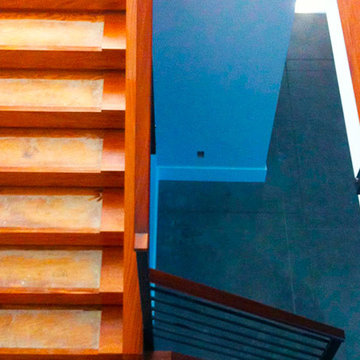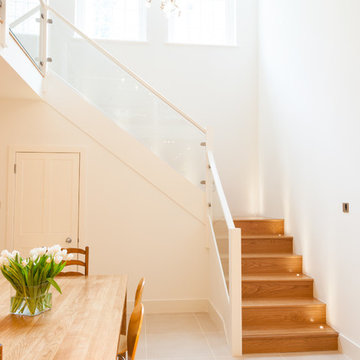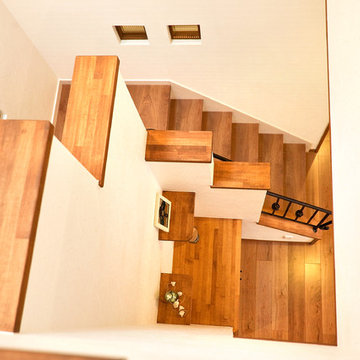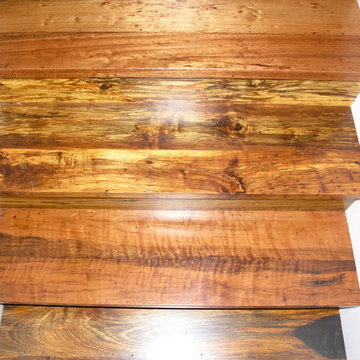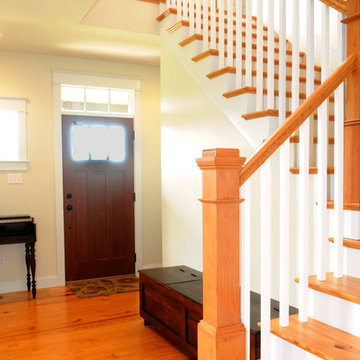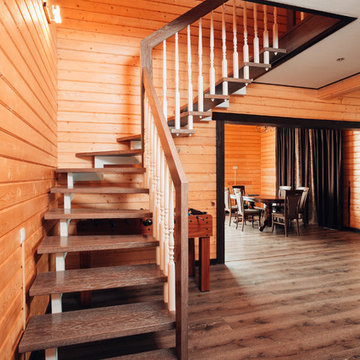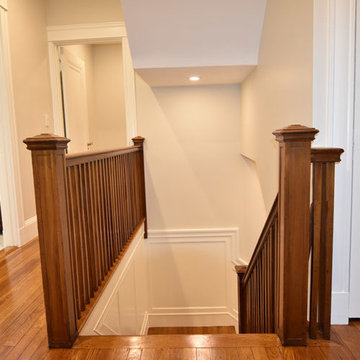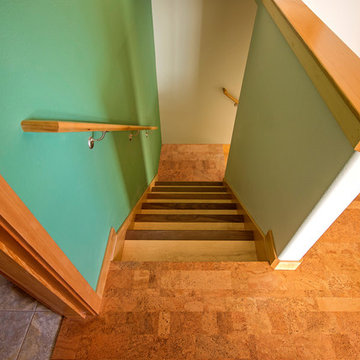336 Billeder af orange kvartsvingstrappe
Sorteret efter:
Budget
Sorter efter:Populær i dag
141 - 160 af 336 billeder
Item 1 ud af 3
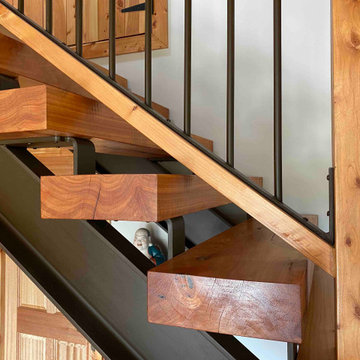
The client’s goal of this project was for Stairworks to produce a centrepiece staircase that kept with the rustic, ‘imperfect’ aesthetic of the home and appear as if it had always been there. This was quite the challenge as it takes a great deal of work to build a brand new staircase that is accurate but not flawless. However, this challenge made this a very enjoyable project to work on.
For the chunky timber, we hand selected 100mm oiled Macrocarpa with splits and knots that are normally rejected for use on new furniture, and both machined and fitted it on site. In addition, ‘working’ marks in the steel were left exposed and sometimes even added in certain places to achieve the client’s desired look.
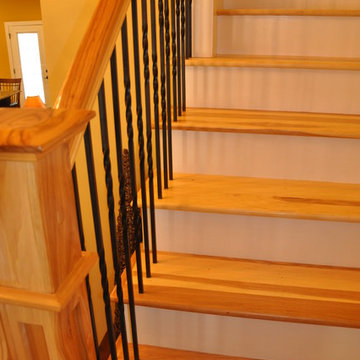
Natural Hickory Stairs with wrought iron accent newels and a double twist. Hickory is the hardest of all North American Species. Which makes it a very durable floor with an active household. Hickory has a variety of shades and movement that can add warmth and light to just about any atmosphere.
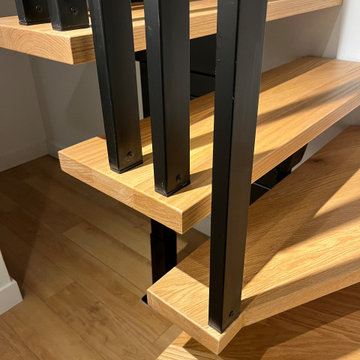
Complex stair mod project, based on pre-existing Mister Step steel support structure. It was modified to suit for new oak threads, featuring invisible wall brackets and stainless steel 1x2” partition in black. Bathroom: tub - shower conversion, featuring Ditra heated floors, frameless shower drain, floating vanity cabinet, motion activated LED accent lights, Riobel shower fixtures, 12x24” porcelain tiles.
Integrated vanity sink, fog free, LED mirror,
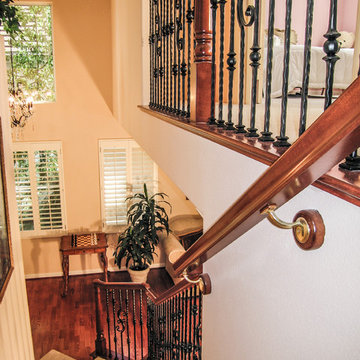
Project and Photo by Chris Doering & TRUADDITIONS design build. Expert home remodeling projects.
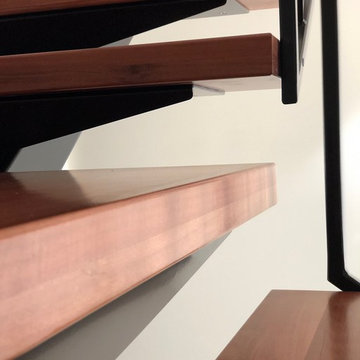
solid 32mm tread with sawtooth cut stringers, glass balustrade and metal handrail bottom platform tng tread
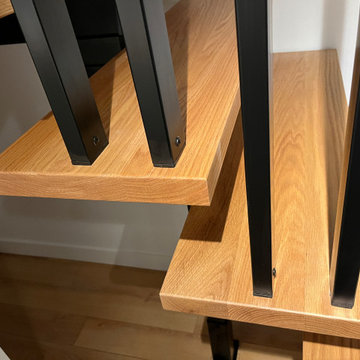
Complex stair mod project, based on pre-existing Mister Step steel support structure. It was modified to suit for new oak threads, featuring invisible wall brackets and stainless steel 1x2” partition in black. Bathroom: tub - shower conversion, featuring Ditra heated floors, frameless shower drain, floating vanity cabinet, motion activated LED accent lights, Riobel shower fixtures, 12x24” porcelain tiles.
Integrated vanity sink, fog free, LED mirror,
336 Billeder af orange kvartsvingstrappe
8
