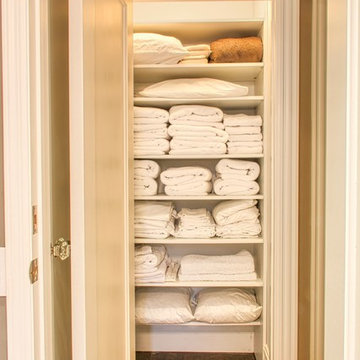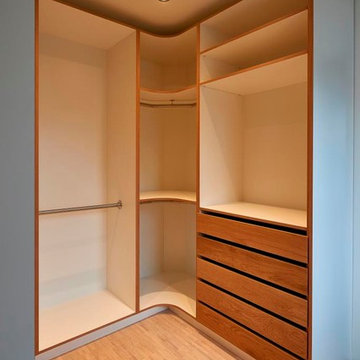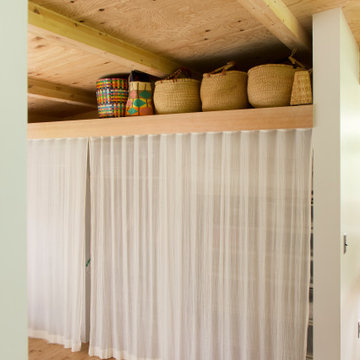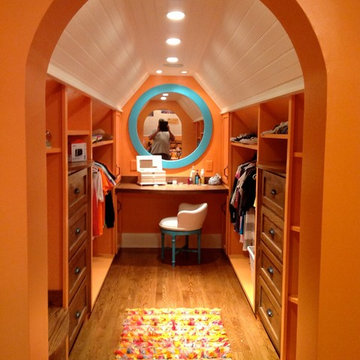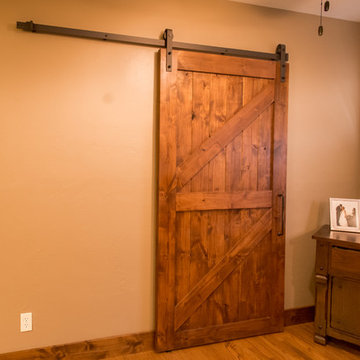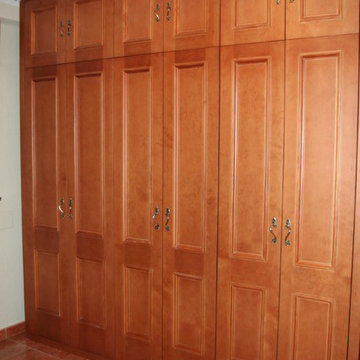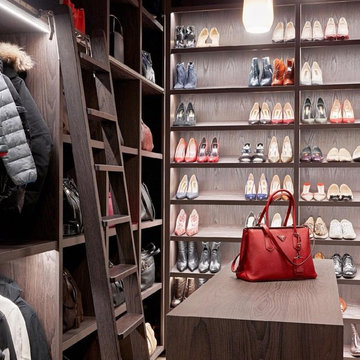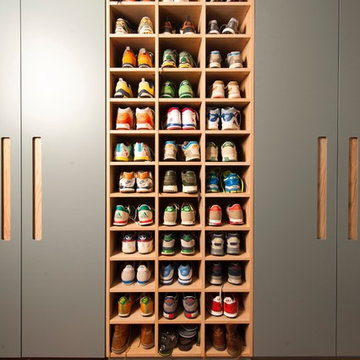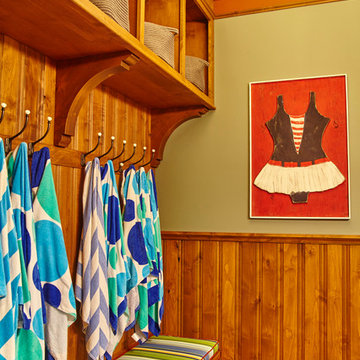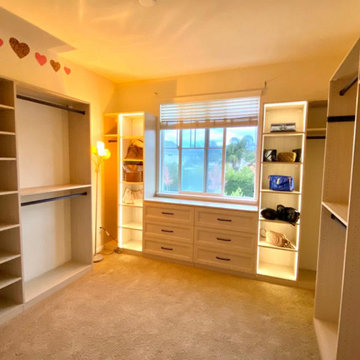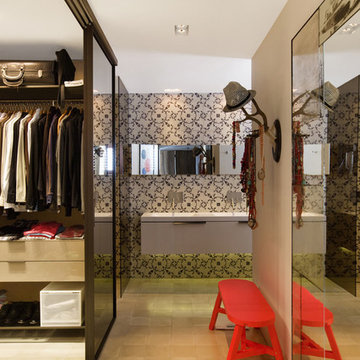178 Billeder af orange opbevaring og garderobe
Sorteret efter:
Budget
Sorter efter:Populær i dag
1 - 20 af 178 billeder
Item 1 ud af 3
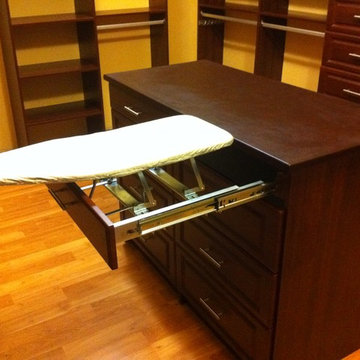
Walk in closet with island and fold away ironing board. The ironing board is great for quick touch ups!
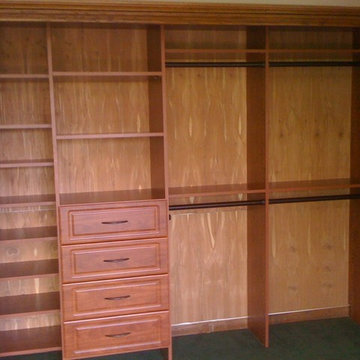
Tailored Living makes the most of your reach-in closets. You don't need to live with just a shelf and pole. We can add more shelves, more hanging, and more space with our custom designs.
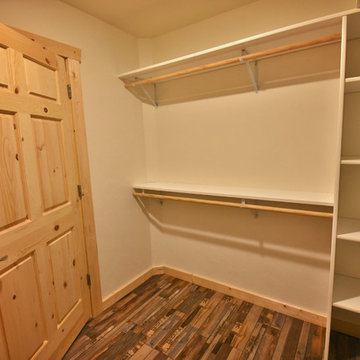
Just the right amount of space in this walk-in master bedroom closet. This shelving will keep things organized for years to come.
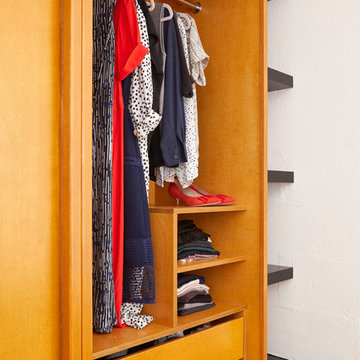
Cabinetry and Sliding doors to match original Neave Brown design. Osmo oil tints to match the original 1960’s wardrobes for both the birch ply and the beech handles and fascias. Full pull out drawers fitted with mixture of Blum Movento (Hafele) runners. Black shelves to further add another element of the house.
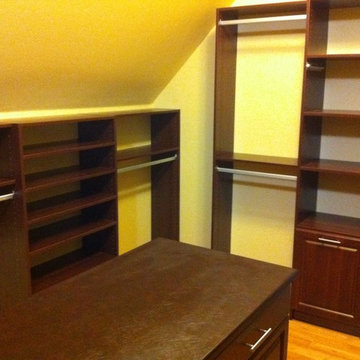
This is a bonus room turned into a walk in closet. There are hanging rods for both long and shorter clothing with adjustable shelves and lots of drawer space. This closet also features an iron board in an island full of drawers. this is all complete with shoe shelves in a dark cherry finish.
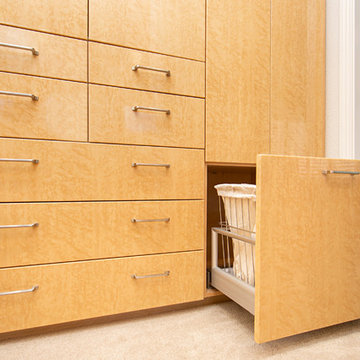
Master closet and bathroom Remodel. Transformed from cramped and cluttered to luxurious and organized.
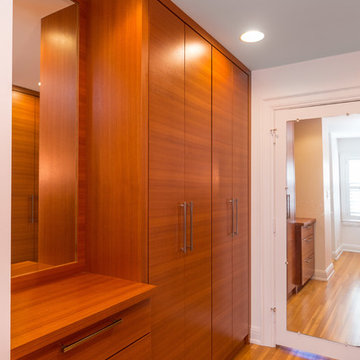
Our homeowner had worked with us in the past and asked us to design and renovate their 1980’s style master bathroom and closet into a modern oasis with a more functional layout. The original layout was chopped up and an inefficient use of space. Keeping the windows where they were, we simply swapped the vanity and the tub, and created an enclosed stool room. The shower was redesigned utilizing a gorgeous tile accent wall which was also utilized on the tub wall of the bathroom. A beautiful free-standing tub with modern tub filler were used to modernize the space and added a stunning focal point in the room. Two custom tall medicine cabinets were built to match the vanity and the closet cabinets for additional storage in the space with glass doors. The closet space was designed to match the bathroom cabinetry and provide closed storage without feeling narrow or enclosed. The outcome is a striking modern master suite that is not only functional but captures our homeowners’ great style.
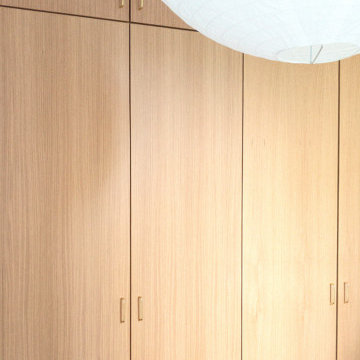
This closet system showcases our minimal and modern millwork capabilities. It is perfect for compact spaces to hide clutter as well as apartment living to maximize space.
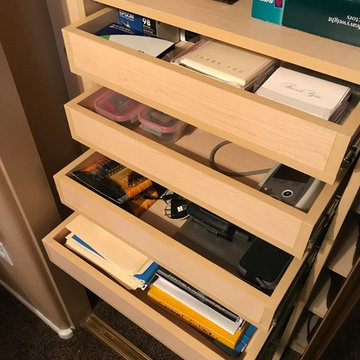
*AFTER PICTURE* I replaced the fixed wire shelving with adjustable drawers and pull out trays for added storage value.
178 Billeder af orange opbevaring og garderobe
1
