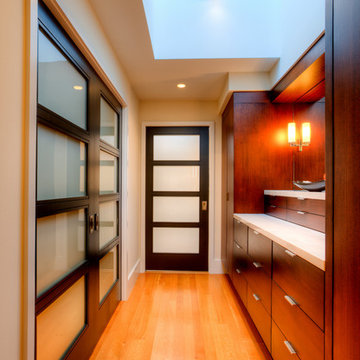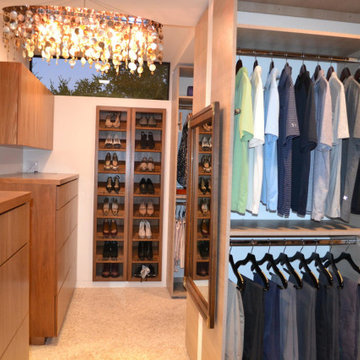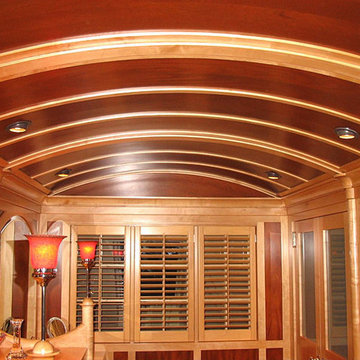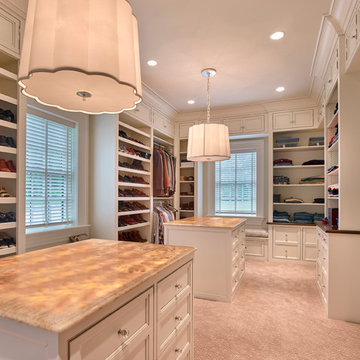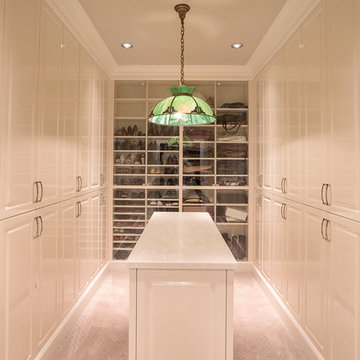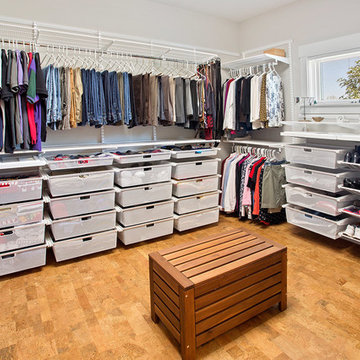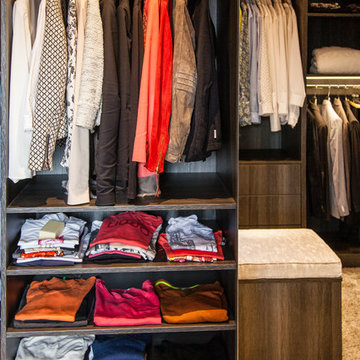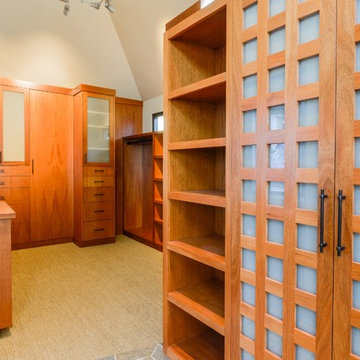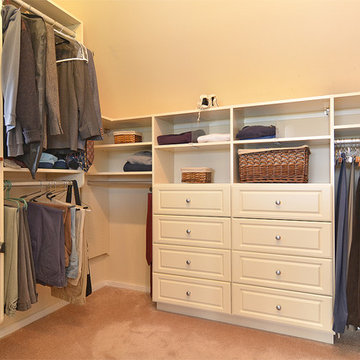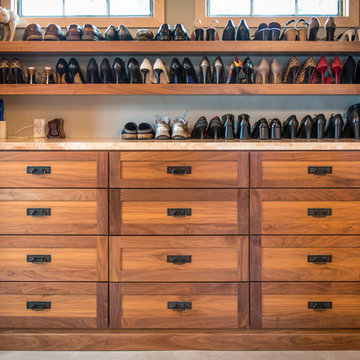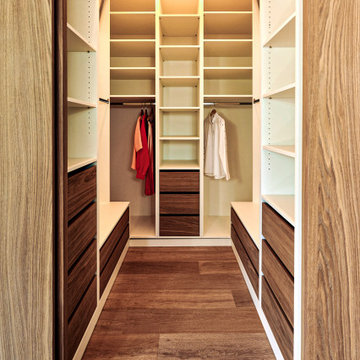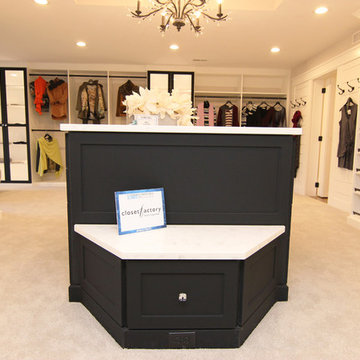123 Billeder af orange påklædningsværelse
Sorteret efter:
Budget
Sorter efter:Populær i dag
41 - 60 af 123 billeder
Item 1 ud af 3
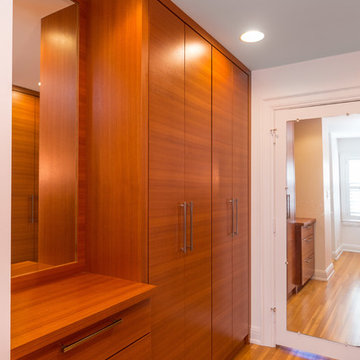
Our homeowner had worked with us in the past and asked us to design and renovate their 1980’s style master bathroom and closet into a modern oasis with a more functional layout. The original layout was chopped up and an inefficient use of space. Keeping the windows where they were, we simply swapped the vanity and the tub, and created an enclosed stool room. The shower was redesigned utilizing a gorgeous tile accent wall which was also utilized on the tub wall of the bathroom. A beautiful free-standing tub with modern tub filler were used to modernize the space and added a stunning focal point in the room. Two custom tall medicine cabinets were built to match the vanity and the closet cabinets for additional storage in the space with glass doors. The closet space was designed to match the bathroom cabinetry and provide closed storage without feeling narrow or enclosed. The outcome is a striking modern master suite that is not only functional but captures our homeowners’ great style.
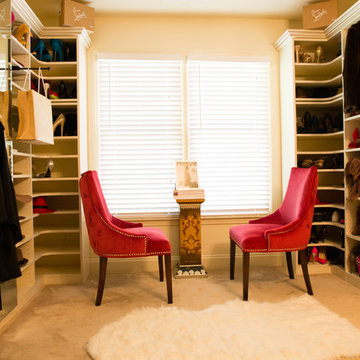
This customer converted a small bedroom into a huge custom walk-in master closet. They opted for antique white with amber glaze doors and oil rubbed bronze hardware. This island includes a glass display top to showcase the contents of the jewelry drawers. There is a display case with glass doors for handbags and shoes and plenty of hanging space for clothes. The customer also included a seating area to mimic the feel of a high end department store.
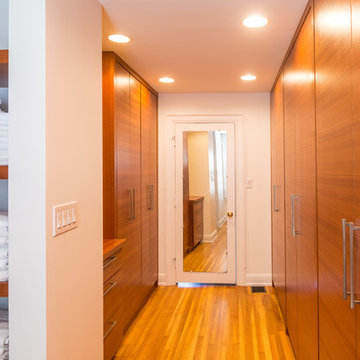
Our homeowner had worked with us in the past and asked us to design and renovate their 1980’s style master bathroom and closet into a modern oasis with a more functional layout. The original layout was chopped up and an inefficient use of space. Keeping the windows where they were, we simply swapped the vanity and the tub, and created an enclosed stool room. The shower was redesigned utilizing a gorgeous tile accent wall which was also utilized on the tub wall of the bathroom. A beautiful free-standing tub with modern tub filler were used to modernize the space and added a stunning focal point in the room. Two custom tall medicine cabinets were built to match the vanity and the closet cabinets for additional storage in the space with glass doors. The closet space was designed to match the bathroom cabinetry and provide closed storage without feeling narrow or enclosed. The outcome is a striking modern master suite that is not only functional but captures our homeowners’ great style.
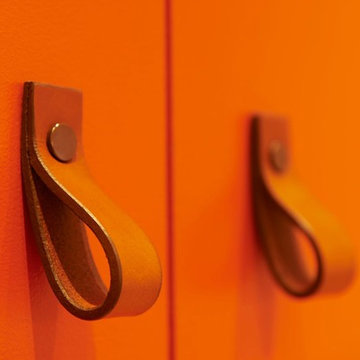
Cet appartement de 160m2 au dernier étage d’un immeuble haussmannien du 16ème arrondissement de Paris, proche du Trocadéro, à été repensé pour un couple moderne et dynamique qui souhaitaient pouvoir se retrouver dans un lieu confortable et contemporain, mais aussi organiser des réceptions.
Tout en gardant les codes de l’haussmannien, le parti pris a été d’ouvrir l’espace afin de jouer avec la lumière traversante et sur des contrastes forts apportés par des couleurs puissantes, des matériaux bruts et des œuvres d’art contemporain.
L’entrée annonce le ton ; une couleur dynamique, forte et des pièces décoratives XXL contrastent avec le classicisme des moulures et le parquet point de Hongrie de l’appartement. Le métal brut de la console, le style industriel du luminaire et le détail des poignées en cuir, répondent à la passion des propriétaires pour les matériaux nobles et les métiers d’art.
Cet espace conçu pour recevoir est traité de manière plus sobre et épurée. Les luminaires très architecturaux et les canapés XXL sont accompagnés par des murs gris clair reposant. Une œuvre photographique d’Alix Delmas permet de faire rentrer la nature à l’intérieur et fait le lien avec le balcon végétalisé par un paysagiste.
Face à l’espace de réception on retrouve le salon TV conçu de manière plus intime et chaleureuse. Il est entièrement sonorisé, et les canapés sont ici recouverts d’un velours bleu nuit qui accentue l’aspect cocon attendu par les propriétaires. La couleur des murs permet de créer le lien entre les différents espaces
Ici des murs ont été ouverts afin de fluidifier la circulation physique mais aussi visuelle. Les styles industriels et directoire réinterprété, mais aussi les matières (béton, chrome fumé des chaises et verre soufflé cuivré des suspensions) se mélangent et s’accordent afin de donner à cet espace diner audace et élégance.
Le couloir qui dessert les chambres et salle de bain d’amis, est traité en trompe l’œil. Un miroir XL donne un sentiment de perspective infinie et accentue l’effet de longueur. Derrière, se cache une porte secrète qui mène au bureau du propriétaire.
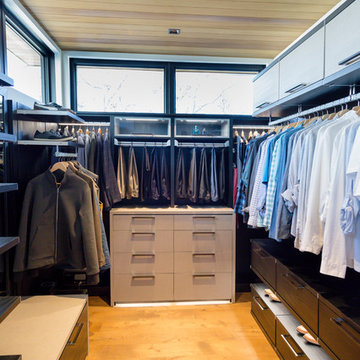
His and Her walk-in closet adjacent to beautiful, master bathroom. Custom designed with premium finishes. A mix of classic system with California Closets Virtuoso system. Her's in light Tesoro finishes - linen, corsican weave and stone. His walk-in finished in darker tones, shadow black, and corsican weave. Strip lighting, custom bench with full length mirror and floating shelves.
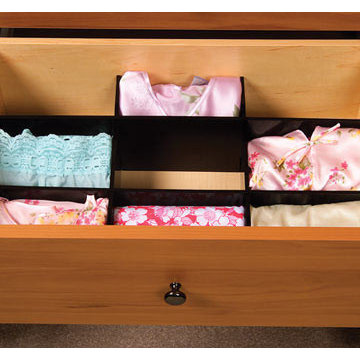
Lingerie Drawer PVC (black) Dividers
{Perfection Custom Closets
www.APerfectCloset.com
Chicago, Illinois}
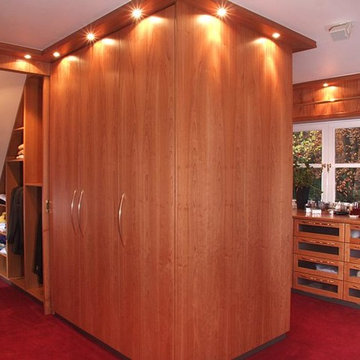
Tolles Projekt mit einzigartigen Möbelplanungen,
die wir perfekt umgesetzt haben.
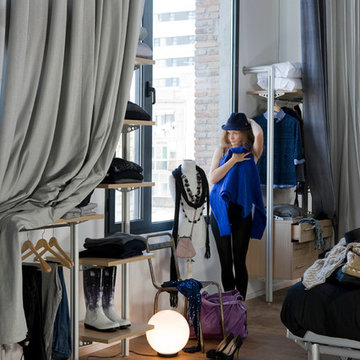
Vestidor de estilo industrial chic con unas fantásticas cortinas de algodón.
123 Billeder af orange påklædningsværelse
3
