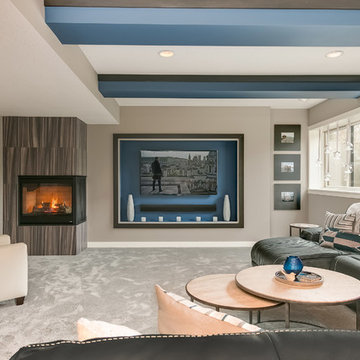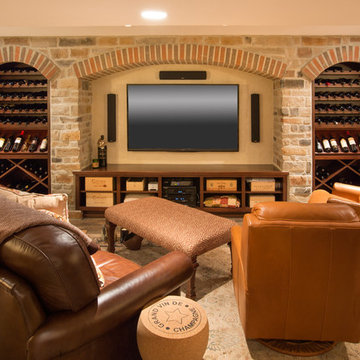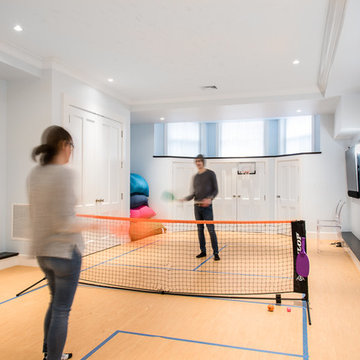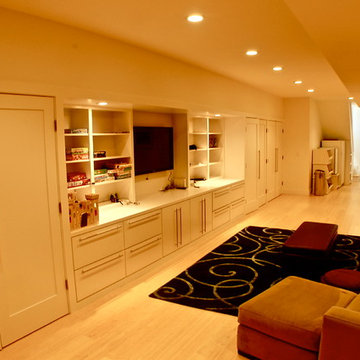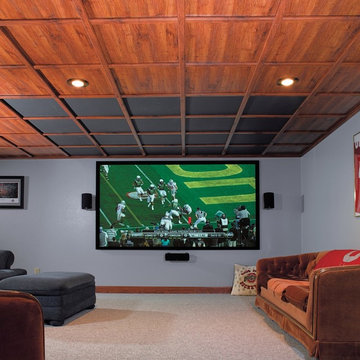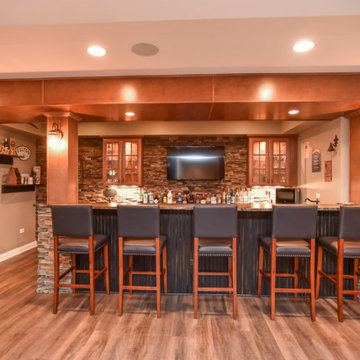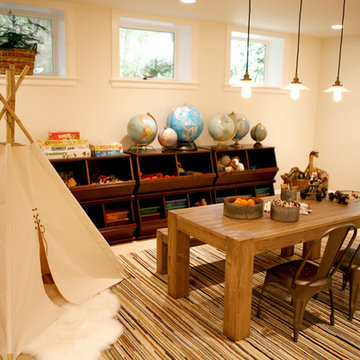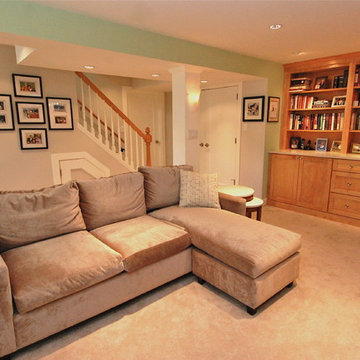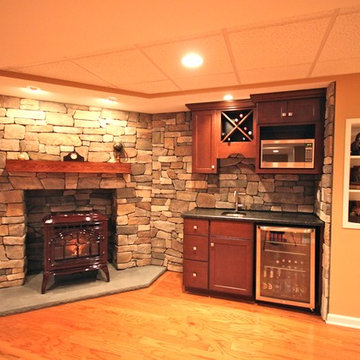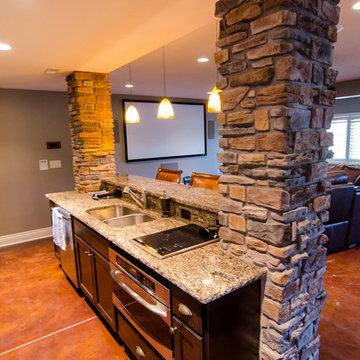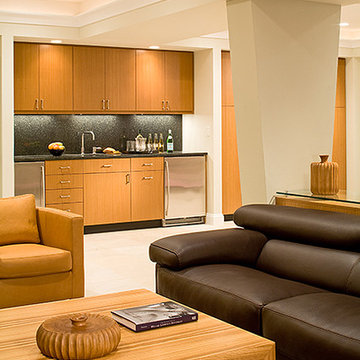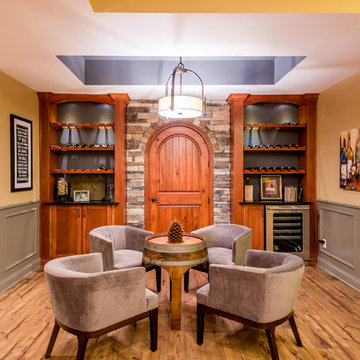2.454 Billeder af orange, sort/hvid kælder
Sorteret efter:
Budget
Sorter efter:Populær i dag
81 - 100 af 2.454 billeder
Item 1 ud af 3
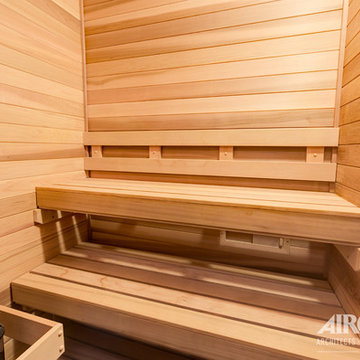
This Lincolnwood basement remodeling project was designed with family time in mind. The open kitchen with stainless steel appliances and ample bar seating make it the perfect spot to gather friends and family. A wet bar area with glass shelves and beautiful stone accent wall create extra storage for glassware, while the under the counter fridge provides plenty of room for wine and spirits.
A powder room with a rich granite countertop and large framed mirror complete this unique space. Natural marble tiles carry over to the custom sauna which includes a frosted glass door, rain head shower and detachable massage fixture, making this basement remodeling project the ultimate getaway experience.

For this job, we finished an completely unfinished basement space to include a theatre room with 120" screen wall & rough-in for a future bar, barn door detail to the family living area with stacked stone 50" modern gas fireplace, a home-office, a bedroom and a full basement bathroom.
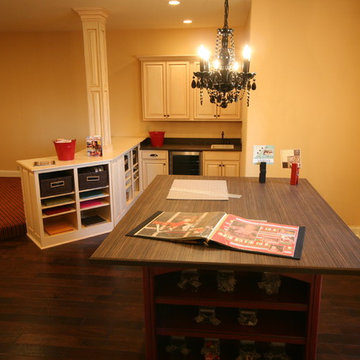
Basement craft room in Elizabethtown Designed and custom built by Walters Cabinets.
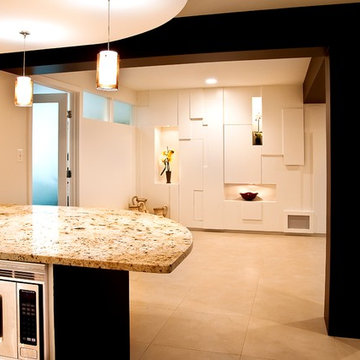
Inspiring basement remodel for the whole family to get together to be creative, work-out, and entertain.
Sun Design Remodeling frequently holds home tours at clients’ homes and workshops on home remodeling topics at their office in Burke, VA. FOR INFORMATION: 703/425-5588 or www.SunDesignInc.com
Photography by Bryan Burris
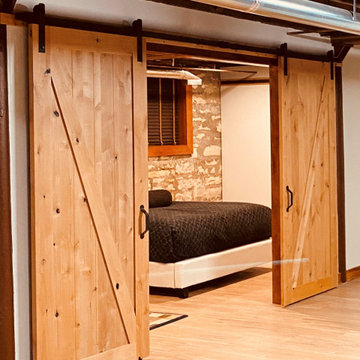
An historic building in Fort Sheridan had the perfect back drop for a beautiful rustic basement remodel. We added an office, a bedroom, new flooring throughout, and a small but very functional bathroom. The barn doors added to the rustic look!
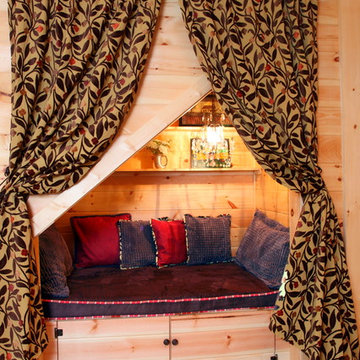
Great utilization of space under the basement stairwell.
Franklin & Esther Schmidt
2.454 Billeder af orange, sort/hvid kælder
5
