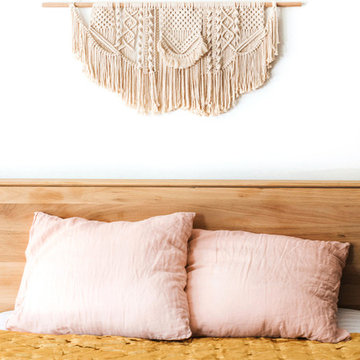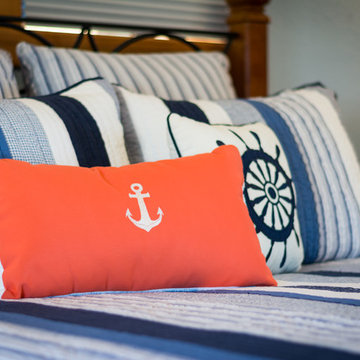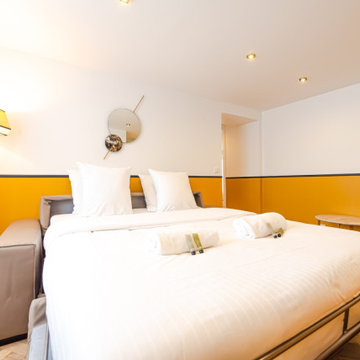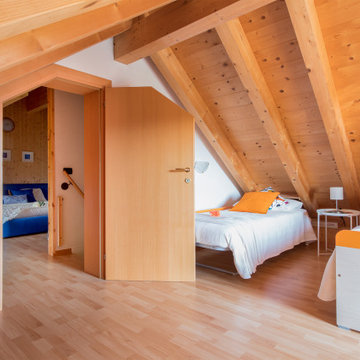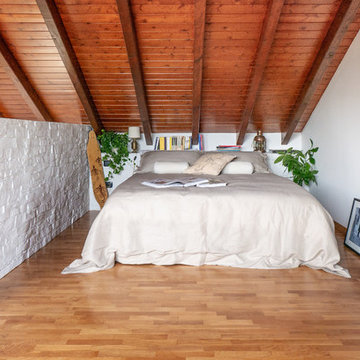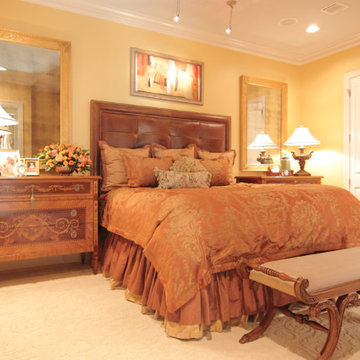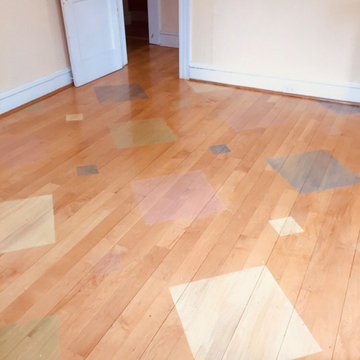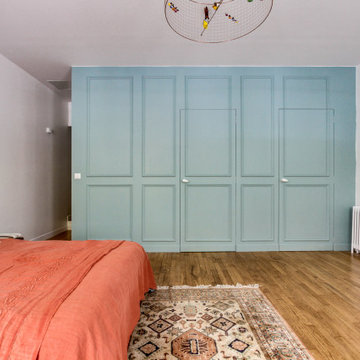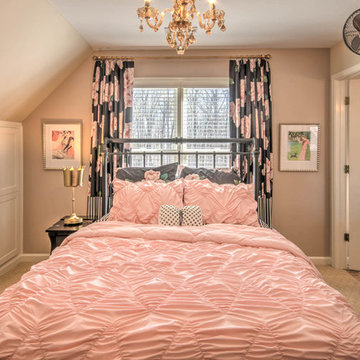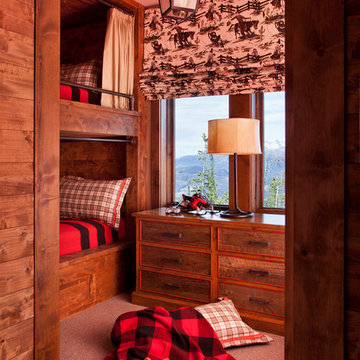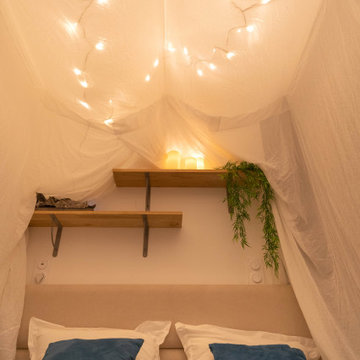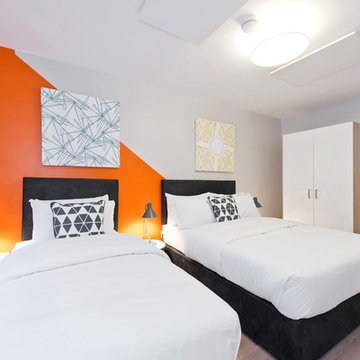390 Billeder af orange soveværelse med beige gulv
Sorteret efter:
Budget
Sorter efter:Populær i dag
41 - 60 af 390 billeder
Item 1 ud af 3
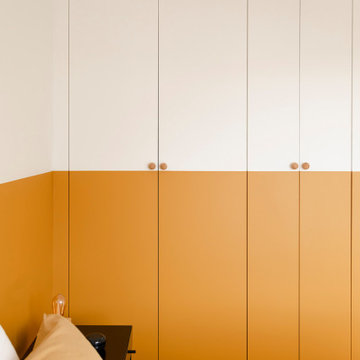
Dans cet appartement familial de 150 m², l’objectif était de rénover l’ensemble des pièces pour les rendre fonctionnelles et chaleureuses, en associant des matériaux naturels à une palette de couleurs harmonieuses.
Dans la cuisine et le salon, nous avons misé sur du bois clair naturel marié avec des tons pastel et des meubles tendance. De nombreux rangements sur mesure ont été réalisés dans les couloirs pour optimiser tous les espaces disponibles. Le papier peint à motifs fait écho aux lignes arrondies de la porte verrière réalisée sur mesure.
Dans les chambres, on retrouve des couleurs chaudes qui renforcent l’esprit vacances de l’appartement. Les salles de bain et la buanderie sont également dans des tons de vert naturel associés à du bois brut. La robinetterie noire, toute en contraste, apporte une touche de modernité. Un appartement où il fait bon vivre !
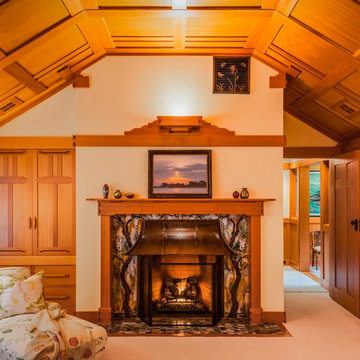
Master bedroom: view of the fireplace with custom glass tile surround and hearth and copper hood. Bronze ustom return air grille in the supper right.
Brina Vanden Brink Photographer
Stained Glass by John Hamm: hammstudios.com
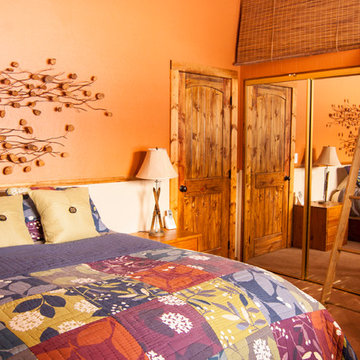
New master with new paint, pine trim, carpeting and wall art.
photography by Debra Tarrant
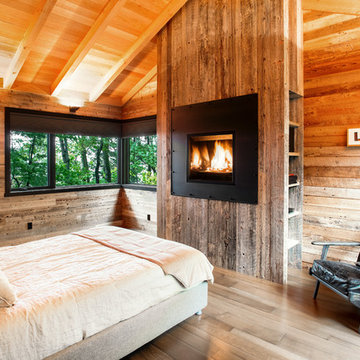
ARCHITEM Wolff Shapiro Kuskowski architectes, photo by Drew Hadley
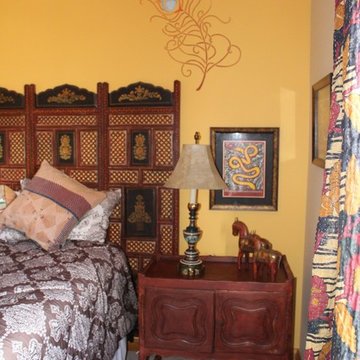
Working with existing pieces to bring a room together , Using existing screen as headboard . Painted mis-matched night stands . Drapery made from Indian sari quilts .
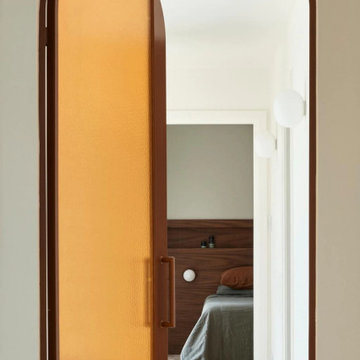
A mid-century modern home renovation using earthy tones and textures throughout with a pop of colour and quirky design features balanced with strong, clean lines of modem and minimalist design.
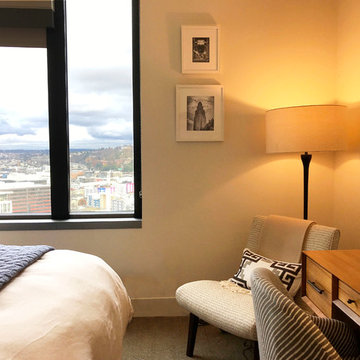
The bedroom is a place of rest amid this urban - skybound location! Behind closed doors it is quiet and dark - with black out window blinds, and a cozy bed to snuggle up in. The custom bedding is sumptuous, from Libeco and Turpault, and a corner vignette with custom Room and Board chair and lamp to read a book in! Downtown High Rise Apartment, Stratus, Seattle, WA. Belltown Design. Photography by Robbie Liddane and Paula McHugh
390 Billeder af orange soveværelse med beige gulv
3

