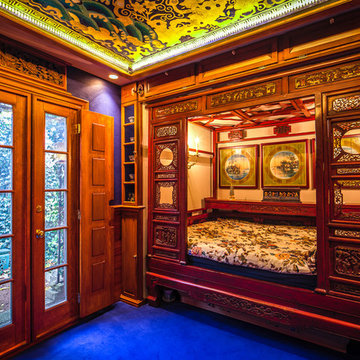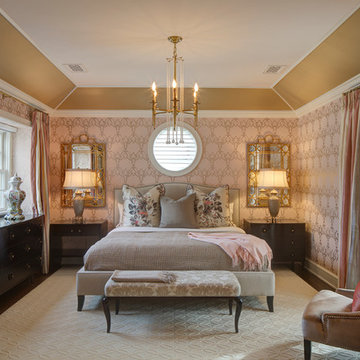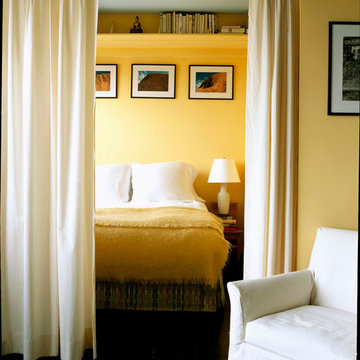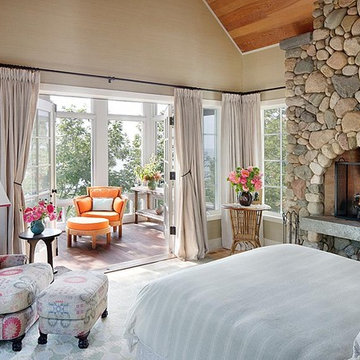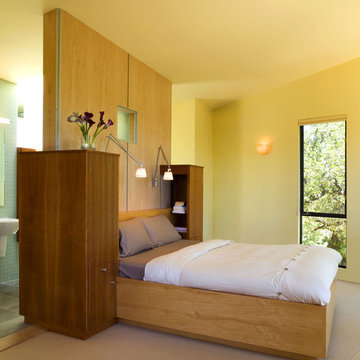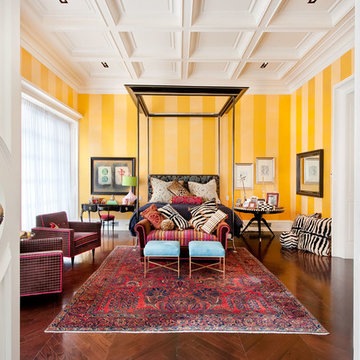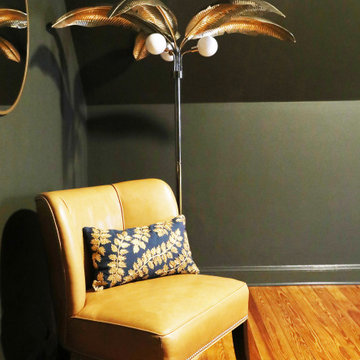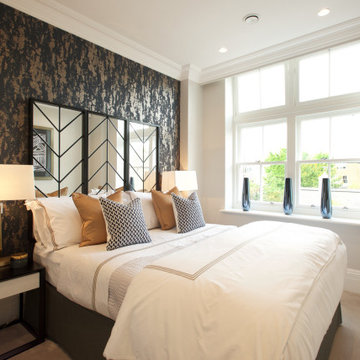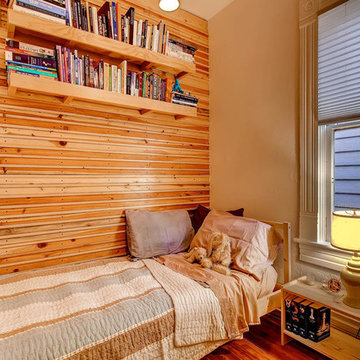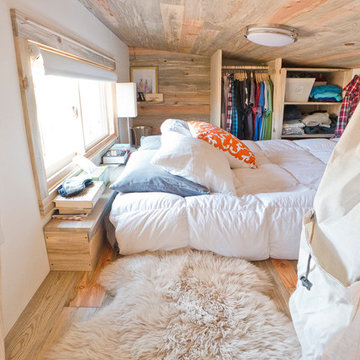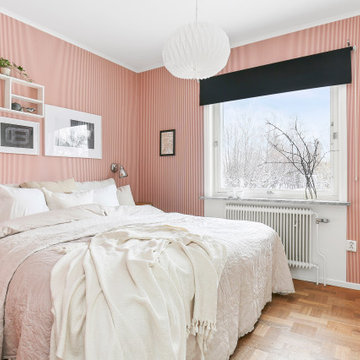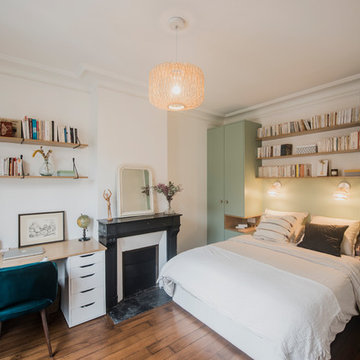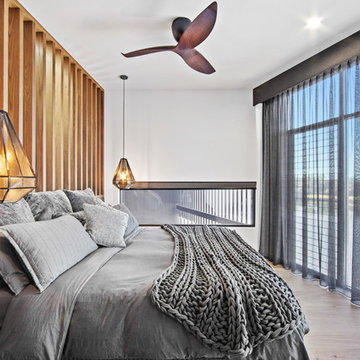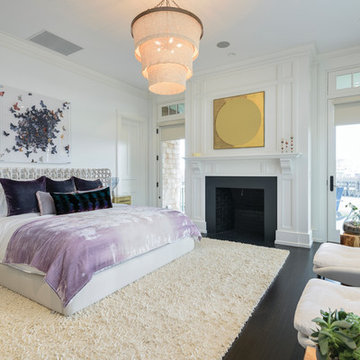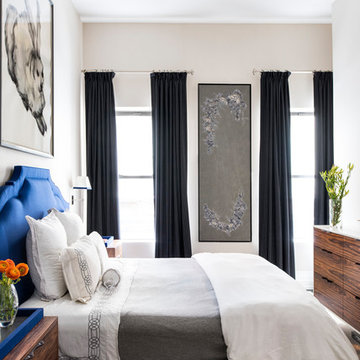12.458 Billeder af orange soveværelse
Sorteret efter:
Budget
Sorter efter:Populær i dag
141 - 160 af 12.458 billeder
Item 1 ud af 2
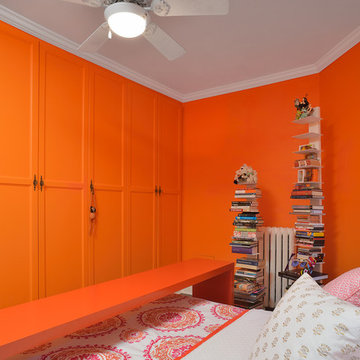
Arnal Photography
This homeowner renovated semi-detached home in Toronto is one of those rare spaces I recently photographed for a realtor friend. From what the homeowner has told me, the stained glass and light fixtures were with the house… in the attic… when they purchased it. Over a period of years they removed plaster, revealing the brick behind it, closed in the wall between the dining room and the living room (which had been opened by a previous owner) using the stained glass panels. The interesting thing was that the stained glass panels were all slightly different sizes, so their treatment in mounting them had to be especially careful.
They also paid particular attention to maintaining the heritage look of the space while upgrading utilities and adding their own more modern touches. The eclectic blend just adds to the charm of the home. Not afraid of bright colour, the daughter’s room is a shocking shade of orange, but somehow, it works!
Unfortunately, being the photographer, I have little information on sourcing aside from knowing that the kitchen is from Ikea. That said, I think this is a space that holds inspiration beyond the imagination!
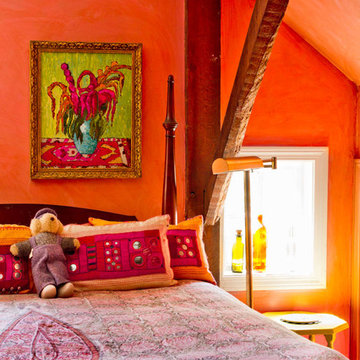
Photo by: Rikki Snyder © 2012 Houzz
Photo by: Rikki Snyder © 2012 Houzz
http://www.houzz.com/ideabooks/4018714/list/My-Houzz--An-Antique-Cape-Cod-House-Explodes-With-Color
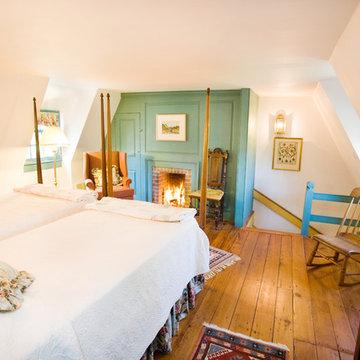
Bedroom
18th-century home restoration.
Photographer Carolyn Watson
Boardwalk Builders, Rehoboth Beach, DE
www.boardwalkbuilders.com
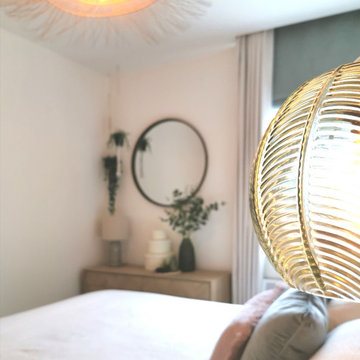
This bedroom has been designed to create a tranquil and beautiful calm environment for my client. Soft furnishings, bespoke finishes and tonal colours create a calm and restful ambience.
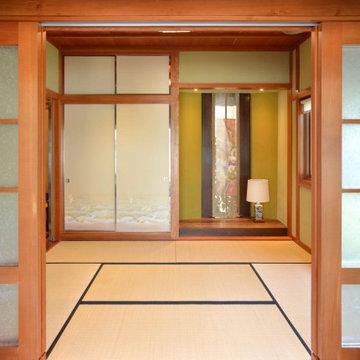
Japanese Guest Room. The Ryokan styled Japanese guest suite, based on a traditional Japanese inn, provides for hosting guests overnight. The floor consists of tatami mats upon which futon bed rolls are spread out at night. Adjacent to it is a bathroom suite with Ofuro tub, an ante area, an enclosed seating porch, and a private outdoor deck with Japanese garden. The remarkable craftsmanship of the custom fabricated woodwork is highlighted throughout.
12.458 Billeder af orange soveværelse
8
