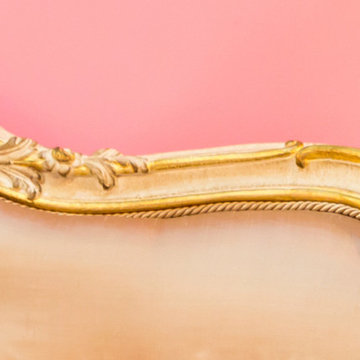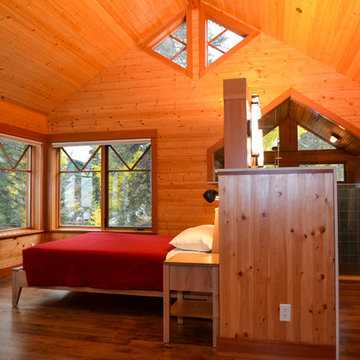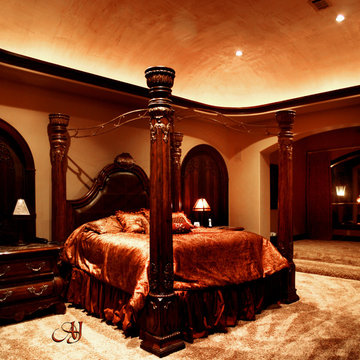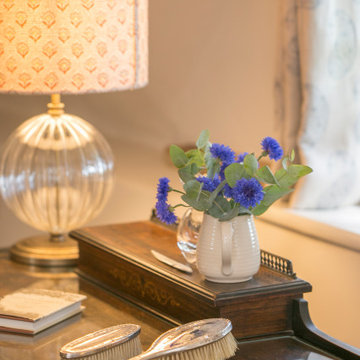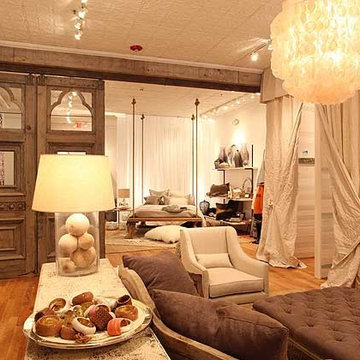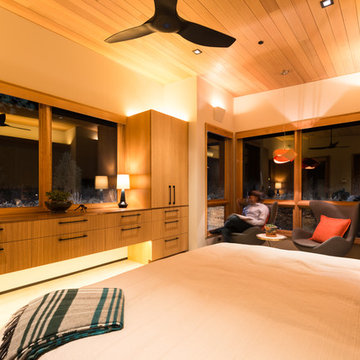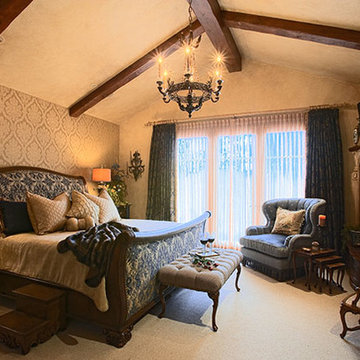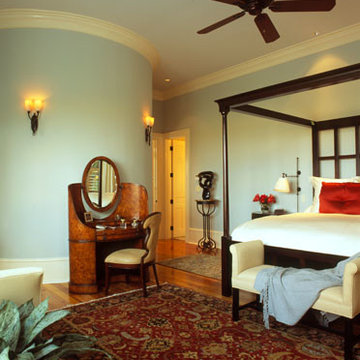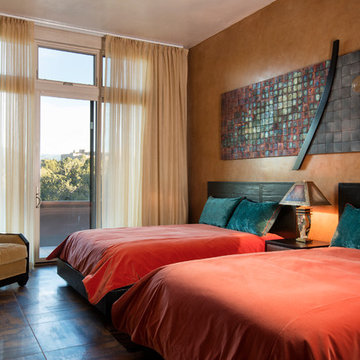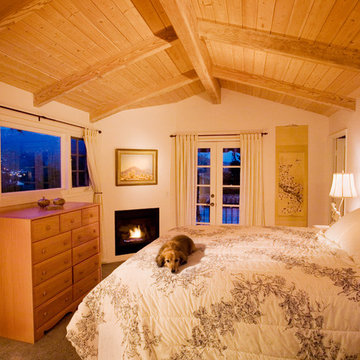765 Billeder af orange soveværelse
Sorteret efter:
Budget
Sorter efter:Populær i dag
181 - 200 af 765 billeder
Item 1 ud af 3
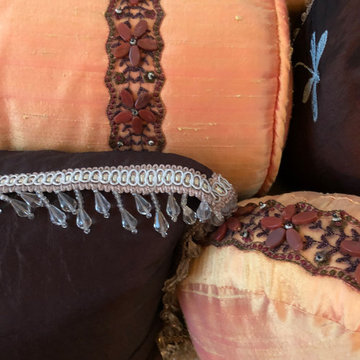
In the reading nook the pillows, fabrics, trims, and accents create an interesting backdrop for the lighting, art and furnishings.
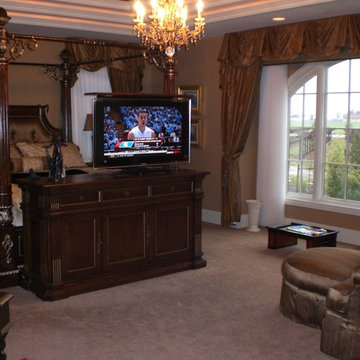
US Made, Greenwich Flat screen TV Lift furniture cabinet shown at the foot of the bed presented by Cabinet Tronix. Traditional foot of bed TV lift furniture cabinet.
Designer US made hand carved furniture perfectly married with premium US made TV lift system.
This Country Cottage, end of bed flat screen TV lift furniture cabinet is available in 16 amazing finishes. There are set sizes or you can select to work out a custom size for your needs. We can make our TV lift furniture pieces to hold most size TV's up to 90 inch.
The selection of finishes are all posted on the web site link page.
You can have any of our foot of the bed TV lift cabinet designs set at the foot of the bed, against a wall/window or center of the room. All designs are finished on all 4 sides with the exact same wood and finish. All Cabinet Tronix TV lift furniture models come with HDMI cables, Digital display universal remote, built in Infra red repeater system, TV mount, wire web wrap, component section and power bar.
You can also opt to include our optional 360 TV lift swivel system.
All units comes with a 5 year warranty with a win win free additional 2 year extended warranty. http://www.cabinet-tronix.com
Orange County, Los Angeles, San Diego, New York City, Boston, Dallas, Albuquerque, Las Vegas, Seattle, Miami, Orlando, Philadelphia, phoenix, Portland, portland maine, Providence, Richmond, Raleigh, Tampa, Santa Barbara, San Francisco, Wichita, St. Louis, Salt Lake City, Sacramento, Newark, Ohmaha, Oklahoma City, New York, New Orleans, Nashville, Minneapolis, Milwaukee, Manchester NH, Louiville, Little Rock, Kansas City, Jacksonville, Jackson, Indianapolis, Huntington, Houston, Hawaii, Detroit, Grand Rapids, Denver, DC Metro, Columbus, Cleveland, Cincinnati, Charlotte, Charleston, Cedar Rapids, Burlington, Bridgeport, Boise, Birmingham, Baltimore, Atlanta, Austin
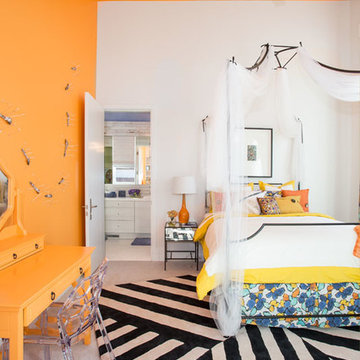
The Hive
Custom Home Built by Markay Johnson Construction Designer: Ashley Johnson & Gregory Abbott
Photographer: Scot Zimmerman
Southern Utah Parade of Homes
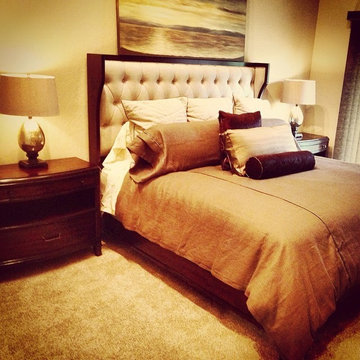
Here's the master bedroom for Santa Clara University. The layers of ivory linen, deep purple velvet, orange, and cocoa really make this room warm and inviting. There's even a USB port, additional outlets, and under cabinet lighting in the nightstands! Follow me on Instagram and Facebook for more project photos!
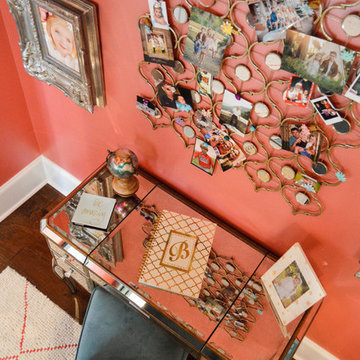
A transitional space for a young girl becoming a young lady. Bright color on the wall create a perfect canvas for the light blue and aqua curtains and bedding. A white wool rug gives some texture and depth to the space and has a hint of coral in it to pull it all together. Mini chandeliers are placed in lieu of table lamps.
Photo Credit: Laura Alleman
A transitional space for a young girl becoming a young lady. Bright color on the wall create a perfect canvas for the light blue and aqua curtains and bedding. A white wool rug gives some texture and depth to the space and has a hint of coral in it to pull it all together. Mini chandeliers are placed in lieu of table lamps.
Photo Credit: Laura Alleman
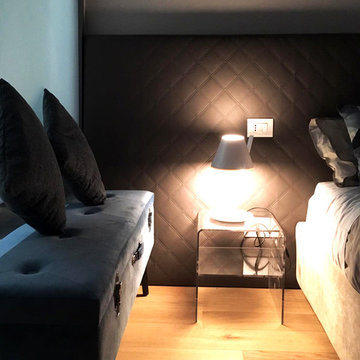
La committenza desiderava valorizzare la storicità degli spazi, innestandola però su un impianto più contemporaneo. L’abbinamento di elementi dal sapore tradizionale con arredi e oggetti di design contemporanei, dona agli ambienti un’atmosfera di carattere ed unicità, caratterizzato dall’uso di colori neutri quali il bianco, il grigio ed il tortora. A rendere omogeneo il progetto concorre l’illuminazione, studiata in modo tale da avere spazi luminosi e confortevoli, tramite l’utilizzo sia di faretti ad incasso che di lampade di design.
Fotografo: Margherita Borsano
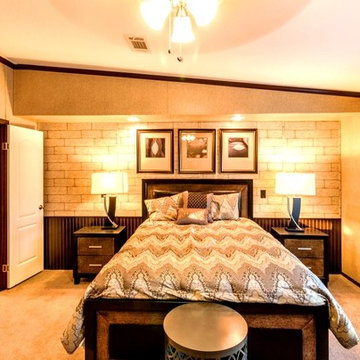
Palm Harbor Homes Texas
Text/Call 210-215-2572 or see more www.palmharbortx.com
We are a Custom Home Builder for all of TX that Specializes in #Modular Homes, #Manufactured Homes, #Mobile Homes for sale in #Texas, and Foreclosures, Oilfield Housing, Man Camps, Mobile Offices, #Singlewides, #Doublewides, #Triplewides, Stick Built Homes, On Your Lot Building, over 200 floorplans and more.
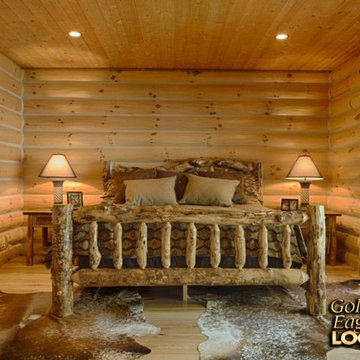
For more info on this home such as prices, floor plan, go to www.goldeneagleloghomes.com
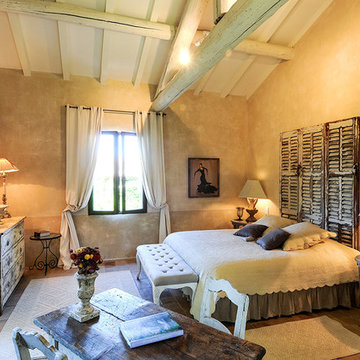
Project: Le Petit Hopital in Provence
Limestone Elements by Ancient Surfaces
Project Renovation completed in 2012
Situated in a quiet, bucolic setting surrounded by lush apple and cherry orchards, Petit Hopital is a refurbished eighteenth century Bastide farmhouse.
With manicured gardens and pathways that seem as if they emerged from a fairy tale. Petit Hopital is a quintessential Provencal retreat that merges natural elements of stone, wind, fire and water.
Talking about water, Ancient Surfaces made sure to provide this lovely estate with unique and one of a kind fountains that are simply out of this world.
The villa is in proximity to the magical canal-town of Isle Sur La Sorgue and within comfortable driving distance of Avignon, Carpentras and Orange with all the French culture and history offered along the way.
The grounds at Petit Hopital include a pristine swimming pool with a Romanesque wall fountain full with its thick stone coping surround pieces.
The interior courtyard features another special fountain for an even more romantic effect.
Cozy outdoor furniture allows for splendid moments of alfresco dining and lounging.
The furnishings at Petit Hopital are modern, comfortable and stately, yet rather quaint when juxtaposed against the exposed stone walls.
The plush living room has also been fitted with a fireplace.
Antique Limestone Flooring adorned the entire home giving it a surreal out of time feel to it.
The villa includes a fully equipped kitchen with center island featuring gas hobs and a separate bar counter connecting via open plan to the formal dining area to help keep the flow of the conversation going.
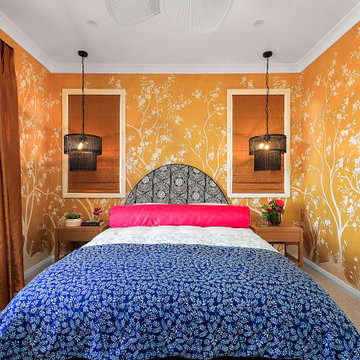
A visual feast combining elements found in colonial Sri Lanka: a fusion of English, French and Asian influences
765 Billeder af orange soveværelse
10
