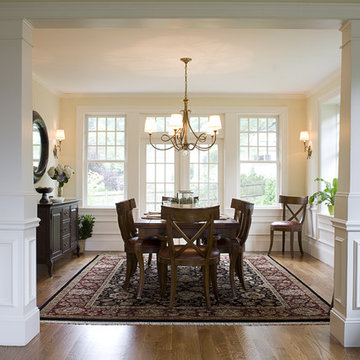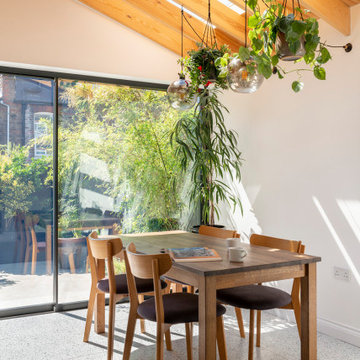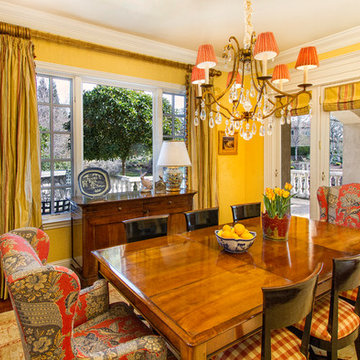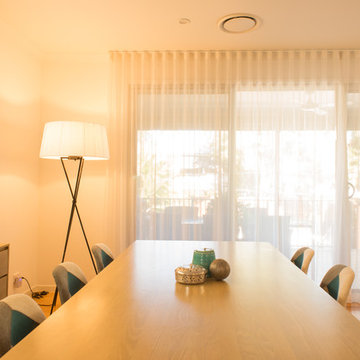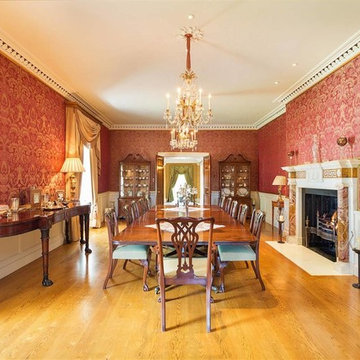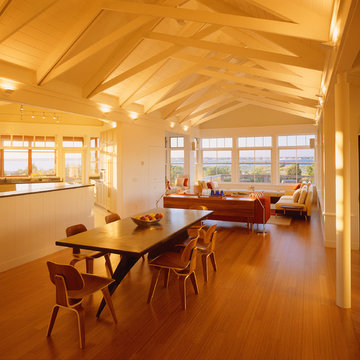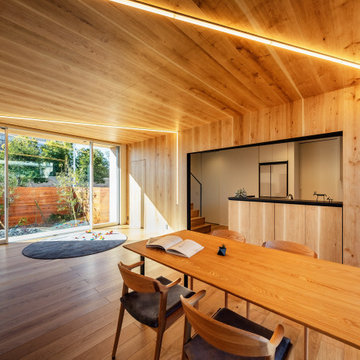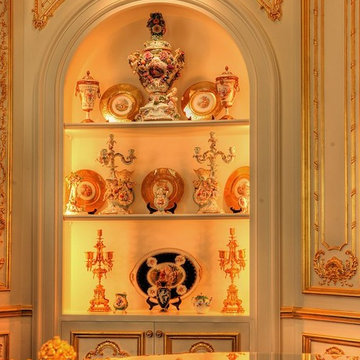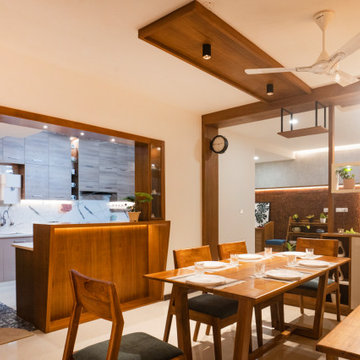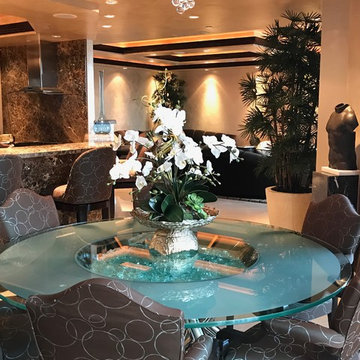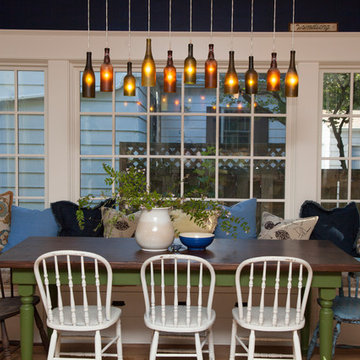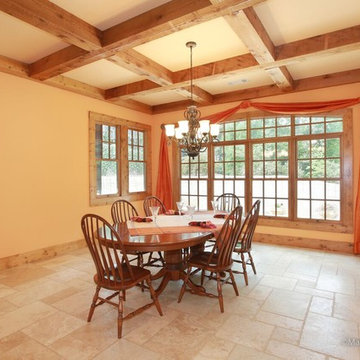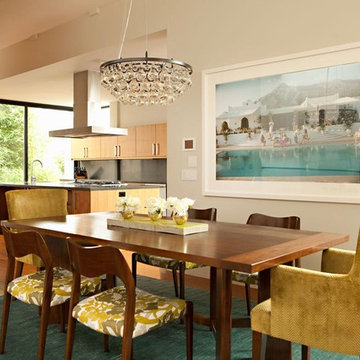10.284 Billeder af orange spisestue
Sorteret efter:
Budget
Sorter efter:Populær i dag
181 - 200 af 10.284 billeder
Item 1 ud af 2
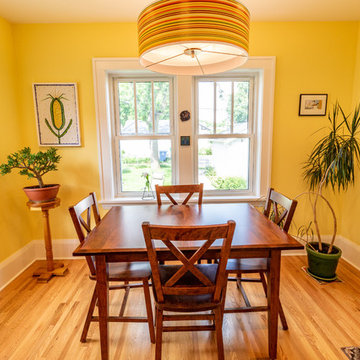
The homeowners of this 1922 Standish neighborhood bungalow wanted to accomplish two things for their Minneapolis home; make their tiny 96SF kitchen larger, and add a dining area next to the kitchen.
Since the room to the kitchen was used as a living space, they wanted to expand out of the back, utilizing the deck space for the dining room kitchen, and allowing for more storage, natural light, and functionality.
To achieve their goals, the chimney was removed, and a small addition was added on which allowed a galley style kitchen to take form and a nice, bright dining area. The challenge was leaving their living room and surrounding spaces untouched, and work around the existing stairs to the basement.
The solution was to extend the wall out next to the stairway to grant more wall space to the kitchen and create a “hall” to the basement stairs. Creating an entrance in to the dining/kitchen area from the garage also helped tie in their most common point of entry to the new design.
Check out this project on the 2018 Castle Home Tour, September 29 – 30th, 2018.
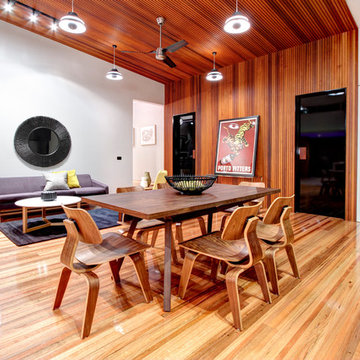
Warragul Pool House is an award winning Design by Design Unity
Photography by Peter Marshall

An enormous 6x4 metre handmade wool Persian rug from NW Iran. A village rug with plenty of weight and extremely practical for a dining room it completes the antique furniture and wall colours as if made for them.
Sophia French
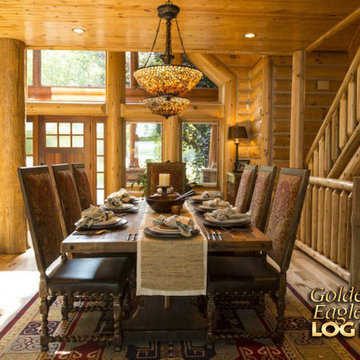
For more info on this home such as prices, floor plan, go to www.goldeneagleloghomes.com
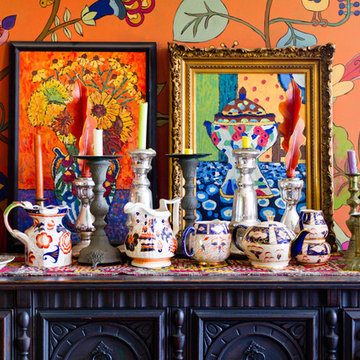
Photo by: Rikki Snyder © 2012 Houzz
Photo by: Rikki Snyder © 2012 Houzz
http://www.houzz.com/ideabooks/4018714/list/My-Houzz--An-Antique-Cape-Cod-House-Explodes-With-Color
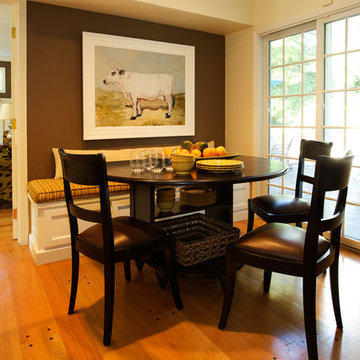
Flow around table is now effortless in this new breakfast nook. We used Kravet indoor/outdoor fabric for the bench cushion for ease of cleaning
10.284 Billeder af orange spisestue
10
