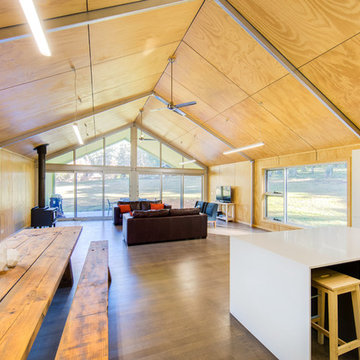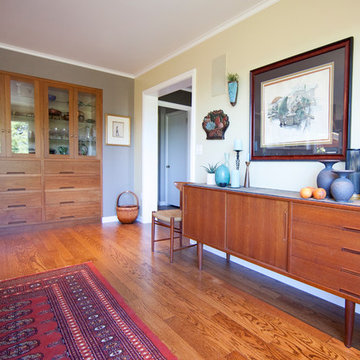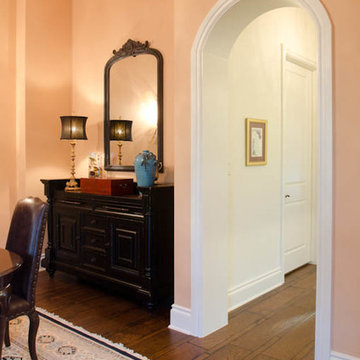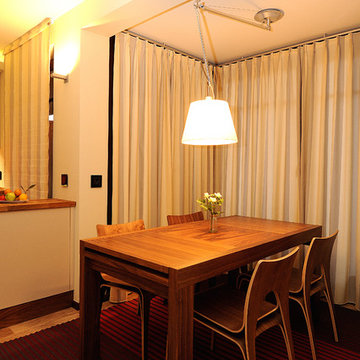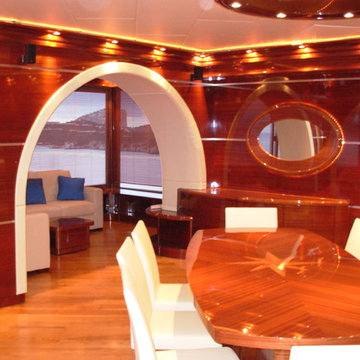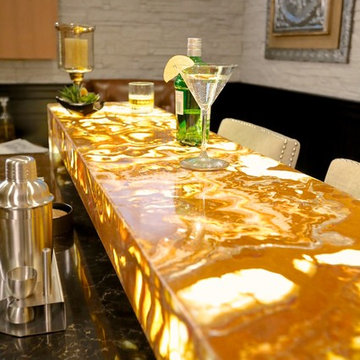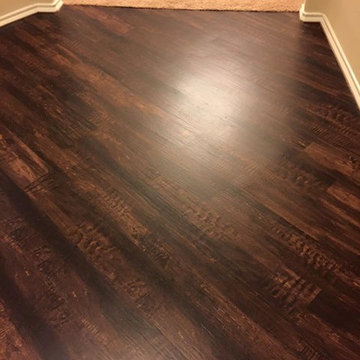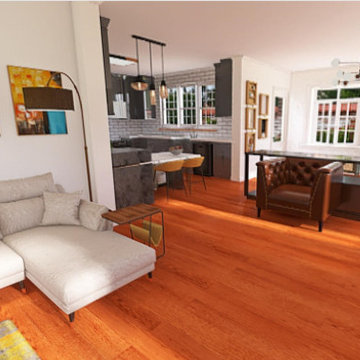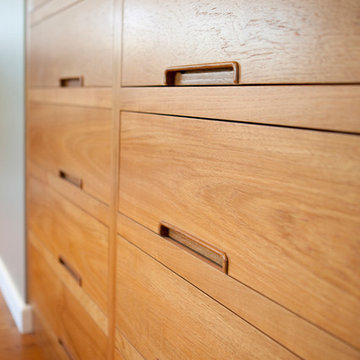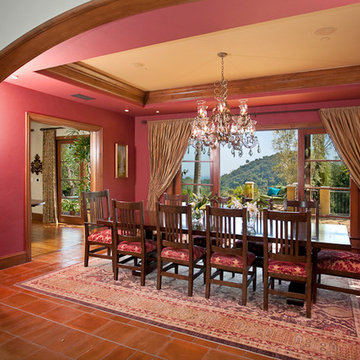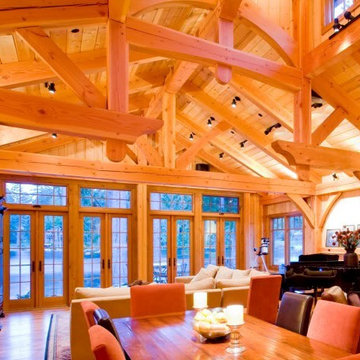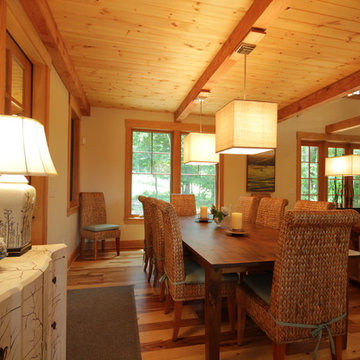191 Billeder af orange spisestue
Sorteret efter:
Budget
Sorter efter:Populær i dag
61 - 80 af 191 billeder
Item 1 ud af 3
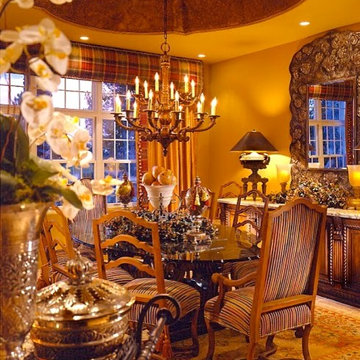
This Manor Villa was designed by Fratantoni Design and built by Fratantoni Luxury Estates. Visit our website at www.FratantoniDesign.com
Follow us on Twitter, Facebook, Instagram and Pinterest for more inspirational photos of our work!
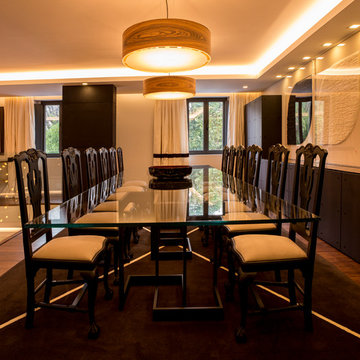
Miguel Simas (Arquitect), Pedro Freitas (Photographer), Sa Aranha & Vasconcellos (Interior Decor)
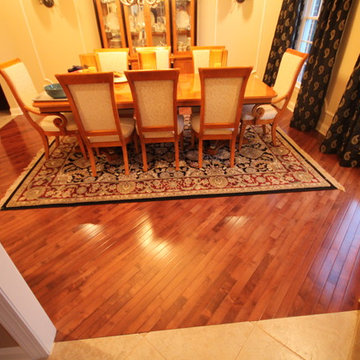
Before- Dining room before new floors were installed.
Joseph Pastore Custom Carpentry & Remodeling Inc.
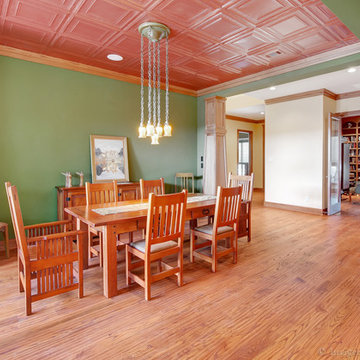
This formal dining features a painted tin ceiling and tapered columns
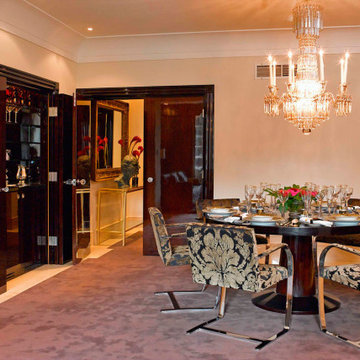
This small but beautifully formed apartment close to Hyde Park involved the complete refurbishment and redesign of a 2 bedroom apartment for an established developer.
As well as the main architectural package, RBD designed and detailed an extensive range of custom fitted joinery to help create this stylish and opulent, extremely desirable apartment that can be seen today.
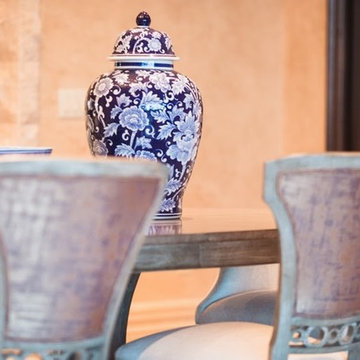
Spacious Bedrooms, including 5 suites and dual masters
Seven full baths and two half baths
In-Home theatre and spa
Interior, private access elevator
Filled with Jerusalem stone, Venetian plaster and custom stone floors with pietre dure inserts
3,000 sq. ft. showroom-quality, private underground garage with space for up to 15 vehicles
Seven private terraces and an outdoor pool
With a combined area of approx. 24,000 sq. ft., The Crown Penthouse at One Queensridge Place is the largest high-rise property in all of Las Vegas. With approx. 15,000 sq. ft. solely representing the dedicated living space, The Crown even rivals the most expansive, estate-sized luxury homes that Vegas has to offer.
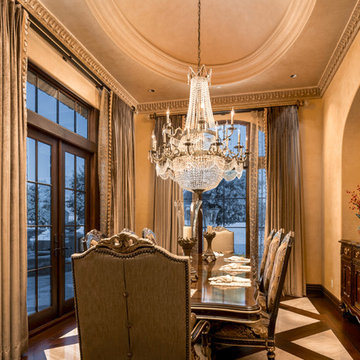
World Renowned Architecture Firm Fratantoni Design created this beautiful home! They design home plans for families all over the world in any size and style. They also have in-house Interior Designer Firm Fratantoni Interior Designers and world class Luxury Home Building Firm Fratantoni Luxury Estates! Hire one or all three companies to design and build and or remodel your home!
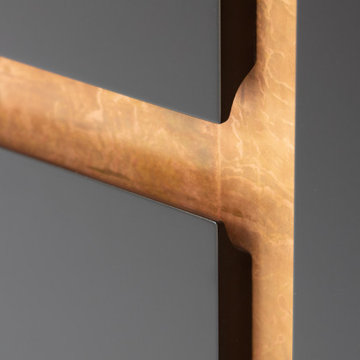
This open plan is so luxurious yet relaxing and we love it. It perfectly embodies our signature style of 'relaxed glamour'
We created an open plan space complete with a coffee nook, living area and dining area. We also transformed the hallway to create a grand entrance into the clients home.
191 Billeder af orange spisestue
4
