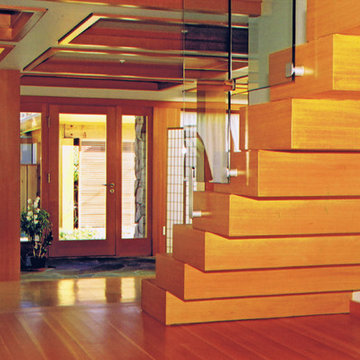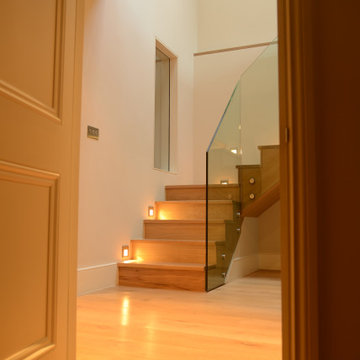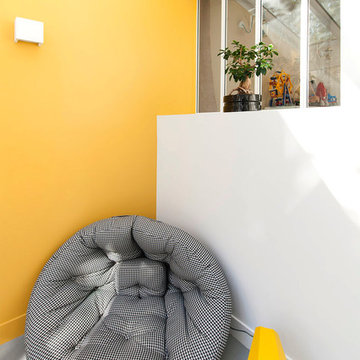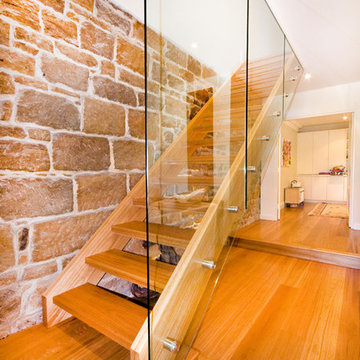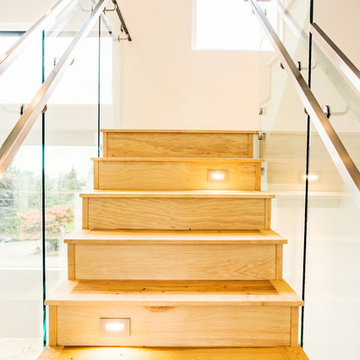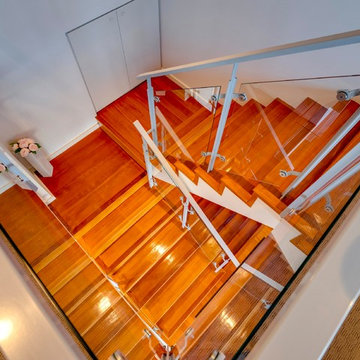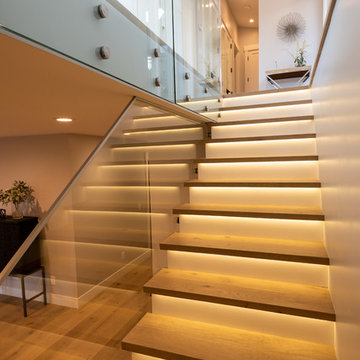63 Billeder af orange trappe med glasgelænder
Sorteret efter:
Budget
Sorter efter:Populær i dag
41 - 60 af 63 billeder
Item 1 ud af 3
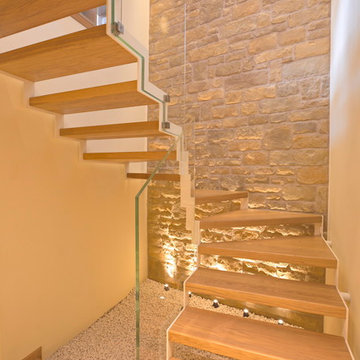
Fornitura e posa di scala mod. laser ginocchio con gradini in rovere spazzolato e ringhiera in cristallo.
Fornitura e posa di pavimento e rivestimento in parquet di Quercia contorta Cadorin verniciata effetto grezzo.
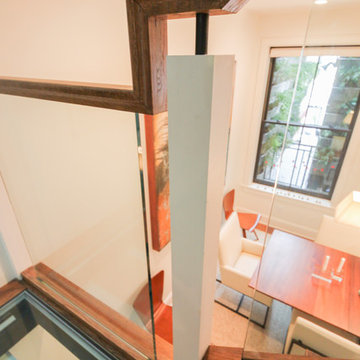
These stairs span over three floors and each level is cantilevered on two central spine beams; lack of risers and see-thru glass landings allow for plenty of natural light to travel throughout the open stairwell and into the adjacent open areas; 3 1/2" white oak treads and stringers were manufactured by our craftsmen under strict quality control standards, and were delivered and installed by our experienced technicians. CSC 1976-2020 © Century Stair Company LLC ® All Rights Reserved.
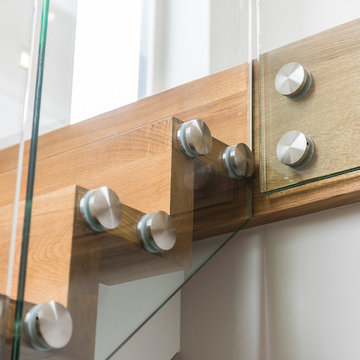
Oak 'Zig Zag' Treads and Risers with a profiled softwood and plastered structure running down the middle of the flight. Structural Glass Balustrade with no newels but fixed to the treads using 50mm dia. stainless steel feature fixings
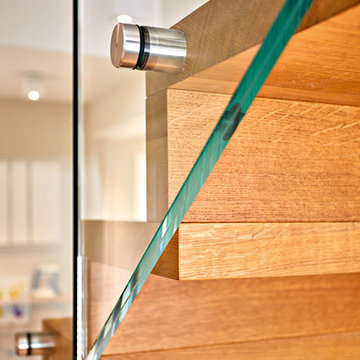
Moderne Faltwerktreppen über drei Etagen mit Tritt- und Setzstufen sowie Wandhandläufe aus Eiche nach Muster gebeizt, Ganzglasgeländer mitlaufend und als raumhohe Verglasungen ausgeführt.
Designed mit ♥ von Tino Schreier, OST Concept S.à r.l. (ost-concept.lu)
Fotografiert von Rainer Langer, Trier (rainerlanger.de)
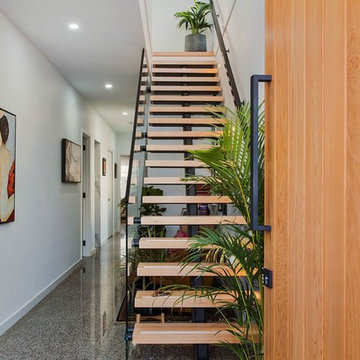
The narrow allotment of just seven metres required us to think outside the box to create a striking, minimalistic home. It features rear lane access for garaging in order to utilise the full frontage for a master bedroom and upper living. We came up with a simple palette and form consisting of six metre wall to wall glass, floating timber staircase and a concrete panelled facade.
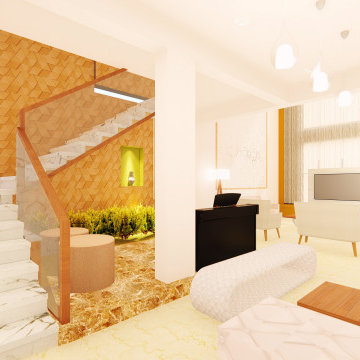
The client had the requirement to place the piano. So we highlighted the space by raising a step and finished it in dark Emperador.
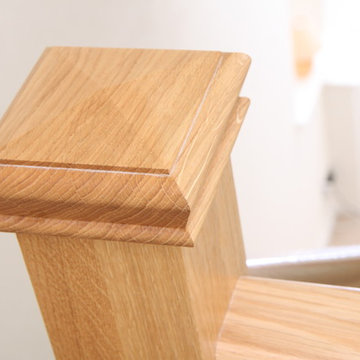
A renovated carpeted staircase with opaque sandblasted glass clamped into oak rails.
Call 01744 634442 to arrange a free, no obligation design consultation.
Nationwide UK Service
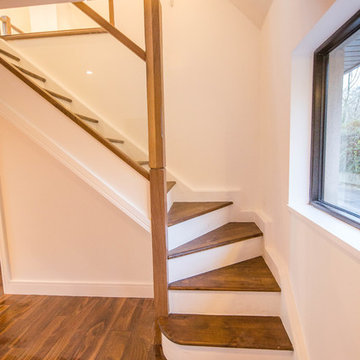
Portfolio - https://www.sigmahomes.ie/portfolio1/john-carroll-glounthaune/
Book A Consultation - https://www.sigmahomes.ie/get-a-quote/
Photo Credit - David Casey
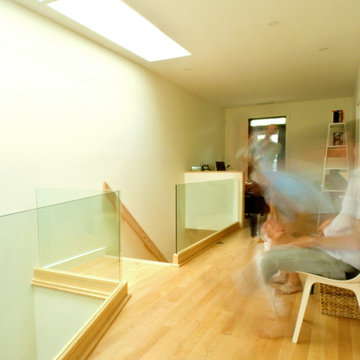
Projet Translation
Conversion d'un duplex en cottage sur le Plateau Mont-Royal. Avec Translation, nous avons créé des espaces ouverts baignés de lumière naturelle aux deux niveaux du cottage par le biais de percements au plancher, au toit et à l'arrière de la maison.
© Studio MMA
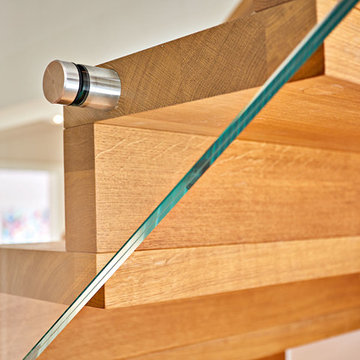
Moderne Faltwerktreppen über drei Etagen mit Tritt- und Setzstufen sowie Wandhandläufe aus Eiche nach Muster gebeizt, Ganzglasgeländer mitlaufend und als raumhohe Verglasungen ausgeführt.
Designed mit ♥ von Tino Schreier, OST Concept S.à r.l. (ost-concept.lu)
Fotografiert von Rainer Langer, Trier (rainerlanger.de)
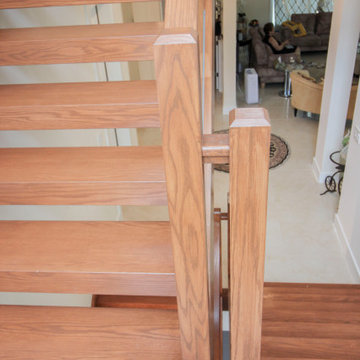
These stairs were designed to flood the interior spaces with plenty of light and openness; glass panels reinforce the light and airy feel of the design, and the geometric shape of the treads and contemporary stain selected for handrails and wooden components, blend beautifully with the neutral palette chosen by owners throughout the home. CSC 1976-2020 © Century Stair Company ® All rights reserved.
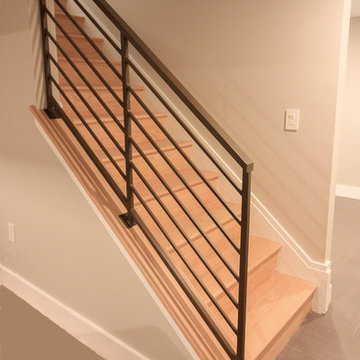
A glass balustrade was selected for the straight flight to allow light to flow freely into the living area and to create an uncluttered space (defined by the clean lines of the grooved top hand rail and wide bottom stringer). The invisible barrier works beautifully with the 2" squared-off oak treads, matching oak risers and strong-routed poplar stringers; it definitively improves the modern feel of the home. CSC 1976-2020 © Century Stair Company
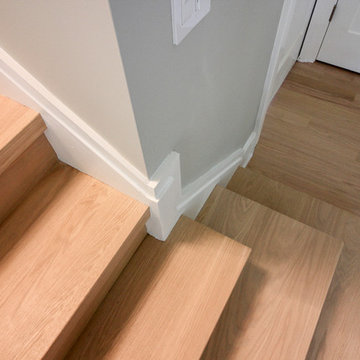
A glass balustrade was selected for the straight flight to allow light to flow freely into the living area and to create an uncluttered space (defined by the clean lines of the grooved top hand rail and wide bottom stringer). The invisible barrier works beautifully with the 2" squared-off oak treads, matching oak risers and strong-routed poplar stringers; it definitively improves the modern feel of the home. CSC 1976-2020 © Century Stair Company
63 Billeder af orange trappe med glasgelænder
3
