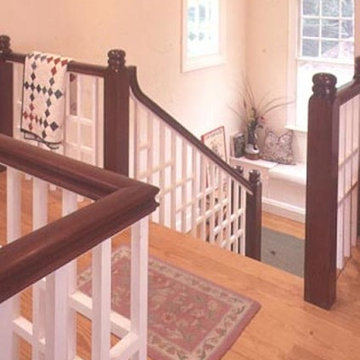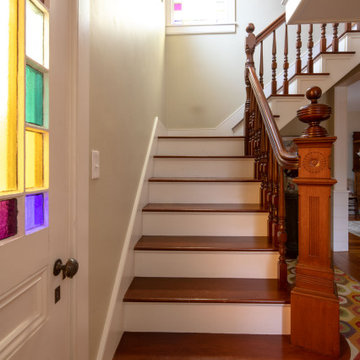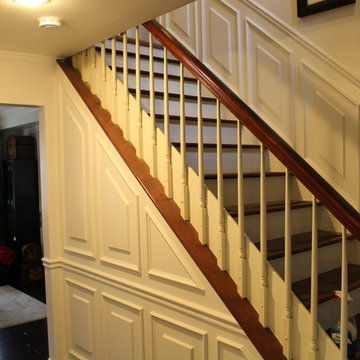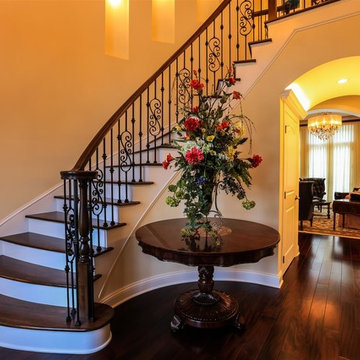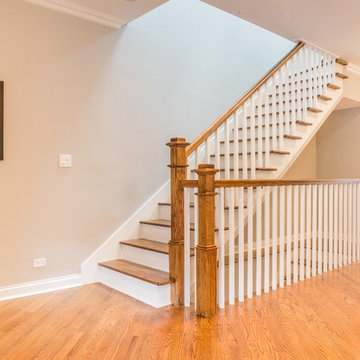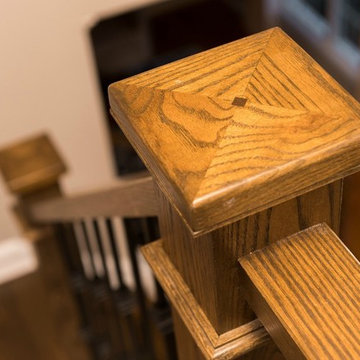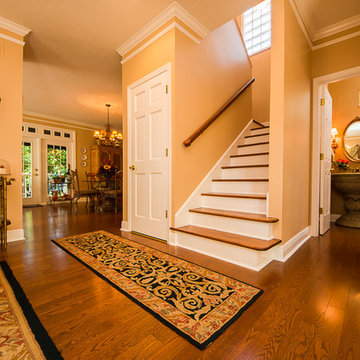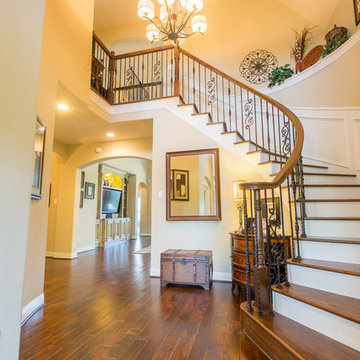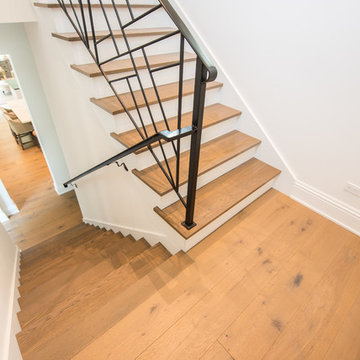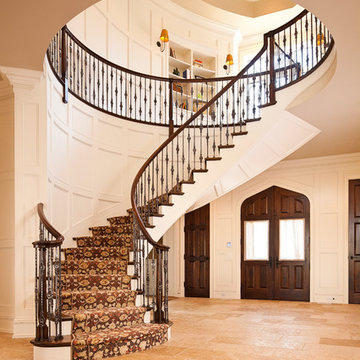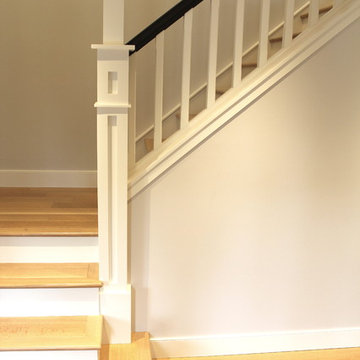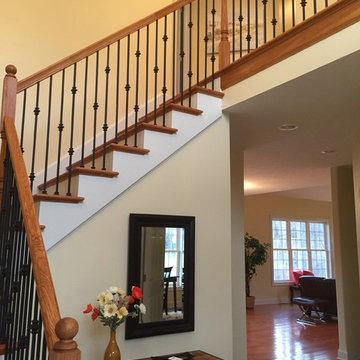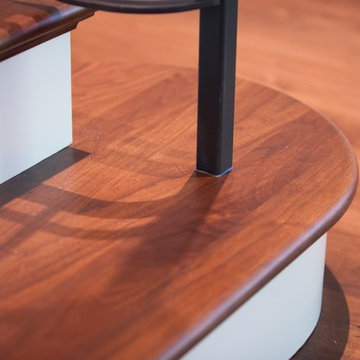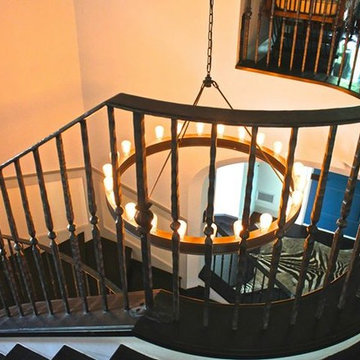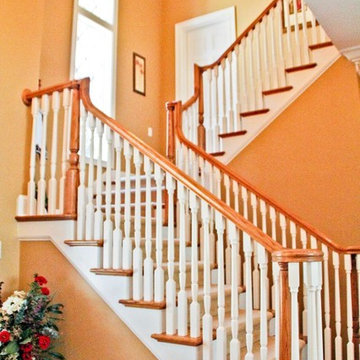174 Billeder af orange trappe med stødtrin af malet træ
Sorteret efter:
Budget
Sorter efter:Populær i dag
141 - 160 af 174 billeder
Item 1 ud af 3
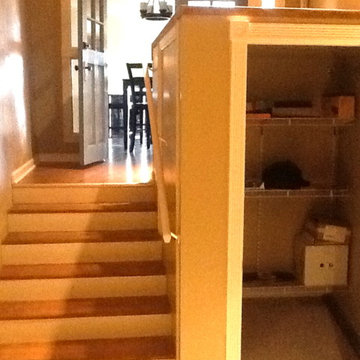
Interior stairway in Civic Center Apartments connecting dining area in previous photo with media/ theater space in what was an access ramp for vehicles.
Client Photo (named withheld)
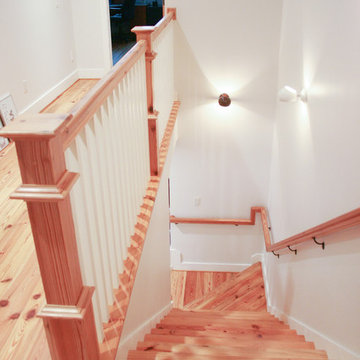
This ICF (Integrated Concrete Forms) cottage is based on Bob Chatham’s “Fairhope Green Home” design. The owners liked the design and floor plan of the Green Home cottage and Bob adapted the plans to meet their needs and lifestyle. The overall goal of the project was to build a house that was congruent with Fairhope's traditional cottage-style designs and was structurally certified to withstand a Category 5 Hurricane. The owners also wanted to incorporate the most energy efficient HVAC, lighting and appliances available in order to have a truly energy efficient home. Additional goals included utilizing repurposed and reclaimed materials and existing pine and pecan trees on the one-acre lot for outside and inside wood trim and shelving.
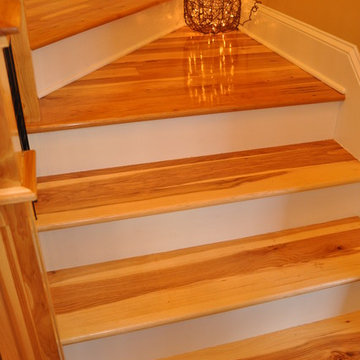
Natural Hickory Stairs with wrought iron accent newels and a double twist. Hickory is the hardest of all North American Species. Which makes it a very durable floor with an active household. Hickory has a variety of shades and movement that can add warmth and light to just about any atmosphere.
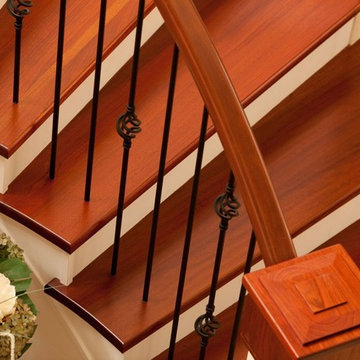
Close up of Brazilian cherry stair treads handcrafted by Okanagan Hardwood Flooring and installed by our amazing craftsmen. Photo by Jason Babakaiff.
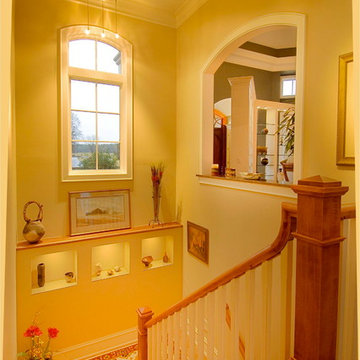
Mark Hoyle
2008 SC HBA Pinnacle Award Winner. home features a main and lower level symmetrical plan featuring outdoor living area with desires of capturing lake views. Upon entering this 6800 square foot residence a wall of glass shelves displaying pottery and sculpture greets guests as it visually separates the foyer from the dining room. Beyond you will notice the dual sided stone fireplace that extends 22 feet to the ceiling. It is intended to be the centerpiece to the home’s symmetrical form as it draws your eye to the clerestory windows that allow natural light to flood the grand living and dining space. The home also features a large screened porch that extends across the lakeside of the home. This porch is utilized for entertaining as well as acting as exterior connector for the interior spaces. The lower level, although spacious, creates a cozy atmosphere with stacked stone archways, stained concrete flooring, and a sunken media room. The views of the lake are captured from almost every room in the home with its unique form and layout.
174 Billeder af orange trappe med stødtrin af malet træ
8
