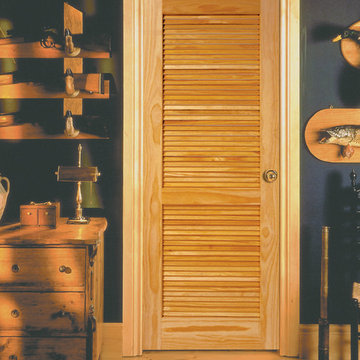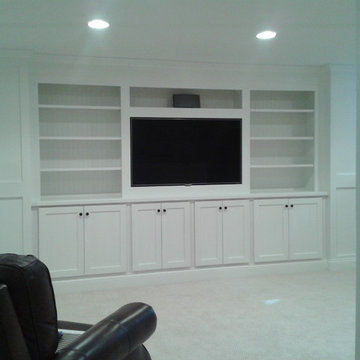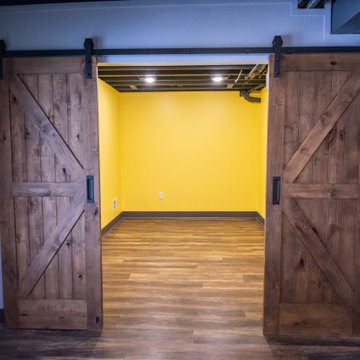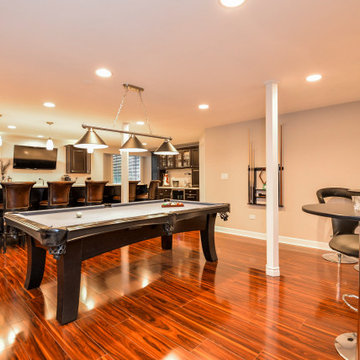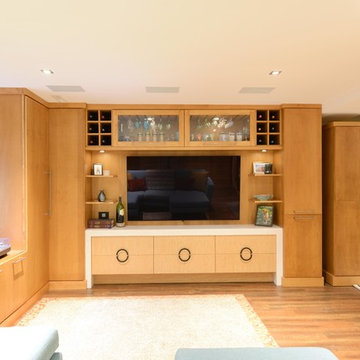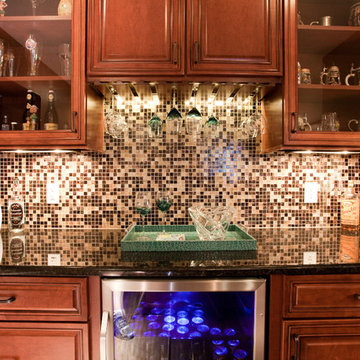2.966 Billeder af orange, turkis kælder
Sorteret efter:
Budget
Sorter efter:Populær i dag
221 - 240 af 2.966 billeder
Item 1 ud af 3
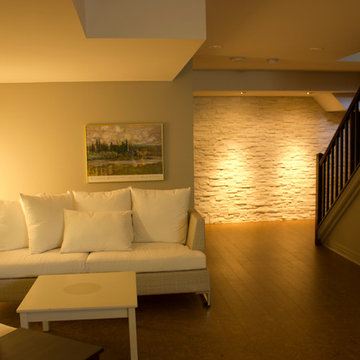
As you are descending the stairs entering the basement space the first thing one notices is this white stone wall with down pointed spot lights accenting the ruggedness of the stone.
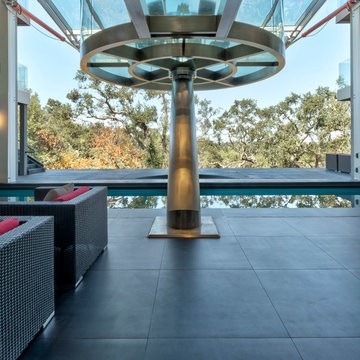
The basement showing circular dining area above, bringing the two floors together, with the hydraulic glass wall opened to combine the outside world with the inside.
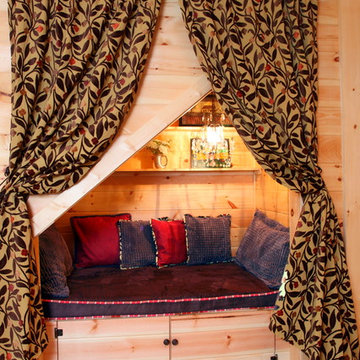
Great utilization of space under the basement stairwell.
Franklin & Esther Schmidt
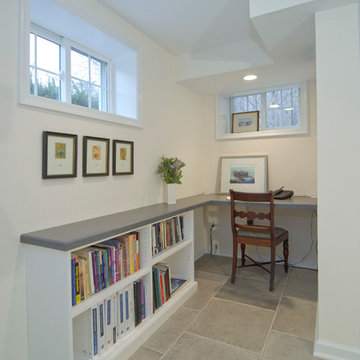
Case Design/Remodeling Inc.
Bethesda, MD
Project Designer Michael O'Hearn
http://www.houzz.com/pro/mohearn1/michael-ohearn
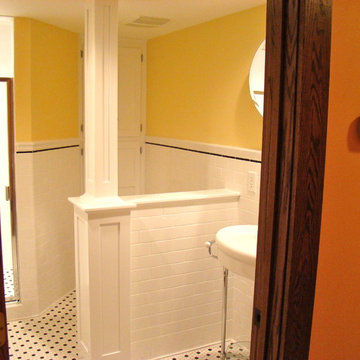
BACKGROUND
We remodeled this basement to make room for an aging parent. Low pipes, rotting walls, suspended ceilings and water intrusion made the space unsuitable for a basement apartment. This bathroom was published in the 2009 Kitchen and Bath issue of Fine Homebuilding magazine.
SOLUTION
We gutted the basement, framed new walls, provided energy upgrades on exterior walls, and created a living space with a new vintage bath and dedicated bedroom. Wonderful fixtures, wall colors and trim details brought this basement to life. This bathroom was published in the 2009 Kitchen and Bath issue of Fine Homebuilding magazine. Photos by Greg Schmidt and Charles Miller
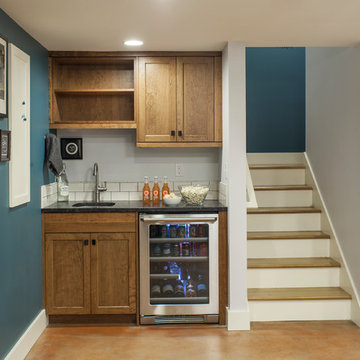
An exterior entrance was added to this basement remodel where we built out a family room, bedroom, full bathroom and laundry room. A new foundation was poured and the concrete floors were stained a warm earth tone. The cool teals and blues juxtapose the warm wood and orange tones creating a lively space.
Photo: Pete Eckert

The use of bulkhead details throughout the space allows for further division between the office, music, tv and games areas. The wall niches, lighting, paint and wallpaper, were all choices made to draw the eye around the space while still visually linking the separated areas together.

Original built in bookshelves got a makeover with bright teal and white paint colors. Shiplap was added to the basement wall as a coastal accent.
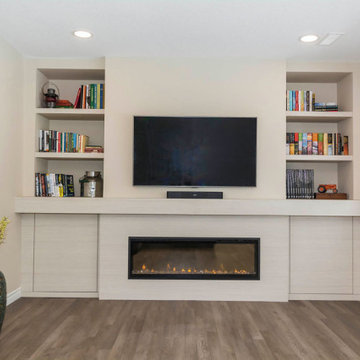
Small Basement Rec. Room - TV space with heat producing electric fireplace, hidden storage, and bookcase storage.
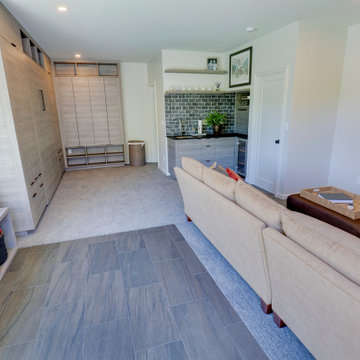
Emily designed the layout and custom cabinetry of this space for maximum storage and function. A wall bed pulls down in the center section of the tall cabinetry, so that the space can also be used for guests. A tile floor inside of French doors from the patio and hot tub with a bench for storage and seating functions well as a transition spot from exterior to interior.
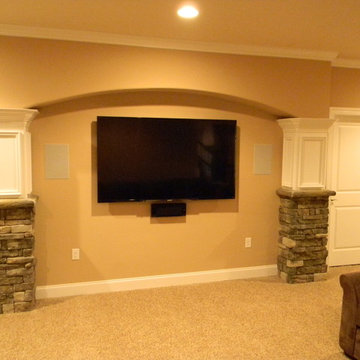
Nice TV wall mounted and surround sound system in place. Lovely accented arched columns, Stone and Wood
2.966 Billeder af orange, turkis kælder
12

