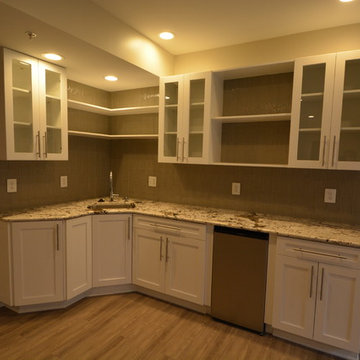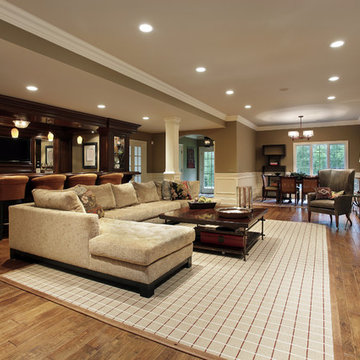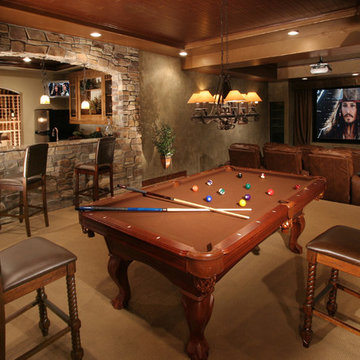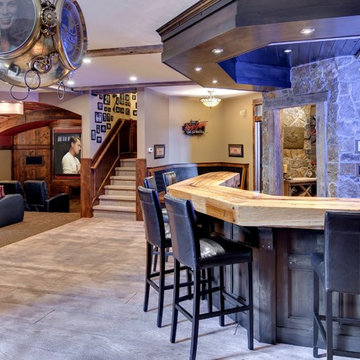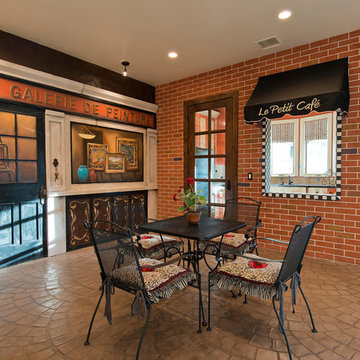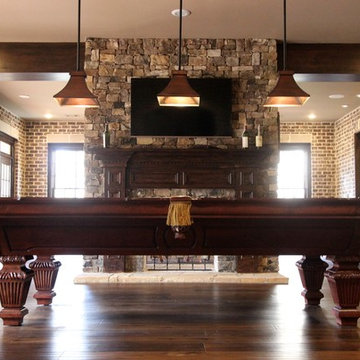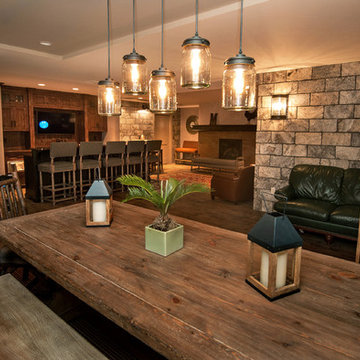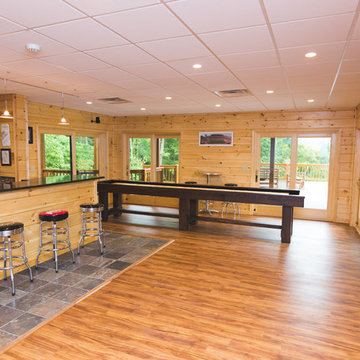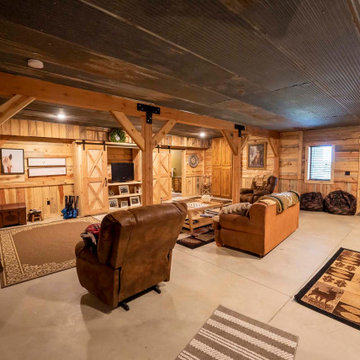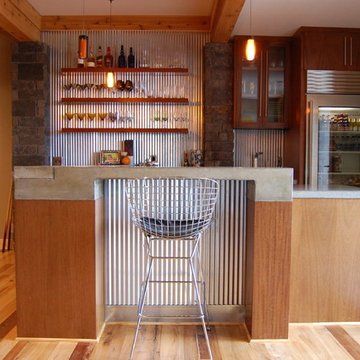271 Billeder af over terræn kælder med brune vægge
Sorteret efter:
Budget
Sorter efter:Populær i dag
1 - 20 af 271 billeder
Item 1 ud af 3
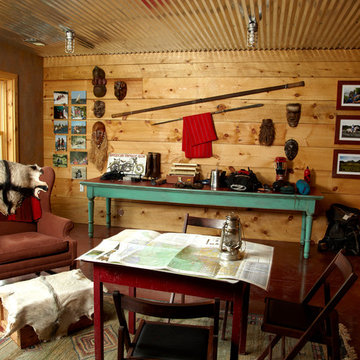
This green custom home is a sophisticated blend of rustic and refinement. Everything about it was purposefully planned for a couple committed to living close to the earth and following a lifestyle of comfort in simplicity. Affectionately named "The Idea Farm," for its innovation in green and sustainable building practices, this home was the second new home in Minnesota to receive a Gold Rating by MN GreenStar.
Todd Buchanan Photography
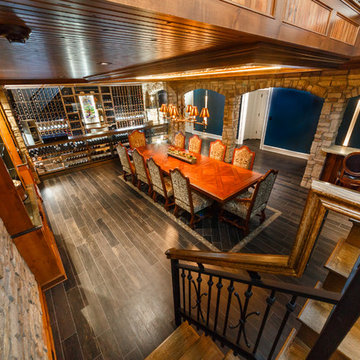
Custom seamless glass,stone, wine cellar and tasting room located in Princeton NJ. Arched cut glass entry door with ductless split cooling system and back lit stained glass panel.
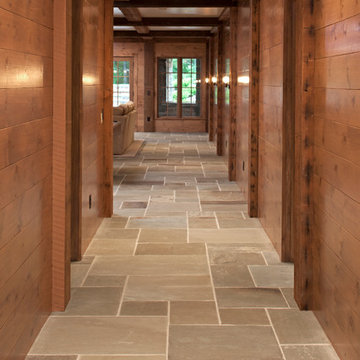
Builder: John Kraemer & Sons | Architect: TEA2 Architects | Interior Design: Marcia Morine | Photography: Landmark Photography
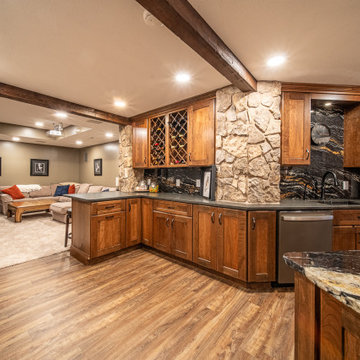
The custom cabinetry is by Showplace. It's called Galena with a full overlay door style with 5-piece drawer fronts in Cherry wood and a Cashew character stain.
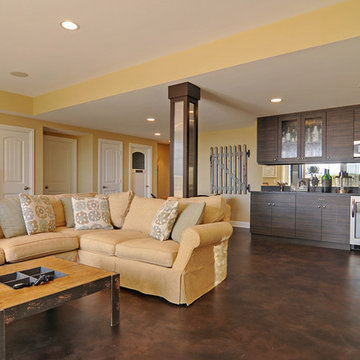
A basement living space complete with a kitchenette, wine fridge, and varied height ceiling

A warm, inviting, and cozy family room and kitchenette. This entire space was remodeled, this is the kitchenette on the lower level looking into the family room. Walls are pine T&G, ceiling has split logs, uba tuba granite counter, stone fireplace with split log mantle
jakobskogheim.com
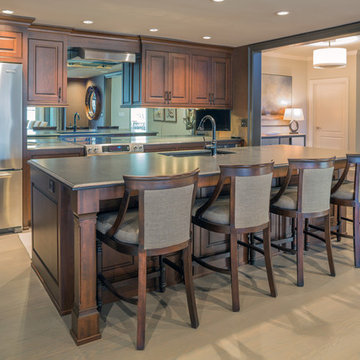
Pineapple House uses a 2-way mirror as the kitchen backsplash. It serves to reflect light throughout terrace, plus it allows light into an interior room -- the craft room.
A Bonisolli Photography
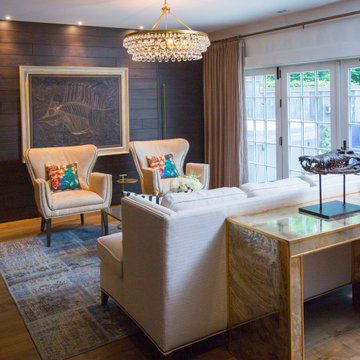
Hair-on-hide upholstered chairs with Christian Lacroix pillows and a patchwork vintage rug make for a chic yet comfortable space to entertain in this lower level walkout.
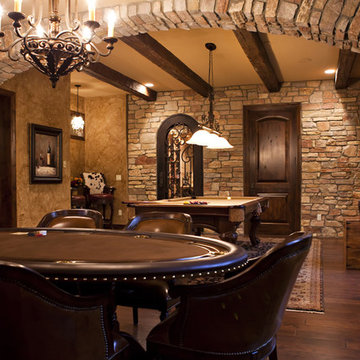
Photo by Melanie Reyes
Rustic lower level, with stone arches defining spaces. This photo shows the billiards area and the wine cellar. Engineered dark wood floors and warm rugs add beauty and warmth making this feel integrated into the rest of the house.
271 Billeder af over terræn kælder med brune vægge
1

