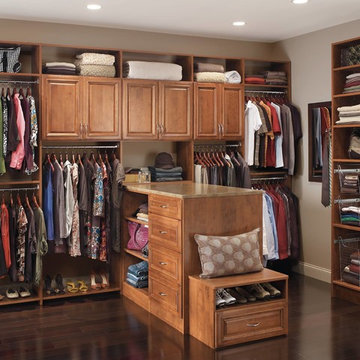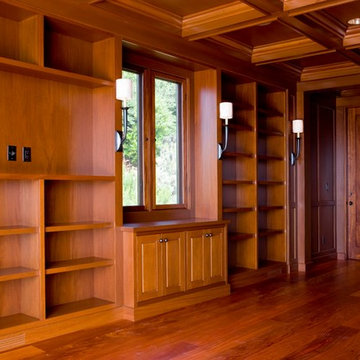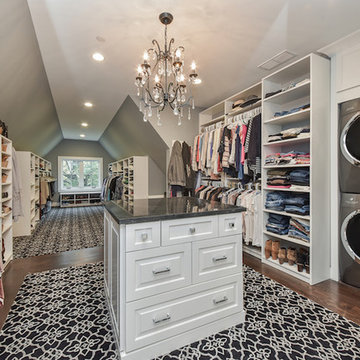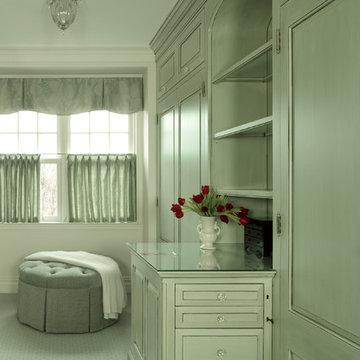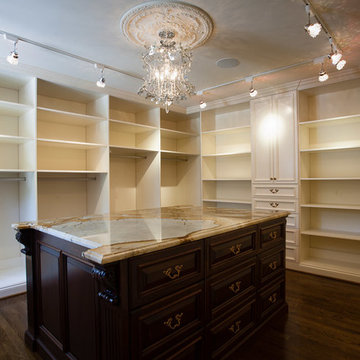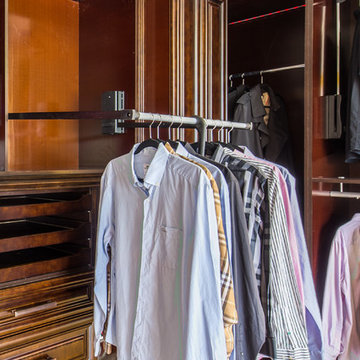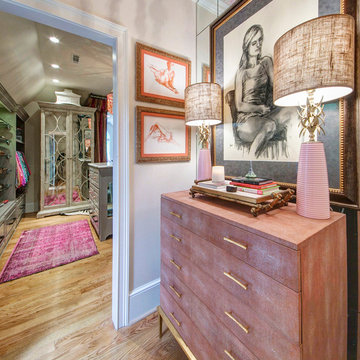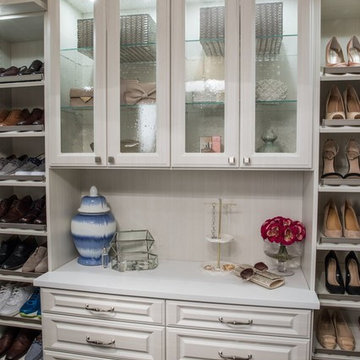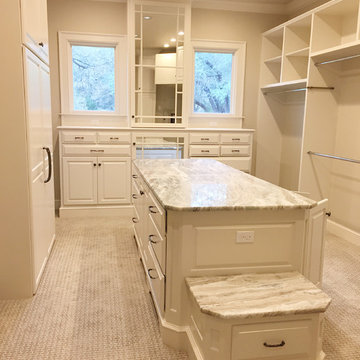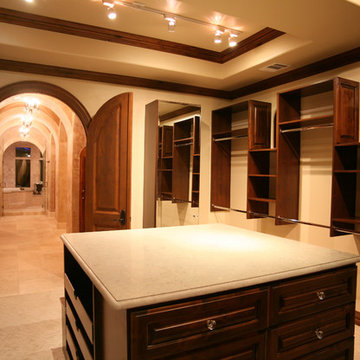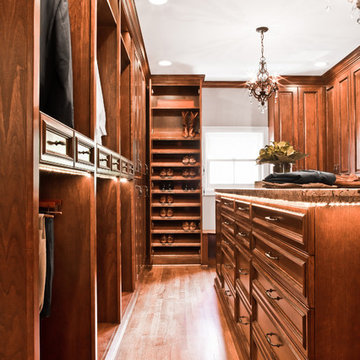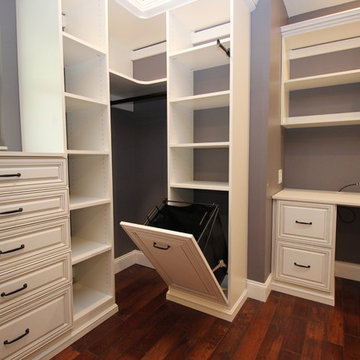983 Billeder af påklædningsværelse med fyldningslåger
Sorteret efter:
Budget
Sorter efter:Populær i dag
41 - 60 af 983 billeder
Item 1 ud af 3
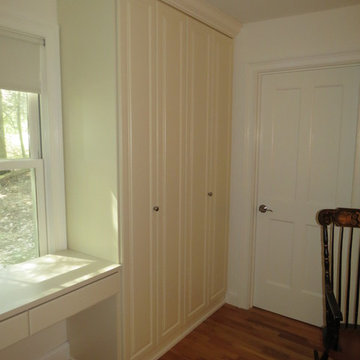
This farmhouse is a true gem nestled in the hills of Lenox, but closet space was not a priority for the builder. So after careful planning, we built closet space where none previously existed.
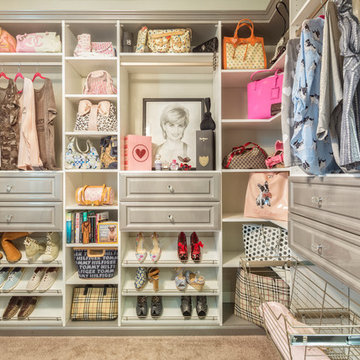
A walk-in closet is a luxurious and practical addition to any home, providing a spacious and organized haven for clothing, shoes, and accessories.
Typically larger than standard closets, these well-designed spaces often feature built-in shelves, drawers, and hanging rods to accommodate a variety of wardrobe items.
Ample lighting, whether natural or strategically placed fixtures, ensures visibility and adds to the overall ambiance. Mirrors and dressing areas may be conveniently integrated, transforming the walk-in closet into a private dressing room.
The design possibilities are endless, allowing individuals to personalize the space according to their preferences, making the walk-in closet a functional storage area and a stylish retreat where one can start and end the day with ease and sophistication.
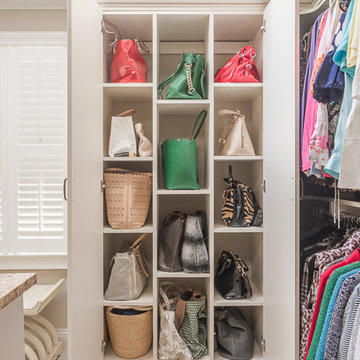
An underused sun room, adjacent to the master suite, was converted to a spacious wardrobe room. Items from 3 closets found a home in this luxurious, organized custom walk-in closet.
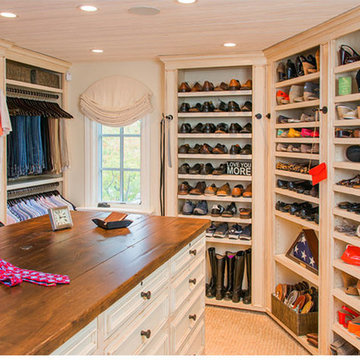
The entire room was flooded with natural light. Floor-to-ceiling shoe storage with adjustable shelves now provided enough space for both his and her shoes. Our client was thrilled to gain additional storage throughout and have it fit seamlessly with the aesthetic of the rest of their home.
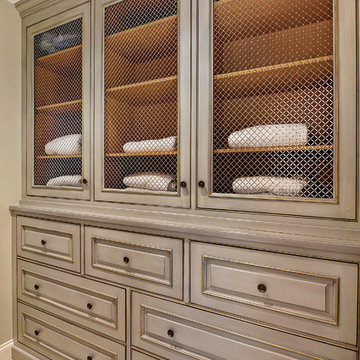
Master bathroom with (2) separate furniture piece vanities. Cabinetry is Brookhaven II framed cabinets manufactured by Wood-Mode, Inc. Tall built-in cabinetry consists of (7) drawers and (3) doors with wire inserts.
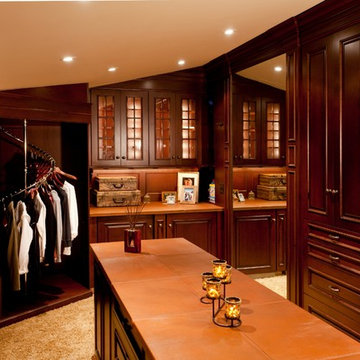
Designer: Cameron Snyder & Judy Whalen; Photography: Dan Cutrona
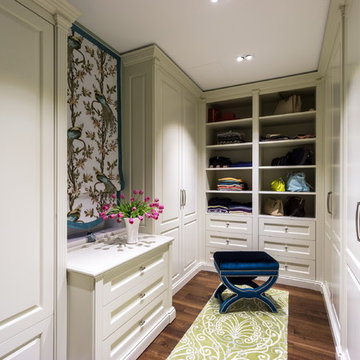
архитектор-дизайнер Сергей Щеповалин
дизайнер-декоратор Нина Абасеева
фотограф Виктор Чернышов
В гардеробной акцентом выступает римская штора, сшита из английской ткани Osborne & Little.Она служит картиной и притягивает к себе внимание.
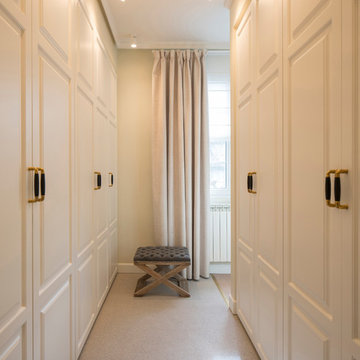
Proyecto de interiorismo, dirección y ejecución de obra: Sube Interiorismo www.subeinteriorismo.com
Fotografía Erlantz Biderbost
983 Billeder af påklædningsværelse med fyldningslåger
3
