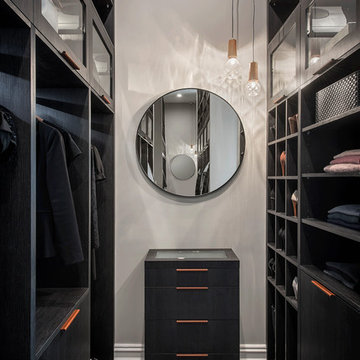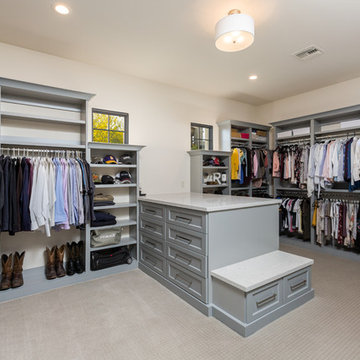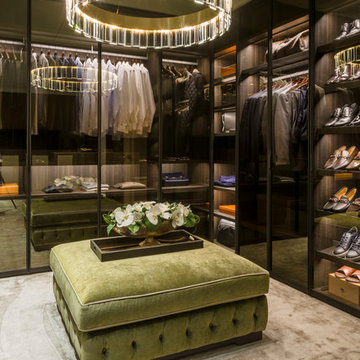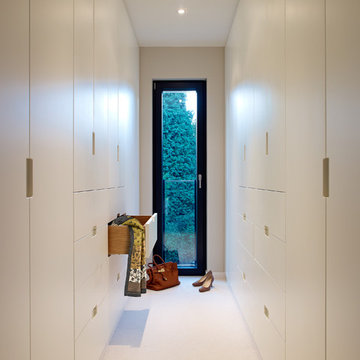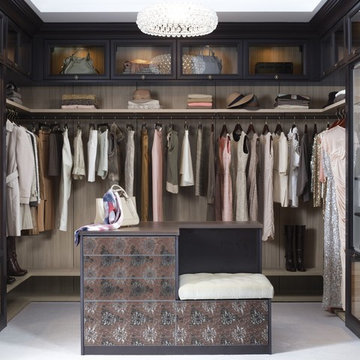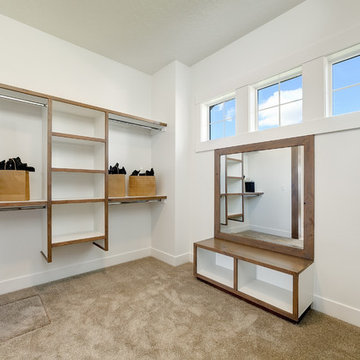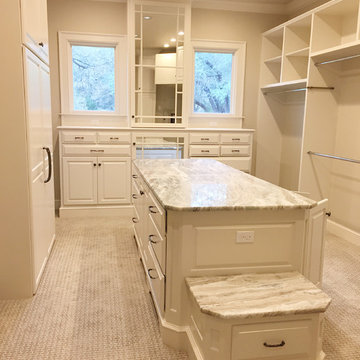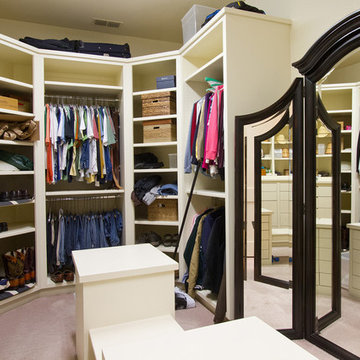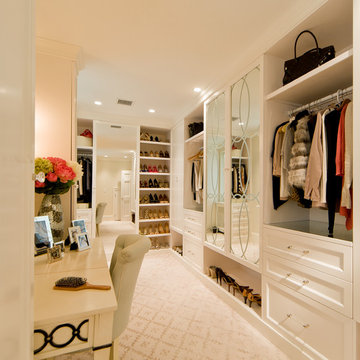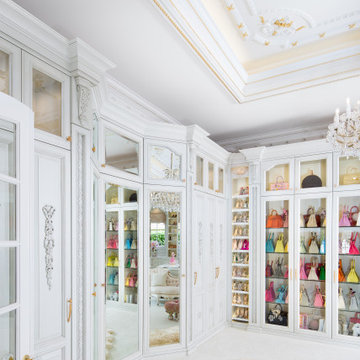2.560 Billeder af påklædningsværelse med gulvtæppe
Sorteret efter:
Budget
Sorter efter:Populær i dag
161 - 180 af 2.560 billeder
Item 1 ud af 3
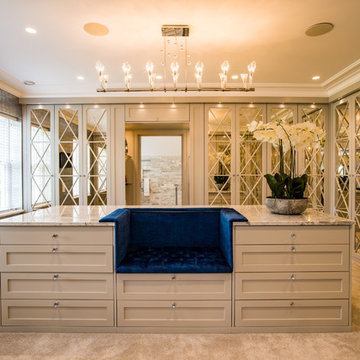
Greek 'Volakas' Marble desk worktop from Stone Republic.
Materials supplied by Stone Republic including Marble, Sandstone, Granite, Wood Flooring and Block Paving.
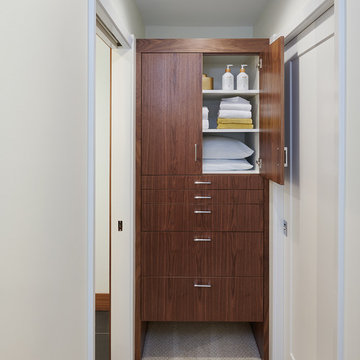
The hall leading to the master bath was outfitted with a custom floating, flat panel walnut cabinet. Extra deep drawers provide storage for large bulky items (comforters) while shelving above provides quick access to everyday items (towels).
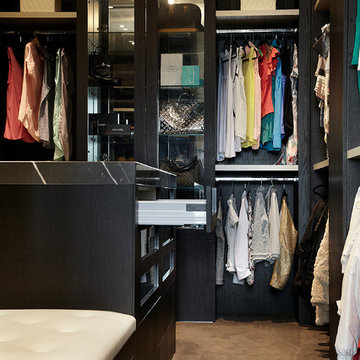
The main bedroom's closet is fully lined with open shelving & display cabinets including an island joinery theat houses a jewlery draw and a place to sit to get dressed.
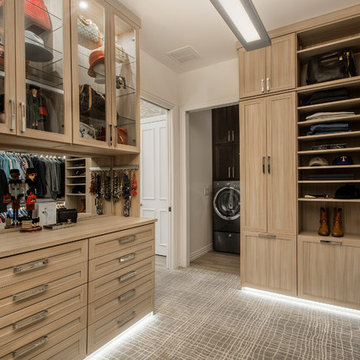
This master closet is pure luxury! The floor to ceiling storage cabinets and drawers wastes not a single inch of space. Rotating automated shoe racks and wardrobe lifts make it easy to stay organized. Lighted clothes racks and glass cabinets highlight this beautiful space. Design by California Closets | Space by Hatfield Builders & Remodelers | Photography by Versatile Imaging
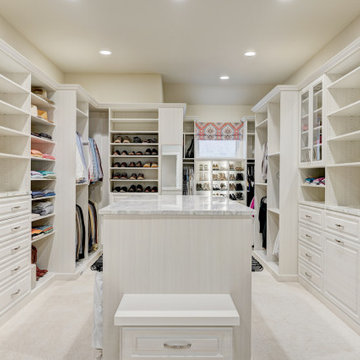
We created a very well thought out and custom designed closet for this designated large closet area. We created areas of full 24" depth and 14" depth for the perfect storage layout. Specific areas were given for shoe storage and folding as well. Many drawers, specific hanging for pants and hutch areas were designed for specific storage as well. We utilized tllt out laundry hampers, pullout pant racks, swivel out ironing boards along with pullout valet rods, belt racks and tie racks. The show stopper is our LED lit shoe shrine which showcases her nicer shoes.
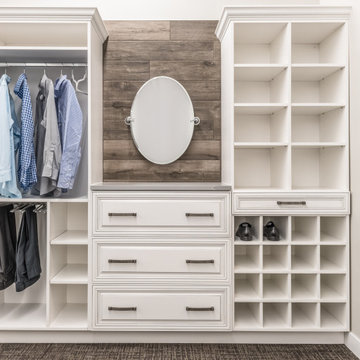
This custom closet designed by Curtis Lumber features Bertch cabinetry with Tuscany door style in Birch, Cambria Quartz countertop in Queen Anne, Jeffery Alexander Delmar hardware, and Palmetto Smoke Wood Plank tile.
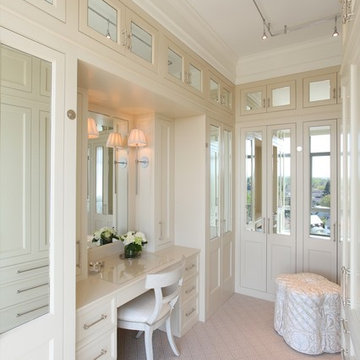
Custom designed closets for the master bedroom dressing area.
Photography: Marc Anthony Studios
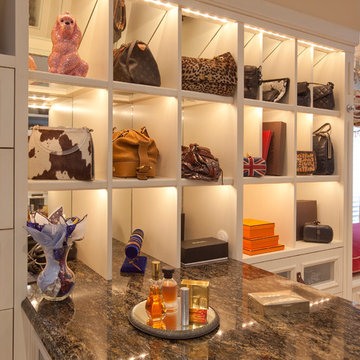
A custom master suite with lots of storage, pull out shoe shelves and handbag display areas.
Woodmeister Master Builders
Peter Vanderwarker photography
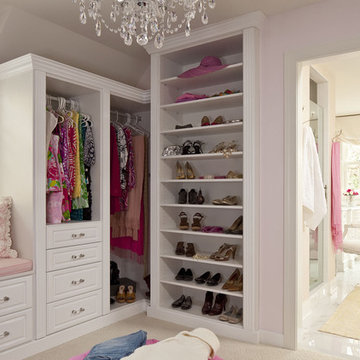
The shelves, drawers and hanging spaces in this closet allow for any type of storage the homeowner needs. With a space devoted to jewelry storage, a traditional closet area with closable, doors and a window seat that doubles as drawers, this closet has it all.
Martha O'Hara Interiors, Interior Design | REFINED LLC, Builder | Troy Thies Photography | Shannon Gale, Photo Styling
2.560 Billeder af påklædningsværelse med gulvtæppe
9
