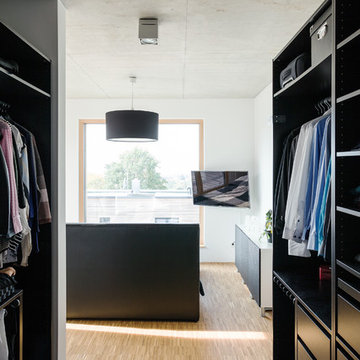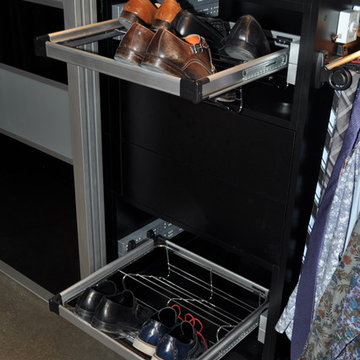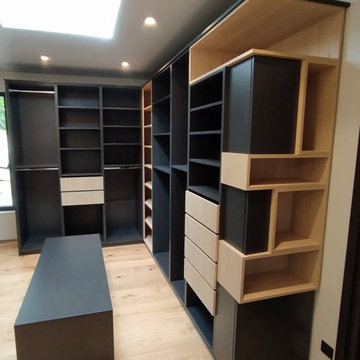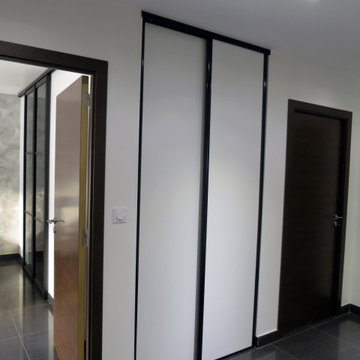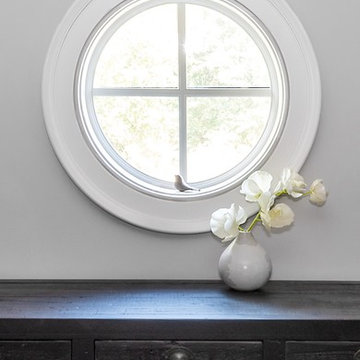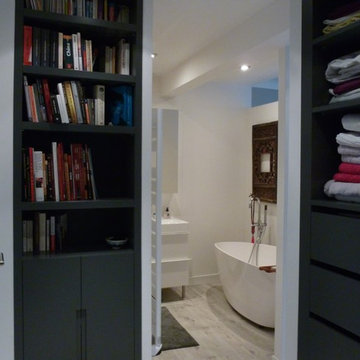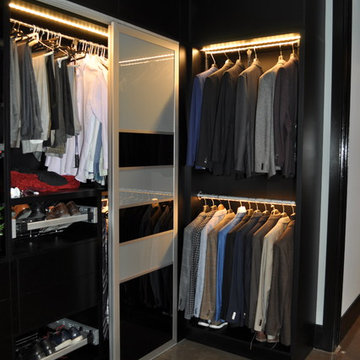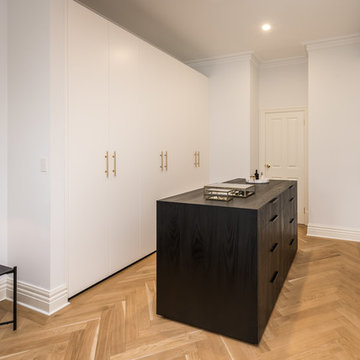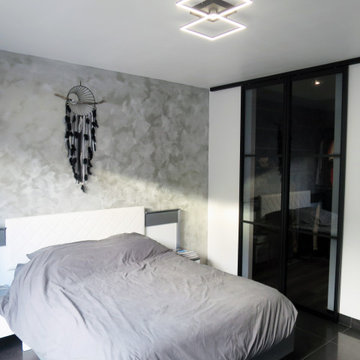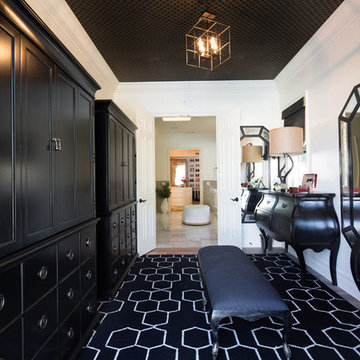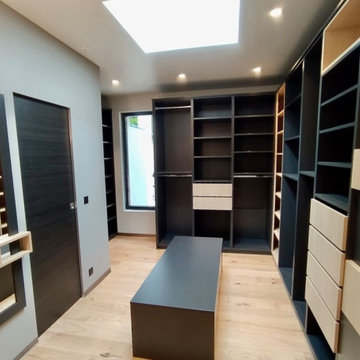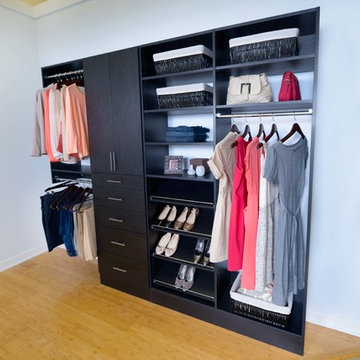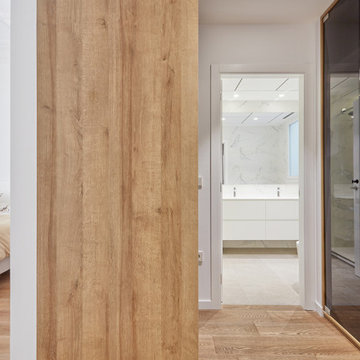185 Billeder af påklædningsværelse med sorte skabe
Sorteret efter:
Budget
Sorter efter:Populær i dag
101 - 120 af 185 billeder
Item 1 ud af 3
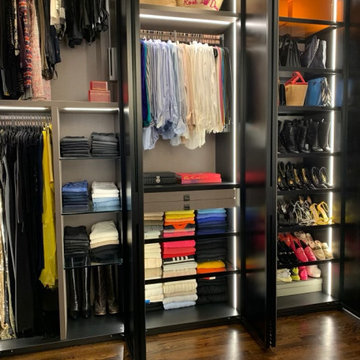
In the heart of Soho, for a transitional design townhouse, in the Fashion Black mood, we built a free standing wardrobe, full height mirro doors with matt black profiles ( 9'6" H ), with completely inner customization following client's request.
Looks terrific with all the brightness from all the LED built-in light.
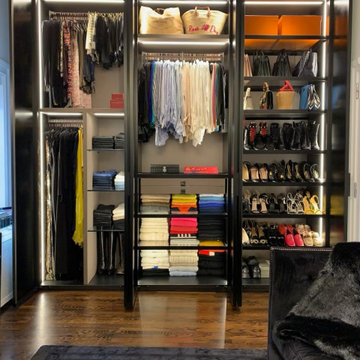
In the heart of Soho, for a transitional design townhouse, in the Fashion Black mood, we built a free standing wardrobe, full height mirro doors with matt black profiles ( 9'6" H ), with completely inner customization following client's request.
Looks terrific with all the brightness from all the LED built-in light.
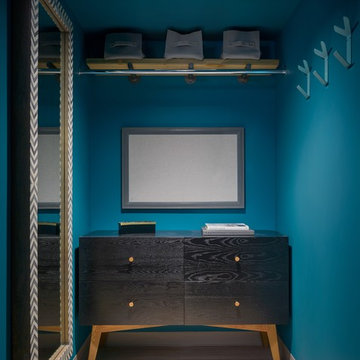
Adding a pinboard in the closet and wall hooks allows for a more luxurious dressing space.
Aaron Leitz Photography
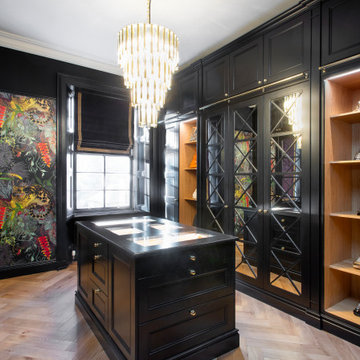
Room opens up to see the solid Oak ladders and Herringbone flooring along with Timorous Beastie wallpaper
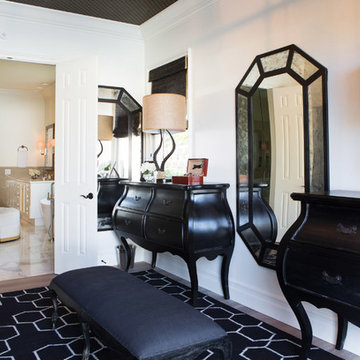
Lori Dennis Interior Design
SoCal Contractor Construction
Erika Bierman Photography
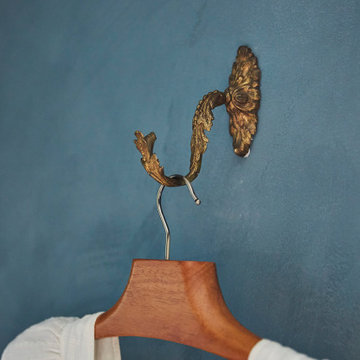
The closet was a huge priority for this client, both in terms of how she wanted it to look and feel. The end result is reminiscent of an experience. Clothing is on display instead of simply stored away for later use. A large custom island provides necessary storage and is designed to resemble an impressive piece of furniture. Paired with the custom concrete top, the piece defines the space while also providing functional storage and an easy spot for ironing the next day’s clothes.
Around the perimeter of the room, you’ll find hanging storage that feels more like a high end boutique than your typical closet jam-packed with the season’s attire. Crafted and curated for an elevated aesthetic, the clothing bars and hooks feature a more vintage look that complements the intimate vibe for a space that maximizes function while also feeling like an experience in the comfort of your own home.
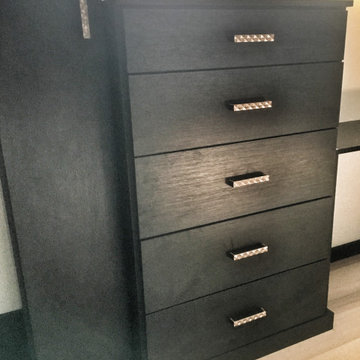
This large master walk-in closet was completed while they were building their home and we carried the aesthetic of the rest of the home's design elements into the closet. The textured black cabinetry stands out against the light walls and floors, and matte gold hardware/accessories and a textured chandelier complete the look. We created a space for a make-up vanity with a custom hair tool drawer, storage for over 150 pairs of shoes, his and hers dressers to minimize furniture in the bedroom and we will be building an island in the center in the future as a phase II to the project.
185 Billeder af påklædningsværelse med sorte skabe
6
