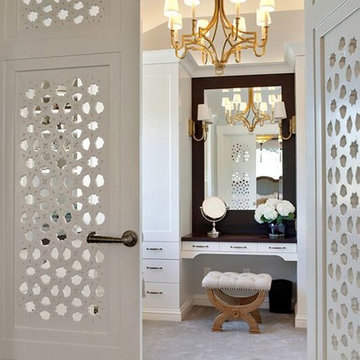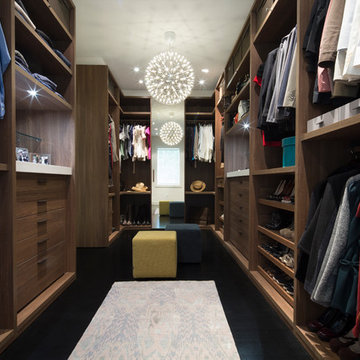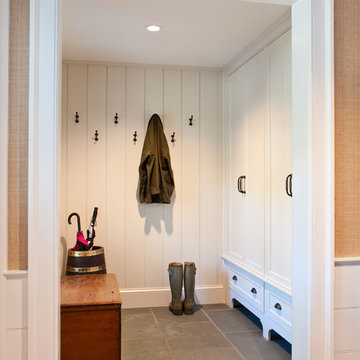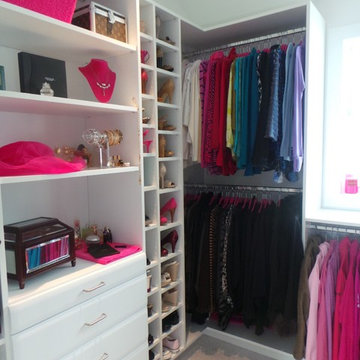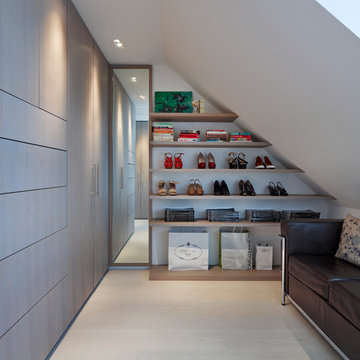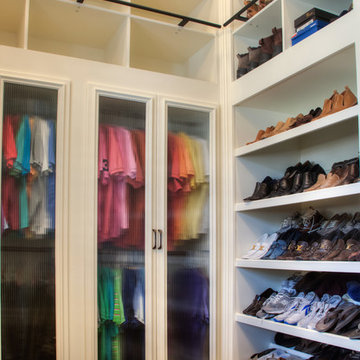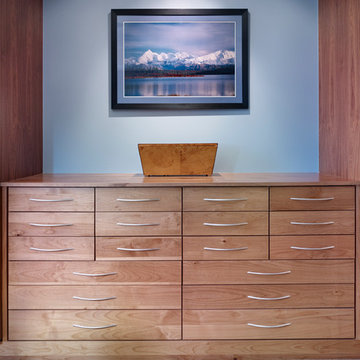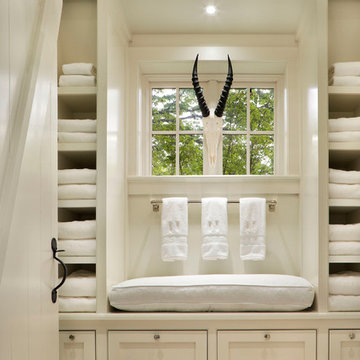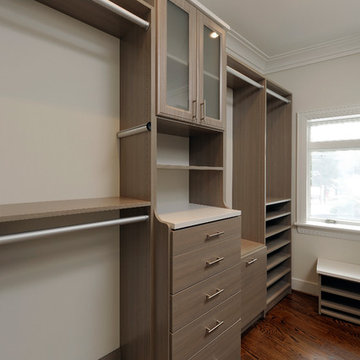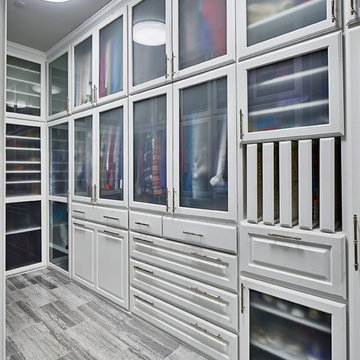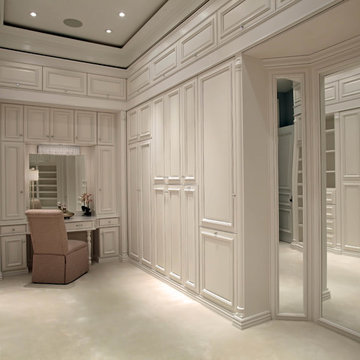7.454 Billeder af påklædningsværelse
Sorteret efter:
Budget
Sorter efter:Populær i dag
21 - 40 af 7.454 billeder
Item 1 ud af 3
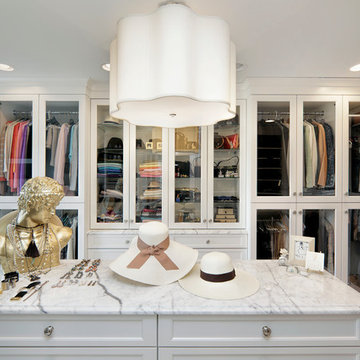
Cabinetry design in Brookhaven frameless cabinetry manufuactured by Wood-Mode. The cabinetry is in maple wood with an opaque finish. All closed door cabinetry has interior recessed lighting in closet.
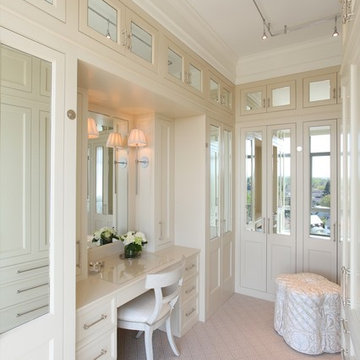
Custom designed closets for the master bedroom dressing area.
Photography: Marc Anthony Studios
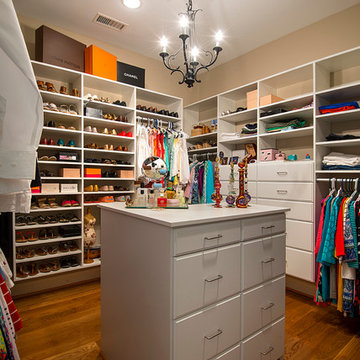
A new custom closet provided the lady of the house with ample storage for her wardrobe.
Photography: Jason Stemple
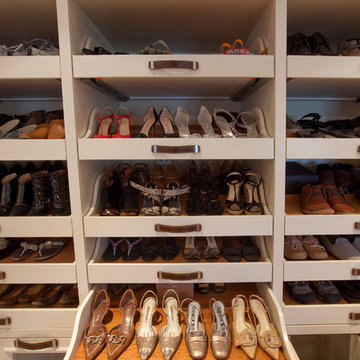
A custom master suite with lots of storage, pull out shoe shelves and handbag display areas.
Woodmeister Master Builders
Peter Vanderwarker photography
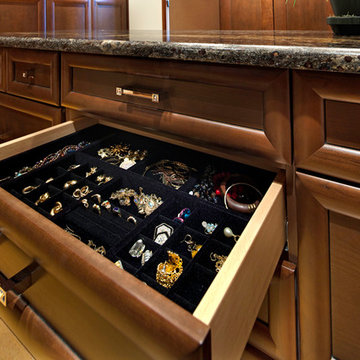
Room was converted from small bedroom to luxurious master bedroom closet. Cabinet supplier, Cabinetry by Kitchen-Envy, and I designed cabinetry and inserts including custom jewelry mirror and drawers.
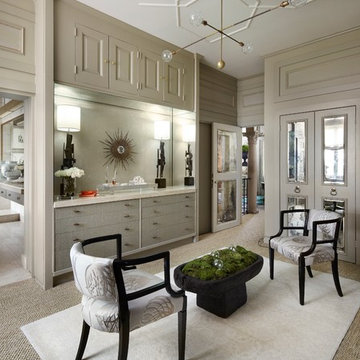
Beautiful transitional walk-in closet of this transitional Lake Forest home. The moss table in the sitting area, antiqued mirror closet doors and modern art chandelier make this closet unforgettable.

A fresh take on traditional style, this sprawling suburban home draws its occupants together in beautifully, comfortably designed spaces that gather family members for companionship, conversation, and conviviality. At the same time, it adroitly accommodates a crowd, and facilitates large-scale entertaining with ease. This balance of private intimacy and public welcome is the result of Soucie Horner’s deft remodeling of the original floor plan and creation of an all-new wing comprising functional spaces including a mudroom, powder room, laundry room, and home office, along with an exciting, three-room teen suite above. A quietly orchestrated symphony of grayed blues unites this home, from Soucie Horner Collections custom furniture and rugs, to objects, accessories, and decorative exclamationpoints that punctuate the carefully synthesized interiors. A discerning demonstration of family-friendly living at its finest.
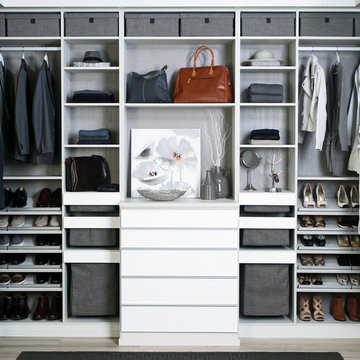
Beautiful His/her walk-in closet, with custom grey storage baskets. Slanted shoe carousels, white high gloss fronts on drawers that fully extend-soft close.
7.454 Billeder af påklædningsværelse
2
