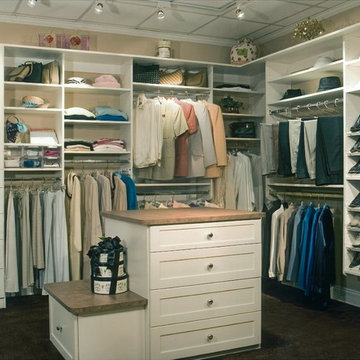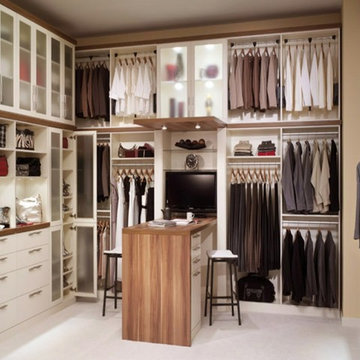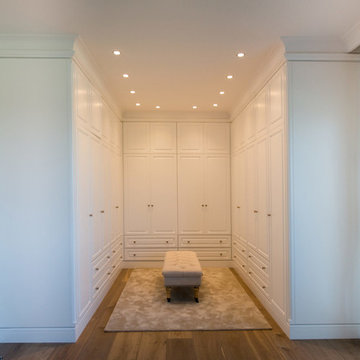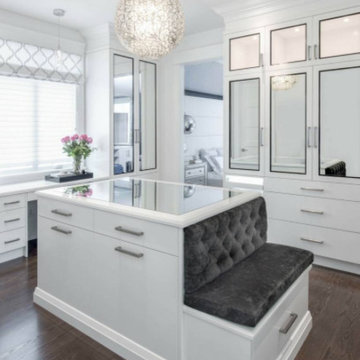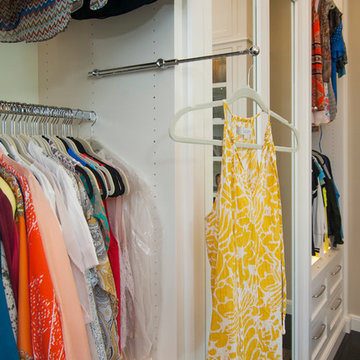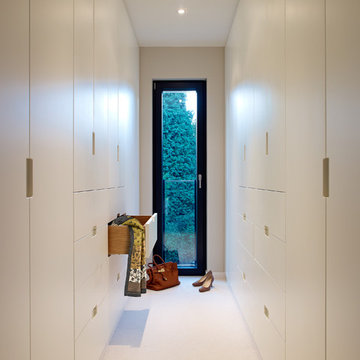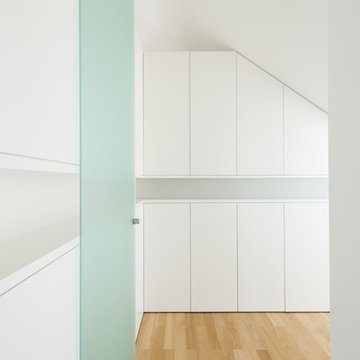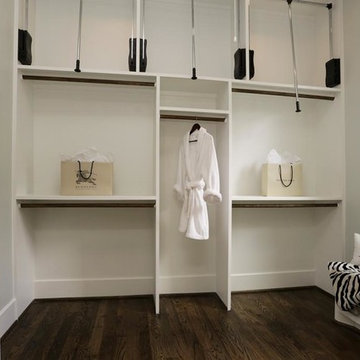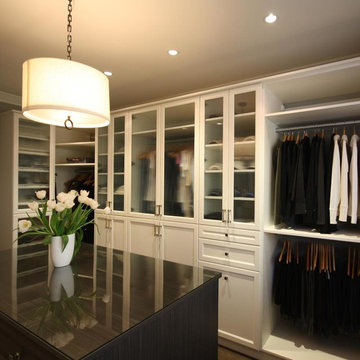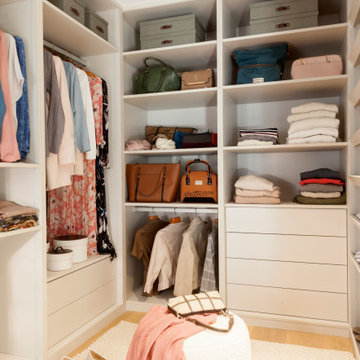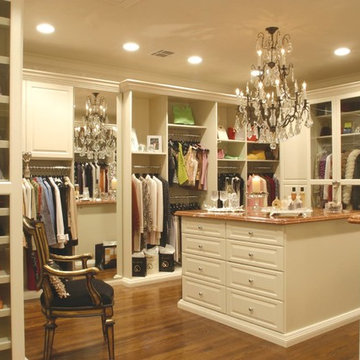5.070 Billeder af påklædningsværelse til både mænd og kvinder
Sorteret efter:
Budget
Sorter efter:Populær i dag
161 - 180 af 5.070 billeder
Item 1 ud af 3
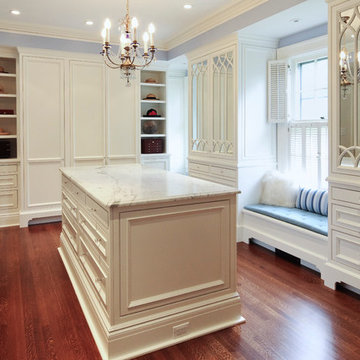
Beautiful and functional master suite dressing room with floor to ceiling closets, open shelving and custom made mirrored cabinets. Photography by Pete Weigley
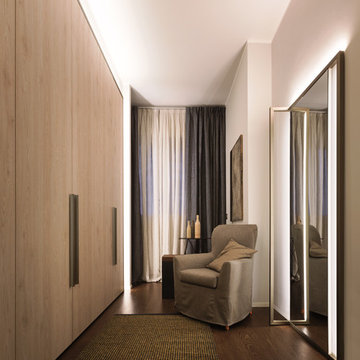
Closet in wood and aluminium with LED lights incorporated
Armadio in legno ed alluminio con luci Led incorporate
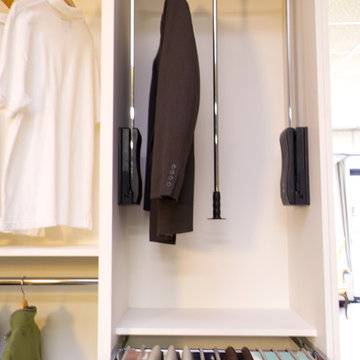
Pull-Down Hanging Rod
{Perfection Custom Closets
www.APerfectCloset.com
Chicago, Illinois}
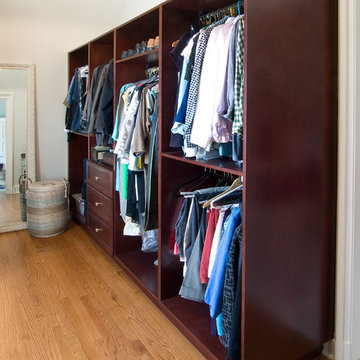
Custom cherry cabinets created closet space in an adjacent room while preserving the architectural details of the original room.
Photo by Bill Cartledge
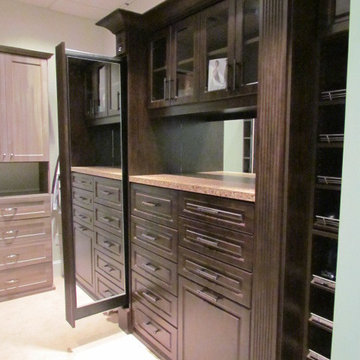
Full Length Pull Out Mirror in Master Closet. A true space saver! This Chocolate Apple Melamine Closet offers beauty and function in 8' of space.
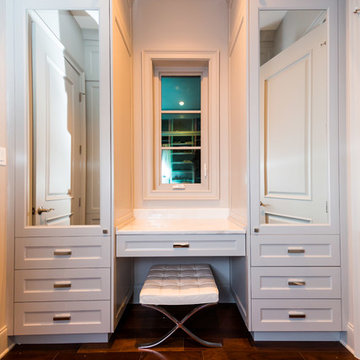
Elegant French home seamlessly combining the traditional and contemporary. The 3,050 SF home contains three bedrooms each with its own bath. The master retreat has lanai access and a sumptuous marble bath. A fourth, first-floor bedroom, can be used as a guest suite, study or parlor. The traditional floor plan is made contemporary by sleek, streamlined finishes and modern touches such as recessed LED lighting, beautiful trimwork and a gray/white color scheme. A dramatic two-story foyer with wrap-around balcony leads into the open-concept great room and kitchen area, complete with wet bar, butler's pantry and commercial-grade Thermador appliances. The outdoor living area is an entertainer's dream with pool, paving stones and a custom outdoor kitchen. Photo credit: Deremer Studios
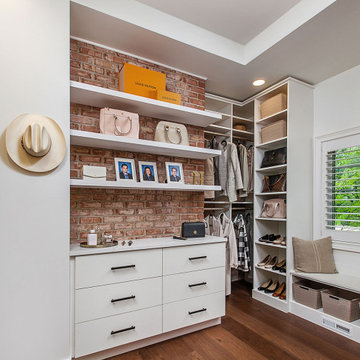
During the remodel, a decision was made to retain some of the brick details within the closet, adding an intimate touch with ample space for his and her storage, open shelving, and a dressing bench.
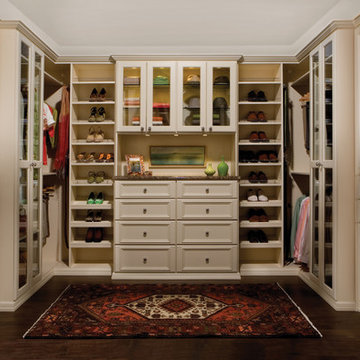
Let us transFORM your walk in closet into a room you’ll want to change in. This traditional dressing room uses Almondine melamine with premium thermo-foil doors and polished chrome accents. Features include spacious divided drawers, double velvet jewelry trays, glass shelving behind framed doors with glass inserts and decorative base and crown moldings. Cabinetry encloses hanging, shelving and tilt out hampers. Slanted shoe shelves use a combination of chrome fences and solid stops. Accessories include pivoting pull out belt and tie racks and a variety of LED lighting that accent and illuminate clothing and accessory choices.
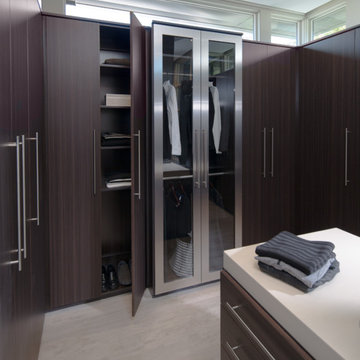
Never run out of space in this closet, which features wooden cabinets and a combination of natural and recessed lighting. You'll have no trouble picking out the perfect outfit in here.
Builder: Element Design Build
Interior Designer: Elma Gardner with BY Design
Photo by: Jeffrey A. Davis Photography
5.070 Billeder af påklædningsværelse til både mænd og kvinder
9
