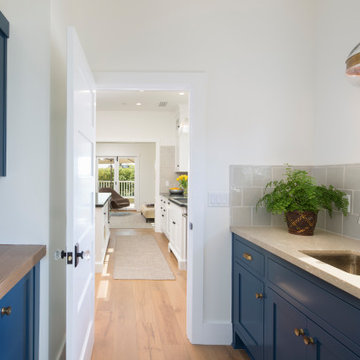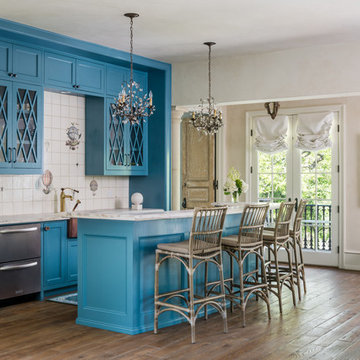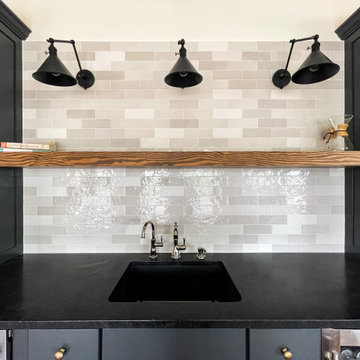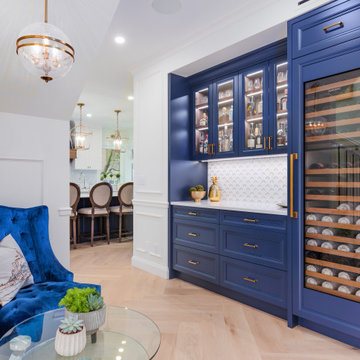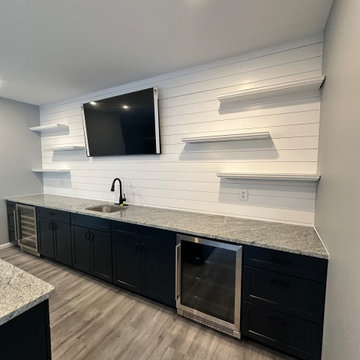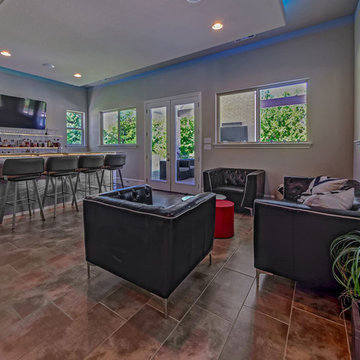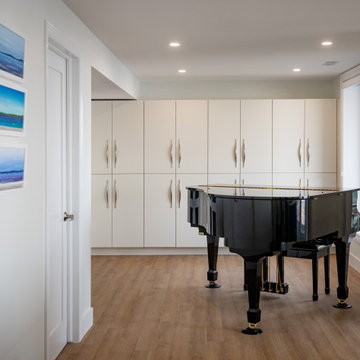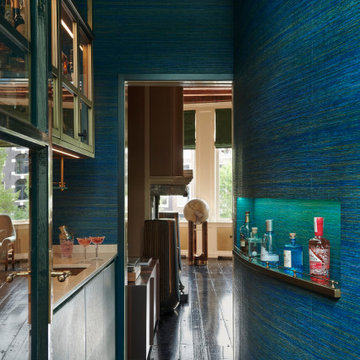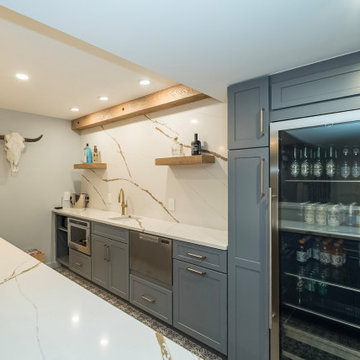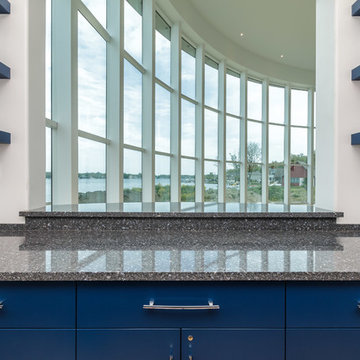265 Billeder af parallel hjemmebar med blå skabe
Sorteret efter:
Budget
Sorter efter:Populær i dag
161 - 180 af 265 billeder
Item 1 ud af 3
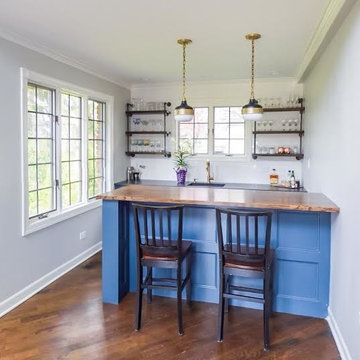
Peak Construction & Remodeling, Inc.
Orland Park, IL (708) 516-9816
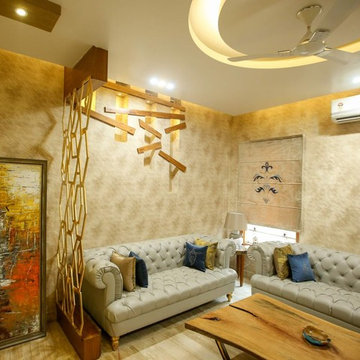
The space belonged to someone who expected us to create a lounge for his business associates from middle east asia, Europe and India.
We did the full makeover of this space.
The colours are very shiny and glossy on the walls and curtains. The sofa has a very english styling and colours. The accessories were kept very indian.
The client was very happy as it made his guests feel connected and luxurious. The lounge looked ROYAL and DIFFERENT.
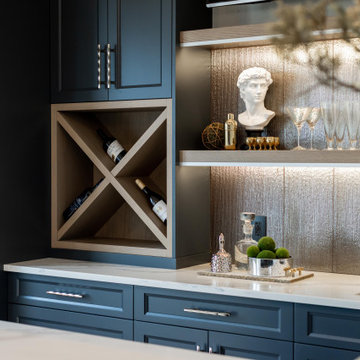
This bar was designed to bring our clients yacht into their home, incorporating movement in the tiles, the chrome accents and the blue of the ocean, created a contemporary space where they can watch all the sports games they want, while not going thirsty!
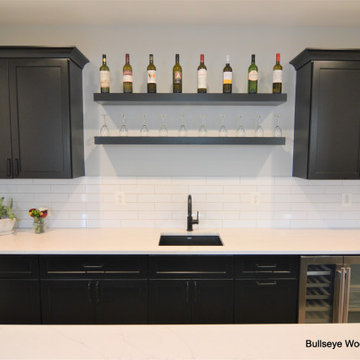
Lower level bar features custom cabinetry in Ebony with loads of storage space, floating shelves, under counter beverage center, undermount sink, front bar & back bar with seating space for 5+ people.
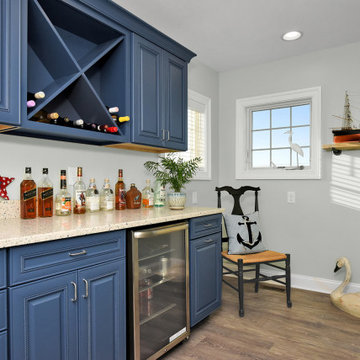
This wine bar is located just off of the roof deck, tucked behind the essential powder room as well, which allows for easy extended stays on the deck.
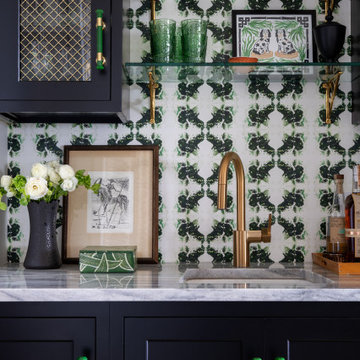
Our St. Pete studio designed this stunning pied-à-terre for a couple looking for a luxurious retreat in the city. Our studio went all out with colors, textures, and materials that evoke five-star luxury and comfort in keeping with their request for a resort-like home with modern amenities. In the vestibule that the elevator opens to, we used a stylish black and beige palm leaf patterned wallpaper that evokes the joys of Gulf Coast living. In the adjoining foyer, we used stylish wainscoting to create depth and personality to the space, continuing the millwork into the dining area.
We added bold emerald green velvet chairs in the dining room, giving them a charming appeal. A stunning chandelier creates a sharp focal point, and an artistic fawn sculpture makes for a great conversation starter around the dining table. We ensured that the elegant green tone continued into the stunning kitchen and cozy breakfast nook through the beautiful kitchen island and furnishings. In the powder room, too, we went with a stylish black and white wallpaper and green vanity, which adds elegance and luxe to the space. In the bedrooms, we used a calm, neutral tone with soft furnishings and light colors that induce relaxation and rest.
---
Pamela Harvey Interiors offers interior design services in St. Petersburg and Tampa, and throughout Florida's Suncoast area, from Tarpon Springs to Naples, including Bradenton, Lakewood Ranch, and Sarasota.
For more about Pamela Harvey Interiors, see here: https://www.pamelaharveyinteriors.com/
To learn more about this project, see here:
https://www.pamelaharveyinteriors.com/portfolio-galleries/chic-modern-sarasota-condo
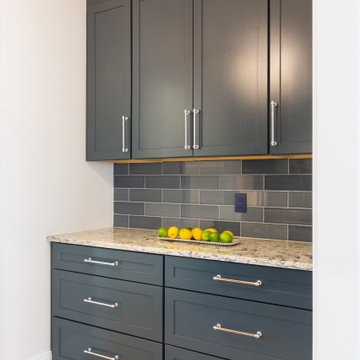
Needham Spec House. Wet Bar: Wet Bar cabinets Schrock with Yale appliances. Quartz counter selected by BUYER. Blue subway staggered joint backsplash. Trim color Benjamin Moore Chantilly Lace. Shaws flooring Empire Oak in Vanderbilt finish selected by BUYER. Wall color and lights provided by BUYER. Photography by Sheryl Kalis. Construction by Veatch Property Development.
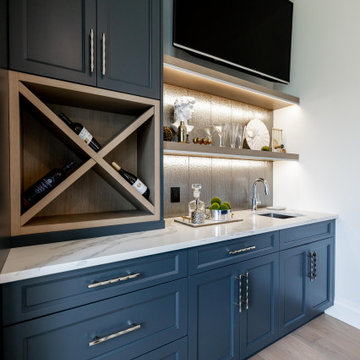
This bar was designed to bring our clients yacht into their home, incorporating movement in the tiles, the chrome accents and the blue of the ocean, created a contemporary space where they can watch all the sports games they want, while not going thirsty!
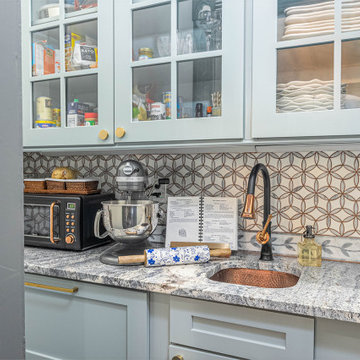
The butler's pantry was a necessity with the lack of upper storage space in the main kitchen. This compact space makes up for it all in spades! Glass uppers with under cabinet lighting, a bar sink, ice maker, and storage drawers below provide ample storage for dishes and pantry items.
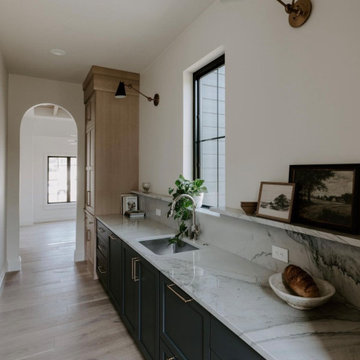
Arch design over stove top in this modern-traditional home.
Floors: Balboa Oak, Alta Vista Collection
Design: Black Birch Homes
265 Billeder af parallel hjemmebar med blå skabe
9
