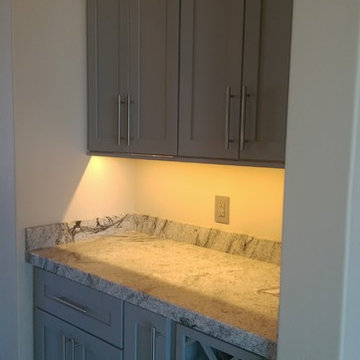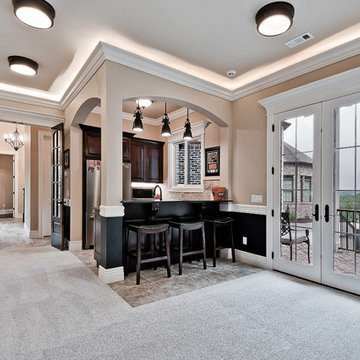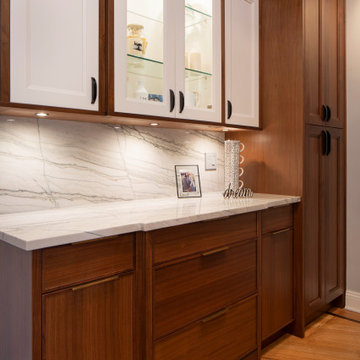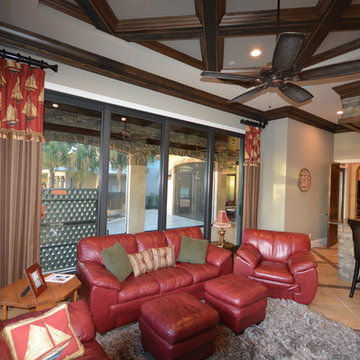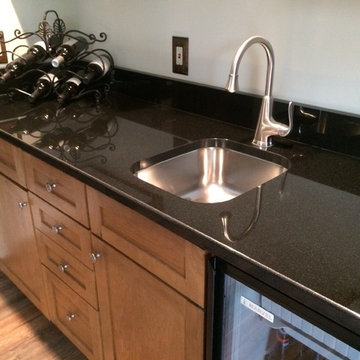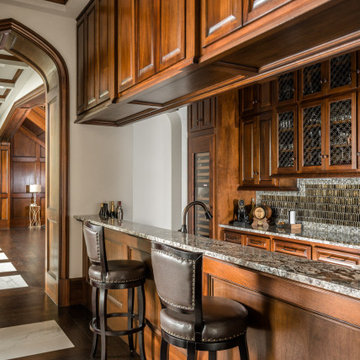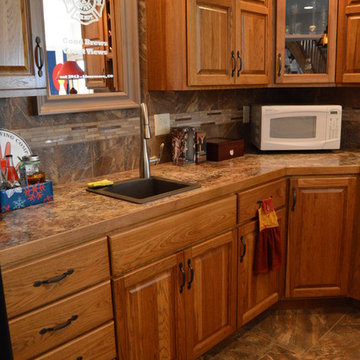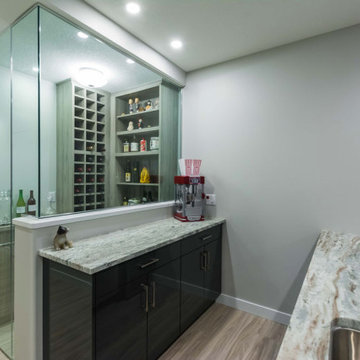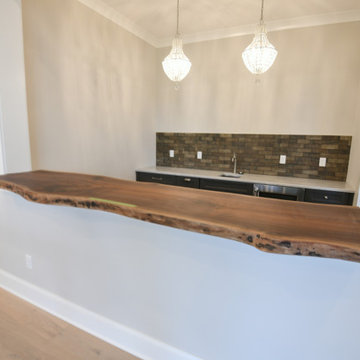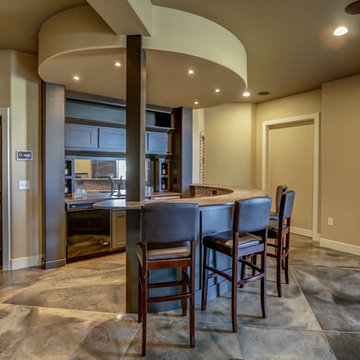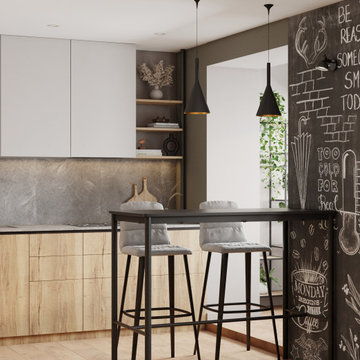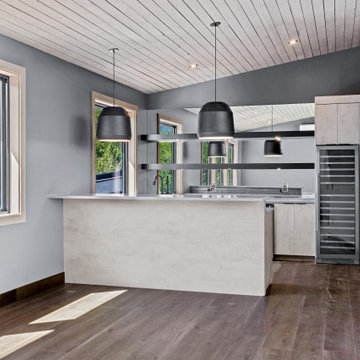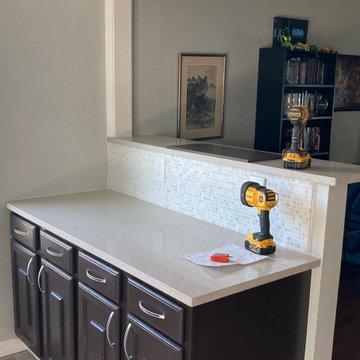130 Billeder af parallel hjemmebar med flerfarvet gulv
Sorteret efter:
Budget
Sorter efter:Populær i dag
41 - 60 af 130 billeder
Item 1 ud af 3
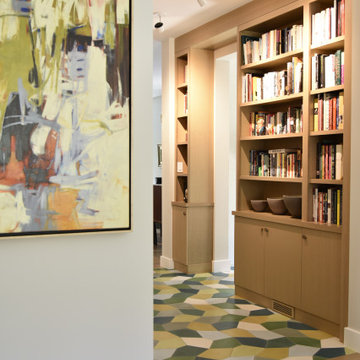
In the transition area between the old house and the new addition I created a library/bar with stunning and dramatic cement floor tile. The floor tile runs the width of the house- side entry, bar/library, guest bath
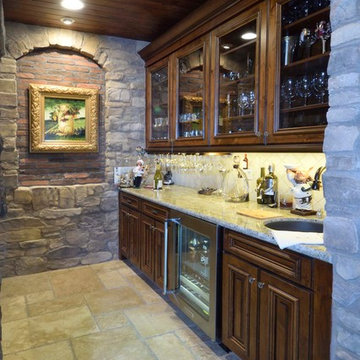
Adult beverage center; with glass door upper cabinets for vessel display.
image by UDCC
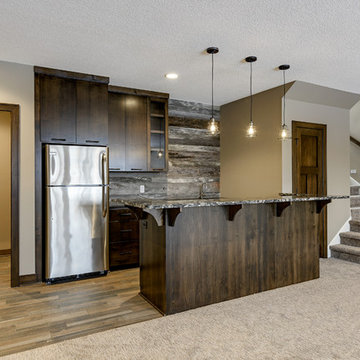
Photos by Spacecrafting
Home Bar mixes contemporary and rustic with reclaimed barnwood finishes, slab front cabinetry, and industrial light fixtures.
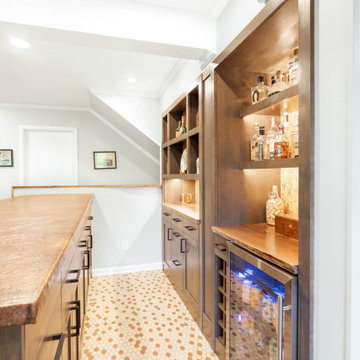
Basement bar refresh features includes hand hammered copper countertop, live edge back bar countertop and wood detail on knee wall, cork backsplash behind custom shelving and beverage fridge.
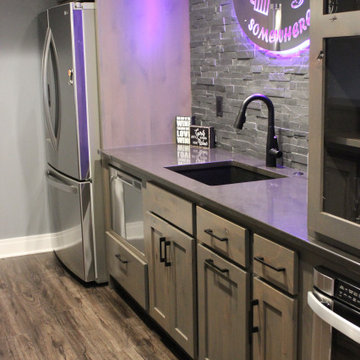
A lower level home bar in a Bettendorf Iowa home with LED-lit whiskey barrel planks, Koch Knotty Alder gray cabinetry, and Cambria Quartz counters in Charlestown design. Galveston series pendant lighting by Quorum also featured. Design and select materials by Village Home Stores for Kerkhoff Homes of the Quad Cities.
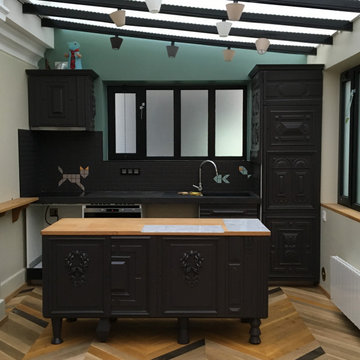
LOFT avec lumière zénithale, parquet bois coloré, mobilier sur mesure, cuisine avec ilot central, contemporain et chic, beaux volumes.
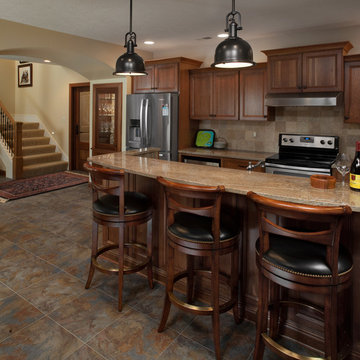
Builder: Stevens Associates Builders
Interior Designer: Pleats Interior Design
Photographer: Bill Hebert
A home this stately could be found nestled comfortably in the English countryside. The “Simonton” boasts a stone façade, towering rooflines, and graceful arches.
Sprawling across the property, the home features a separate wing for the main level master suite. The interior focal point is the dramatic dining room, which faces the front of the house and opens out onto the front porch. The study, large family room and back patio offer additional gathering places, along with the kitchen’s island and table seating.
Three bedroom suites fill the upper level, each with a private bathroom. Two loft areas open to the floor below, giving the home a grand, spacious atmosphere.
130 Billeder af parallel hjemmebar med flerfarvet gulv
3
