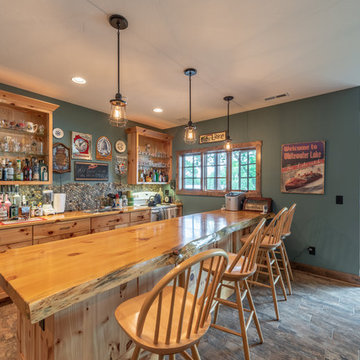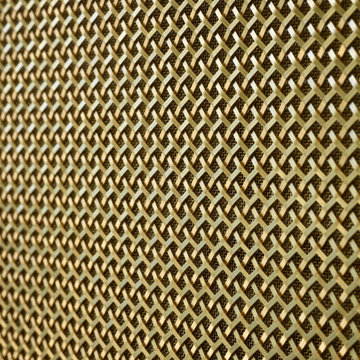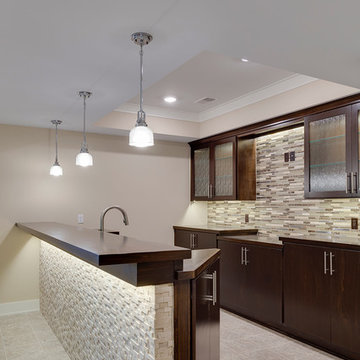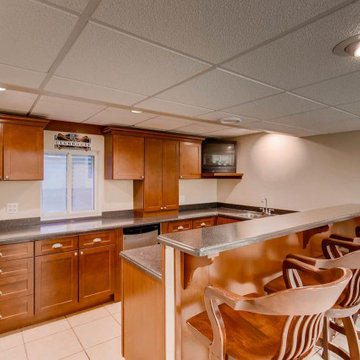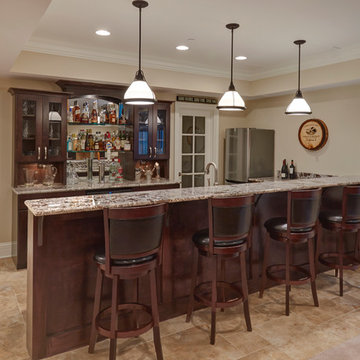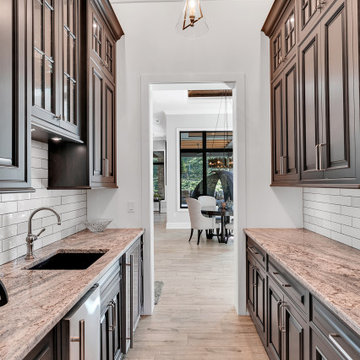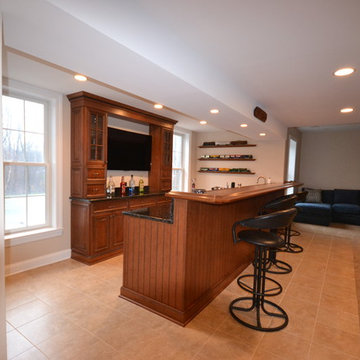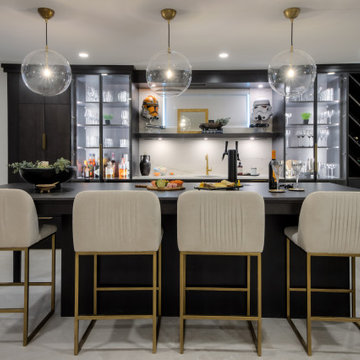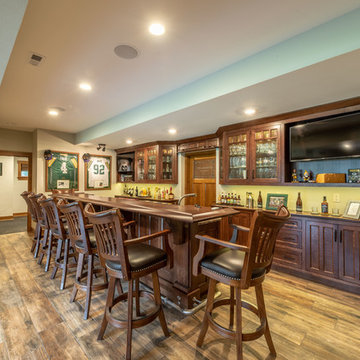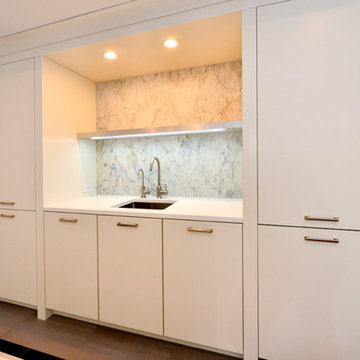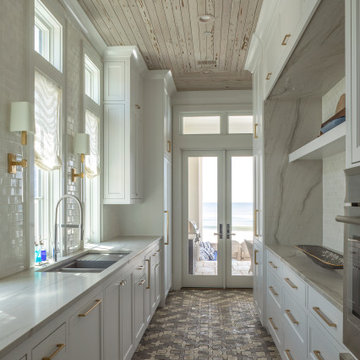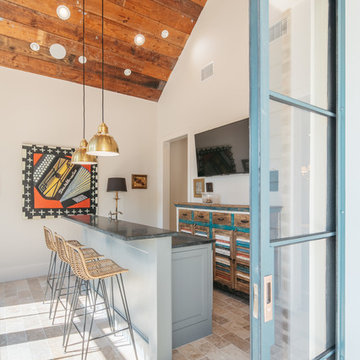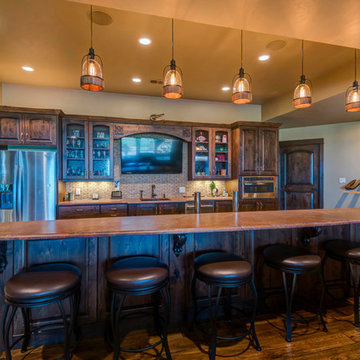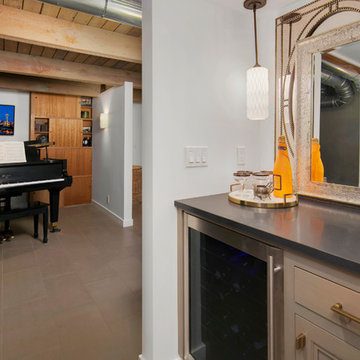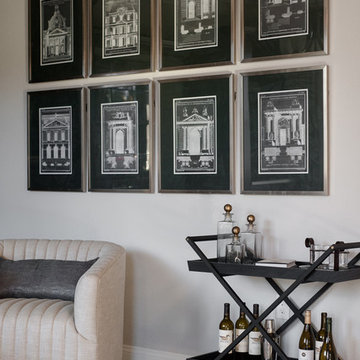498 Billeder af parallel hjemmebar med gulv af keramiske fliser
Sorteret efter:
Budget
Sorter efter:Populær i dag
141 - 160 af 498 billeder
Item 1 ud af 3
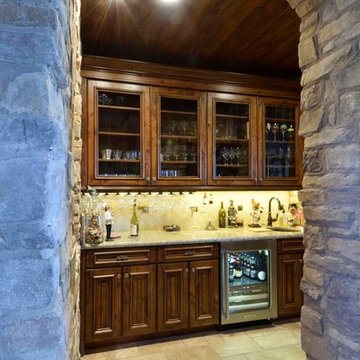
Adult beverage center; with glass door upper cabinets for vessel display. wine cooler., image by UDCC
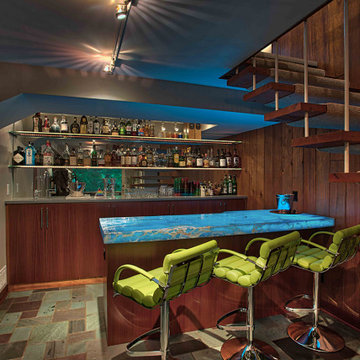
McDonald Remodeling, Inc., Inver Grove Heights, Minnesota, 2020 Regional CotY Award Winner, Residential Interior Element $30,000 and Over

A basement may be the most overlooked space for a remodeling project. But basements offer lots of opportunities.
This Minnesota project began with a little-used basement space with dark carpeting and fluorescent, incandescent, and outdoor lighting. The new design began with a new centerpiece – a gas fireplace to warm cold Minnesota evenings. It features a solid wood frame that encloses the firebox. HVAC ductwork was hidden with the new fireplace, which was vented through the wall.
The design began with in-floor heating on a new floor tile for the bar area and light carpeting. A new wet bar was added, featuring Cherry Wood cabinets and granite countertops. Note the custom tile work behind the stainless steel sink. A seating area was designed using the same materials, allowing for comfortable seating for three.
Adding two leather chairs near the fireplace creates a cozy place for serious book reading or casual entertaining. And a second seating area with table creates a third conversation area.
Finally, the use of in-ceiling down lights adds a single “color” of light, making the entire room both bright and warm.
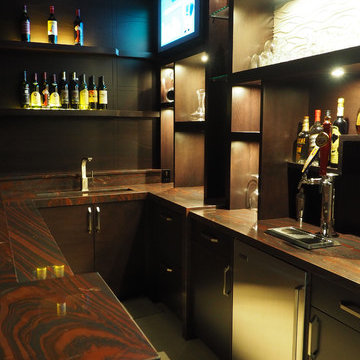
This is the ultimate In-Home Lounge for chilling out in impressive style. The look is 'Current' utilizing our hi-tech shop machinery to mill the white satin painted wavy relief panels in 2 different scales. I wanted to create an upbeat atmosphere with the well balanced pattern mixed with Espresso stained Rift Cut Oak and polished glass. The peninsula bar houses extra storage as well as the Led lite hip-wall for the seating. Two TV's to give a "Night out" feel for good energy but not overpowering in size. For projects of this caliber Perlick stainless beer dispenser and appliances was the natural choice accented by a Kohler trough sink and Contemporary faucet. For added convenience there are 2 interior liquor drawers to replenish inventory. To help frame the space some paneling with subtle relief and up-lite LED display shelves. The bar stools where meant to be simple and as transparent as possible to not clutter the design.
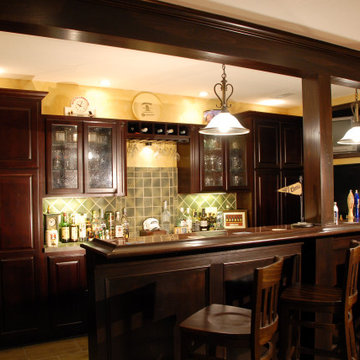
Irish pub style basement home bar.
Dark rich wood custom cabinets wood countertop bar.
498 Billeder af parallel hjemmebar med gulv af keramiske fliser
8
