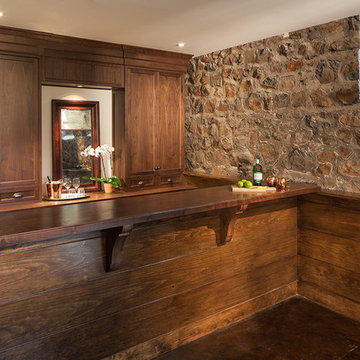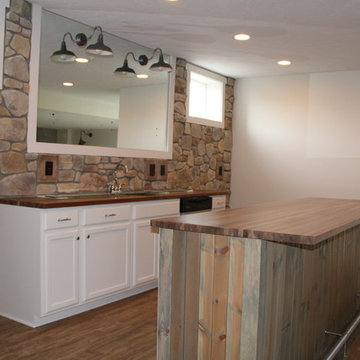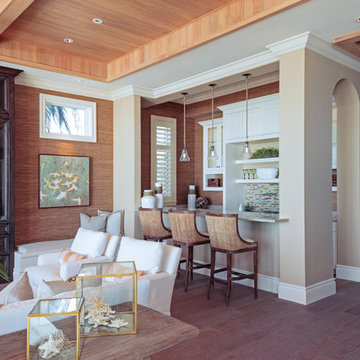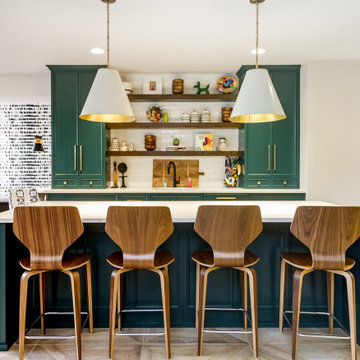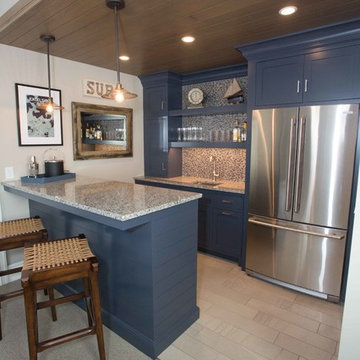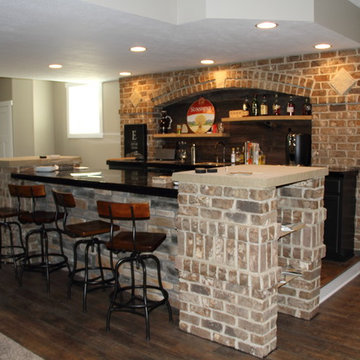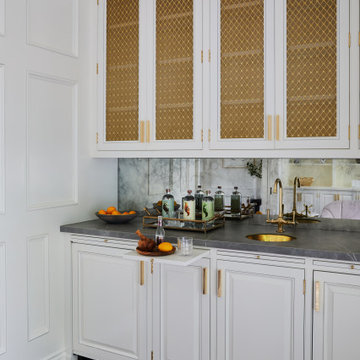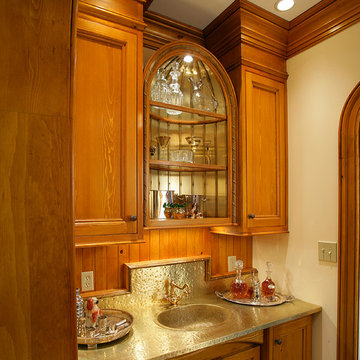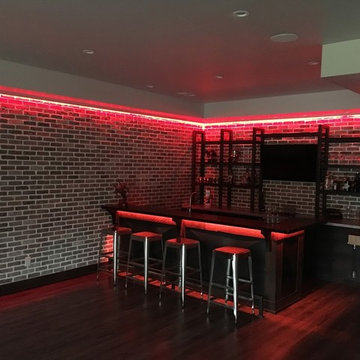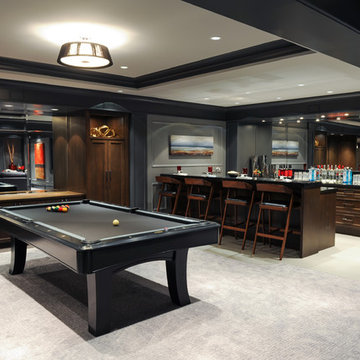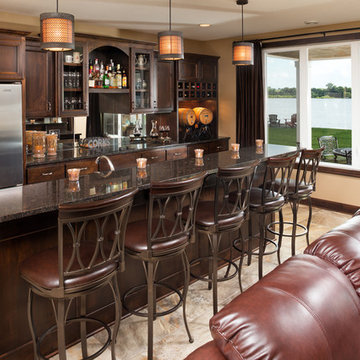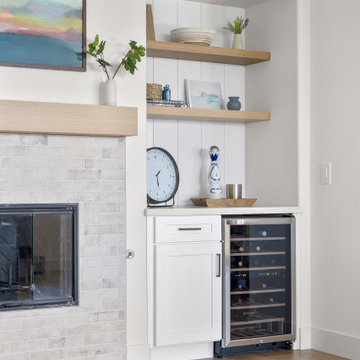760 Billeder af parallel hjemmebar med låger med profilerede kanter
Sorteret efter:
Budget
Sorter efter:Populær i dag
61 - 80 af 760 billeder
Item 1 ud af 3
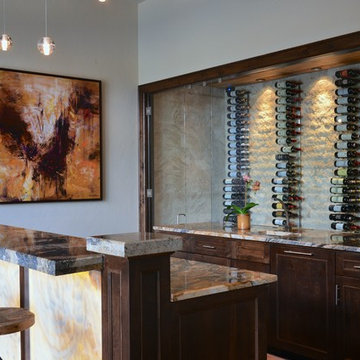
A modern and warm wine room and bar in a home in Dallas, Texas features a plate glass wall separating the bar area and climate controlled wine storage. The back wall is accented with an Austin stone material, while modern wine racks are both functional and beautiful. Abstract art pulls in the colors tones in the granite countertops while back lit honey onyx graces the front of the bar. Modern pendant lighting was installed at varying heights for added interest and drama.
Interior Design: AVID Associates
Builder: Martin Raymond Homes
Photography: Michael Hunter
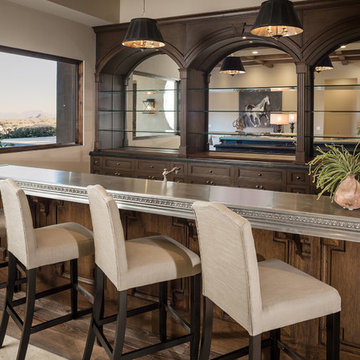
Cantabrica Estates is a private gated community located in North Scottsdale. Spec home available along with build-to-suit and incredible view lots.
For more information contact Vicki Kaplan at Arizona Best Real Estate
Spec Home Built By: LaBlonde Homes
Photography by: Leland Gebhardt
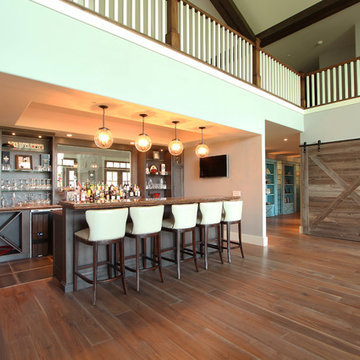
A home bar off the living room and dining room provides the perfect spot to entertain. Grey stained hickory cabinets, quartz countertops, and open shelving all help distinguish this space.
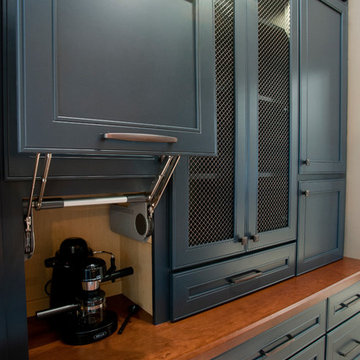
Butler Pantry and Bar
Design by Dalton Carpet One
Wellborn Cabinets- Cabinet Finish: Maple Bleu; Door Style: Sonoma; Countertops: Cherry Java; Floating Shelves: Deuley Designs; Floor Tile: Aplha Brick, Country Mix; Grout: Mapei Pewter; Backsplash: Metallix Collection Nickels Antique Copper; Grout: Mapei Chocolate; Paint: Benjamin Moore HC-77 Alexandria Beige
Photo by: Dennis McDaniel
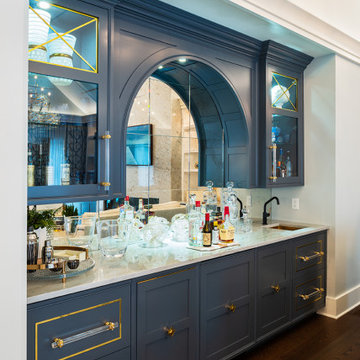
Stunning dark blue cabinetry with gold and glass accents elevate the level of luxury in this home bar.
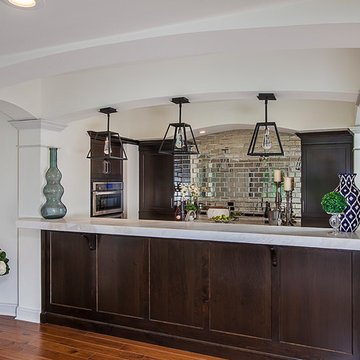
What was once an empty unfinished 2,400 sq. ft. basement is now a luxurious entertaining space. This newly renovated walkout basement features segmental arches that bring architecture and character. In the basement bar, the modern antique mirror tile backsplash runs countertop to ceiling. Two inch thick marble countertops give a strong presence. Beautiful dark Java Wood-Mode cabinets with a transitional style door finish off the bar area. New appliances such an ice maker, dishwasher, and a beverage refrigerator have been installed and add contemporary function. Unique pendant lights with crystal bulbs add to the bling that sets this bar apart.The entertainment experience is rounded out with the addition of a game area and a TV viewing area, complete with a direct vent fireplace. Mirrored French doors flank the fireplace opening into small closets. The dining area design is the embodiment of leisure and modern sophistication, as the engineered hickory hardwood carries through the finished basement and ties the look together. The basement exercise room is finished off with paneled wood plank walls and home gym horsemats for the flooring. The space will welcome guests and serve as a luxurious retreat for friends and family for years to come.
760 Billeder af parallel hjemmebar med låger med profilerede kanter
4
