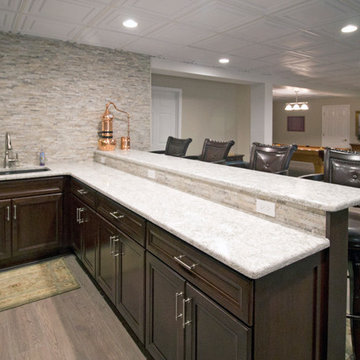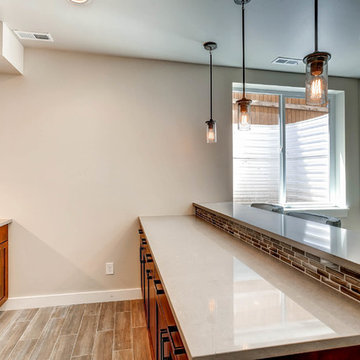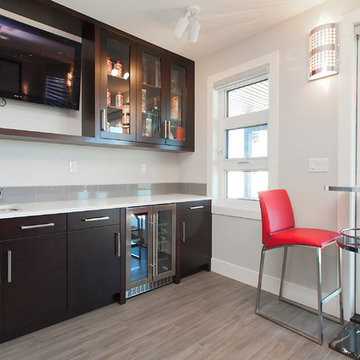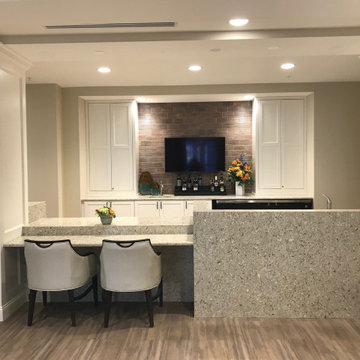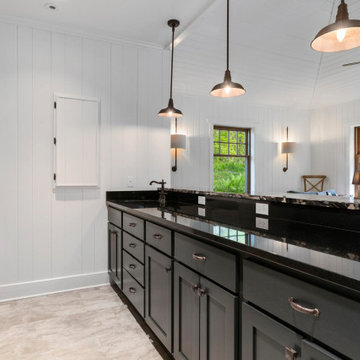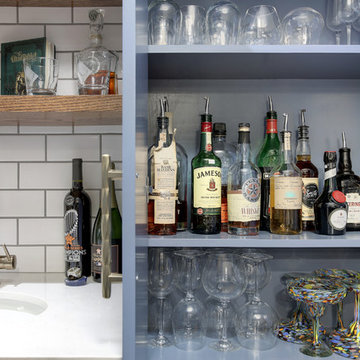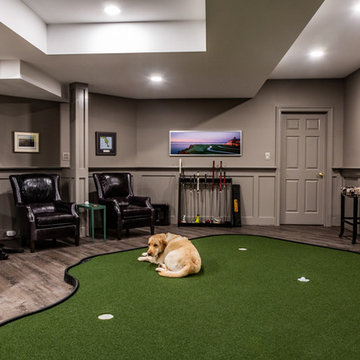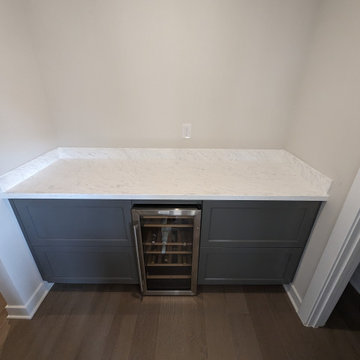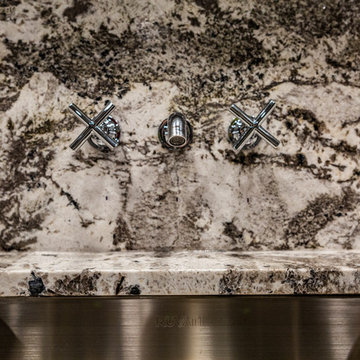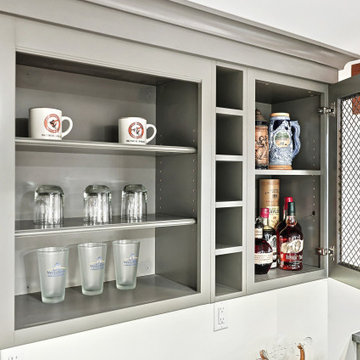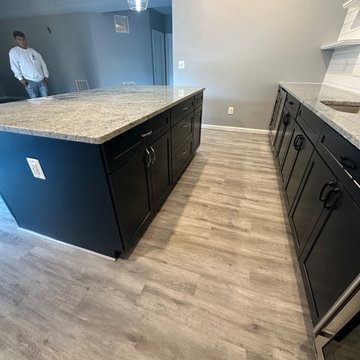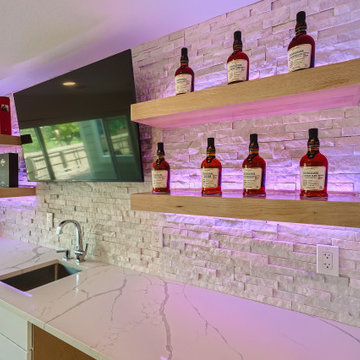98 Billeder af parallel hjemmebar med laminatgulv
Sorteret efter:
Budget
Sorter efter:Populær i dag
61 - 80 af 98 billeder
Item 1 ud af 3
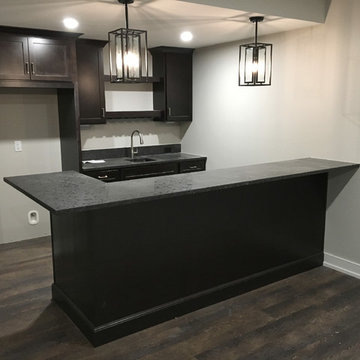
We have some photos of another stunning G.A. White Home. This home uses Marsh Furniture's Atlanta door style throughout the whole home to create a clean and modern look. Using a color palette of mostly gray, white, and black creates a sharp and classic look. of Let us know what you think!
Designer: Aaron Mauk
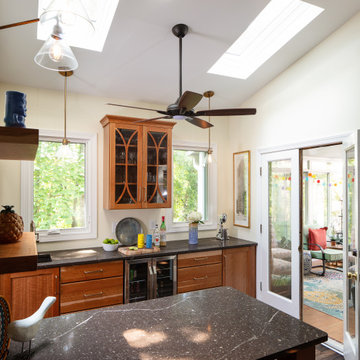
A once awkward living space now functions as a highly efficient entertainment zone for this multi-generational family. The adjacent exterior space provides a comfortable setting to enjoy beverages for this family and their friends.
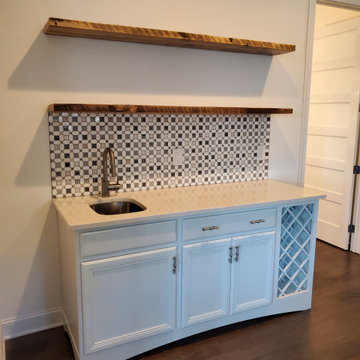
Custom wetbar addition, added new plumbing with wetbar sink and oulets to code. White merillat classic cabinets customized with wine rack. Rustic floating shelves.
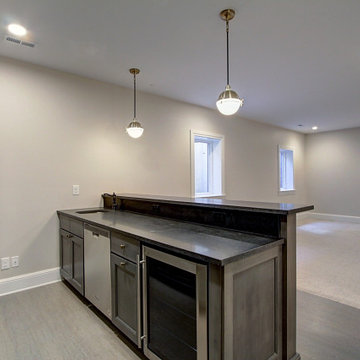
Basement bar in Denver, CO. This wet bar is made of framed maple cabinets from Dura Supreme. We used wall-depth cabinets for the baes cabinets on the back wall to allow for more walking space when entertaining guest. It comes complete with an undermount sink, dishwasher, bar fridge, and bar height seating.
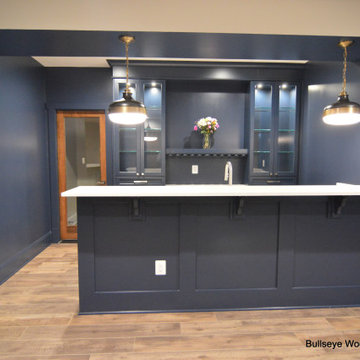
Custom lower level bar cabinetry by Bullseye Wood Specialties features inset shaker style cabinetry, glass cabinets with stemware holder. .
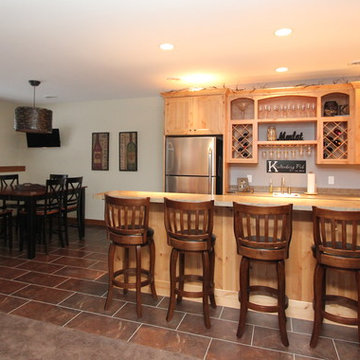
This newly constructed open floor plan home with a large finished basement is ideal for this fun-loving couple. We were fortunate to be included in the very beginning stages of construction space planning to optimize room placement, layout, and spacing. From there, we worked side-by-side with homeowners and contractor in selecting all of the details from floors and doors to lighting and window treatments. These empty nesters love to entertain. Both the main level and the downstairs offer great flow. A bit of luxury was added in the master bathroom with this soaker tub and custom tile shower.
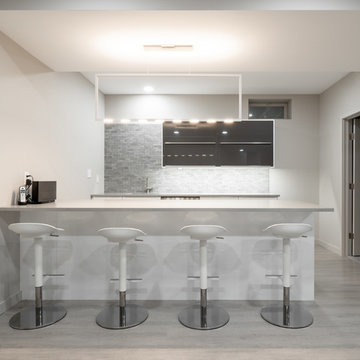
We renovated the master bathroom, the kids' en suite bathroom, and the basement in this modern home in West Chester, PA. The bathrooms as very sleek and modern, with flat panel, high gloss cabinetry, white quartz counters, and gray porcelain tile floors. The basement features a main living area with a play area and a wet bar, an exercise room, a home theatre and a bathroom. These areas, too, are sleek and modern with gray laminate flooring, unique lighting, and a gray and white color palette that ties the area together.
Rudloff Custom Builders has won Best of Houzz for Customer Service in 2014, 2015 2016 and 2017. We also were voted Best of Design in 2016, 2017 and 2018, which only 2% of professionals receive. Rudloff Custom Builders has been featured on Houzz in their Kitchen of the Week, What to Know About Using Reclaimed Wood in the Kitchen as well as included in their Bathroom WorkBook article. We are a full service, certified remodeling company that covers all of the Philadelphia suburban area. This business, like most others, developed from a friendship of young entrepreneurs who wanted to make a difference in their clients’ lives, one household at a time. This relationship between partners is much more than a friendship. Edward and Stephen Rudloff are brothers who have renovated and built custom homes together paying close attention to detail. They are carpenters by trade and understand concept and execution. Rudloff Custom Builders will provide services for you with the highest level of professionalism, quality, detail, punctuality and craftsmanship, every step of the way along our journey together.
Specializing in residential construction allows us to connect with our clients early in the design phase to ensure that every detail is captured as you imagined. One stop shopping is essentially what you will receive with Rudloff Custom Builders from design of your project to the construction of your dreams, executed by on-site project managers and skilled craftsmen. Our concept: envision our client’s ideas and make them a reality. Our mission: CREATING LIFETIME RELATIONSHIPS BUILT ON TRUST AND INTEGRITY.
Photo Credit: JMB Photoworks
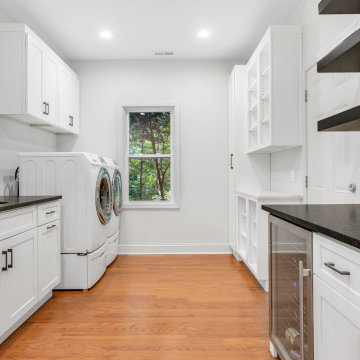
This was a typical laundry room / small pantry closet and part of this room didnt even exist . It was part of the garage we enclosed to make room for the pantry storage and home bar as well as a butler's pantry
98 Billeder af parallel hjemmebar med laminatgulv
4
