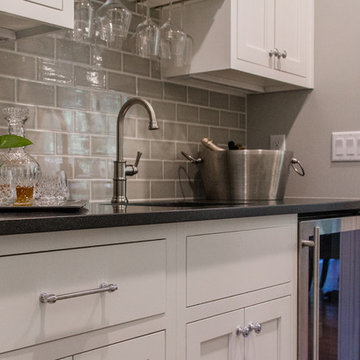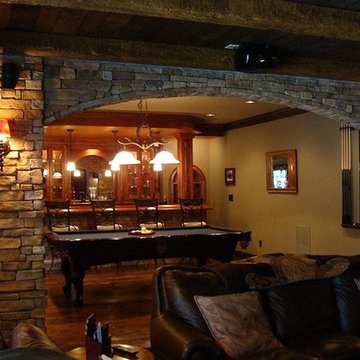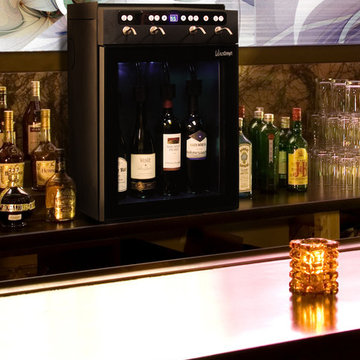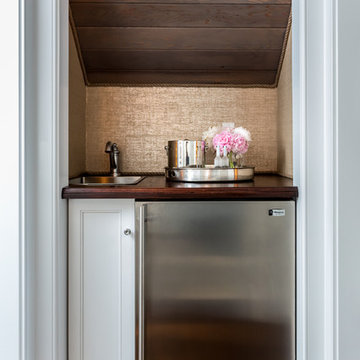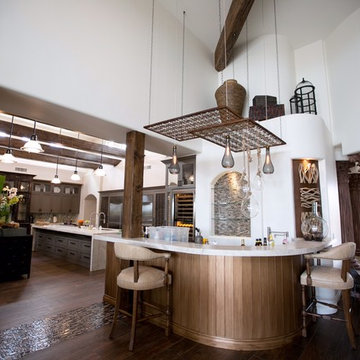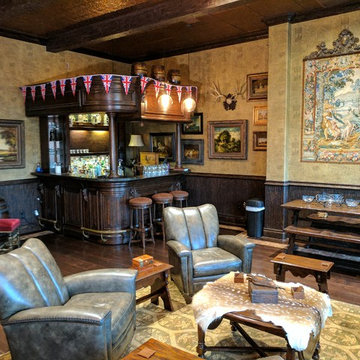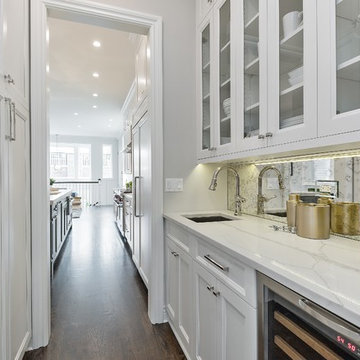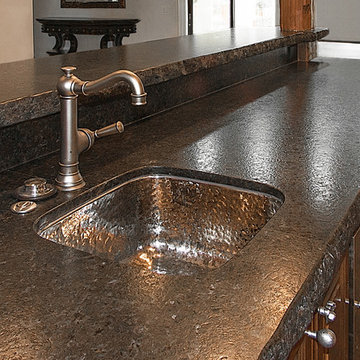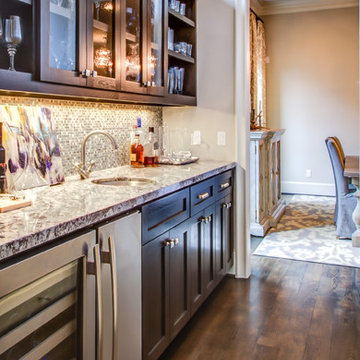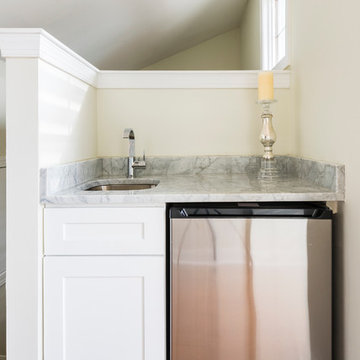838 Billeder af parallel hjemmebar med mørkt parketgulv
Sorteret efter:
Budget
Sorter efter:Populær i dag
201 - 220 af 838 billeder
Item 1 ud af 3
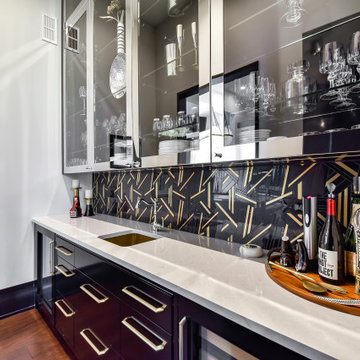
This wetbar leads from the kitchen to the dining room. A fun geometric pattern plays on the wall tiles. Glass doors on the cabinets provides additional accents in this bar.
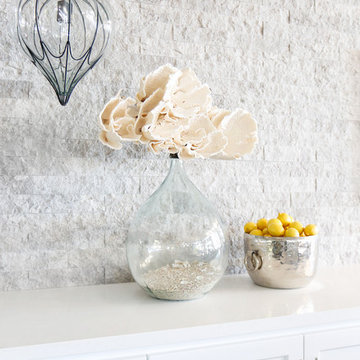
AFTER: BAR | Renovations + Design by Blackband Design | Photography by Tessa Neustadt
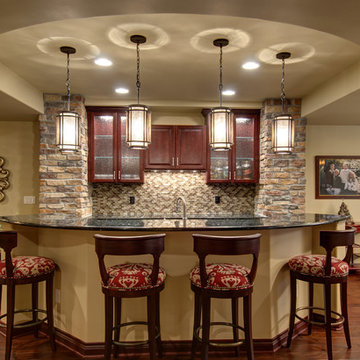
©Finished Basement Company
Basement wet bar acts as the focal point and heart of the whole basement.
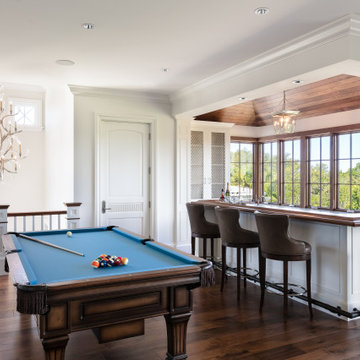
Orchid Beach's English pub style bar overlooking the nature preserve, billiards table and elevator hidden behind standard door.
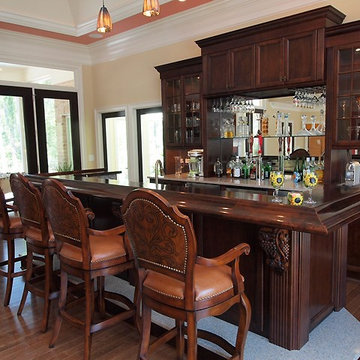
Chocolate chestnut cherry dark cabinetry for the bar in a large open entertainment space with a pool table. Glass doors, large crown molding, wood bar top with granite accents in working areas.
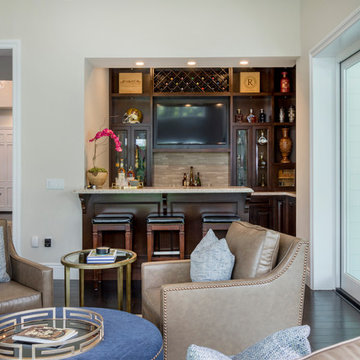
We designed this home bar, which lies just to the side of the living room. The dark woods and dark leather upholstering clearly distinguish this area from the rest of the home and give it that classic bar look. We made sure to integrate all the luxury home bar essentials, such as a built-in wine rack, wine cooler, display shelves, storage, and a sink.
Project designed by Courtney Thomas Design in La Cañada. Serving Pasadena, Glendale, Monrovia, San Marino, Sierra Madre, South Pasadena, and Altadena.
For more about Courtney Thomas Design, click here: https://www.courtneythomasdesign.com/
To learn more about this project, click here: https://www.courtneythomasdesign.com/portfolio/berkshire-house/
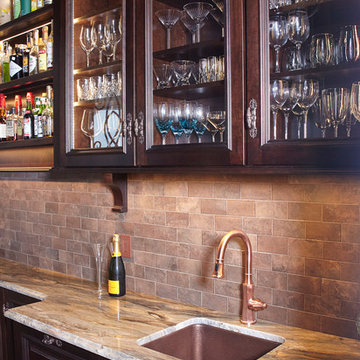
We managed to maximize storage in this narrow wet bar by utilizing some open shelving. Also, by using glass door cabinetry, we gave the area an open feel versus closing in the room. The dark cherry espresso cabinets by Medallion Cabinetry gave the area a masculine appeal.
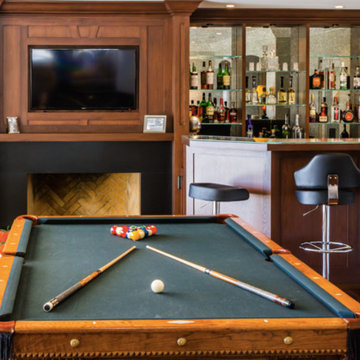
The large billiard room features a full bar and fireplace. This space has become a favorite hang out spot when friends and family visit.
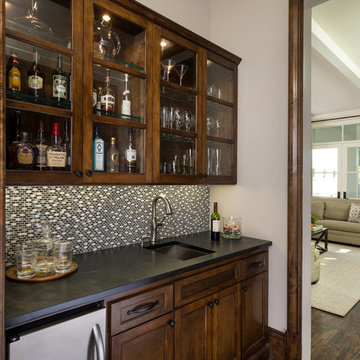
Simple, classic bar with a soapstone countertop and stone-and-metal mosaic backsplash
Dan Piassick - photography
Charles Isreal - house design
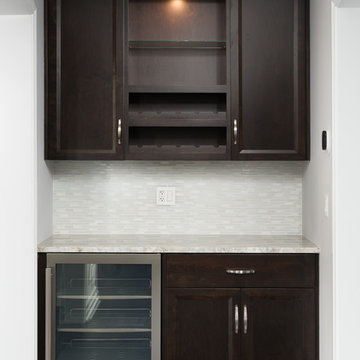
A beverage fridge and wine storage are the focus of this butler's pantry between the dining room and kitchen.
838 Billeder af parallel hjemmebar med mørkt parketgulv
11
