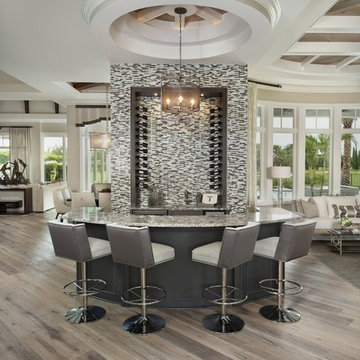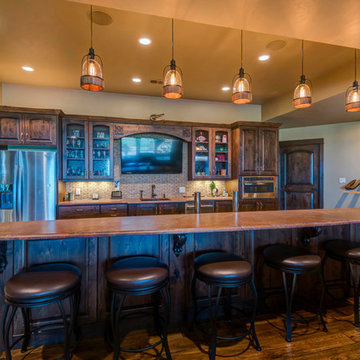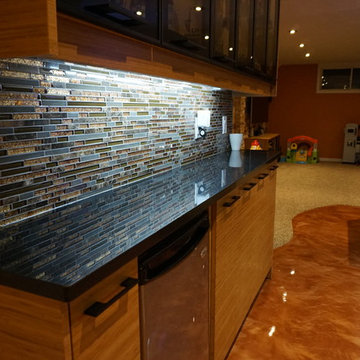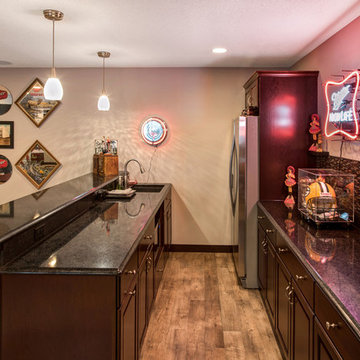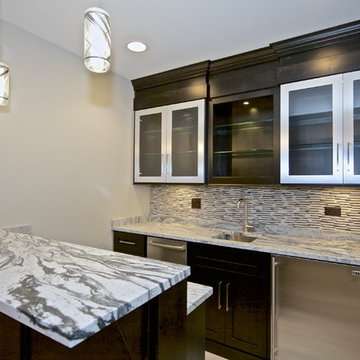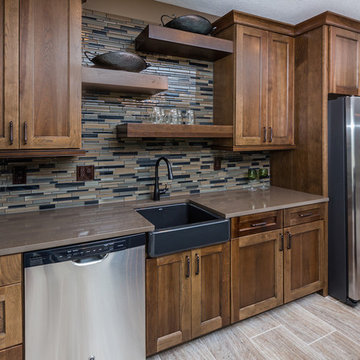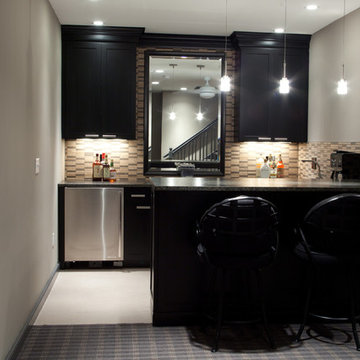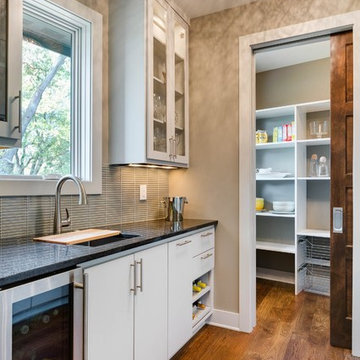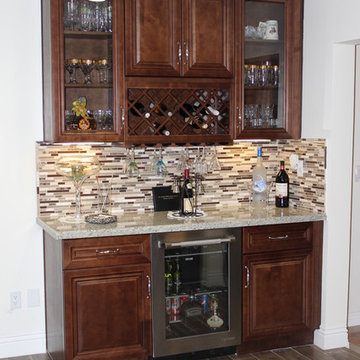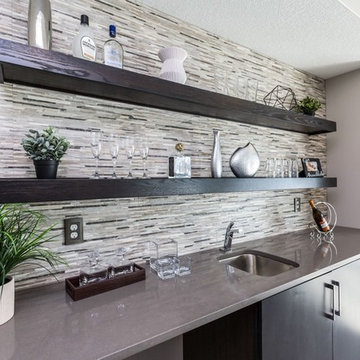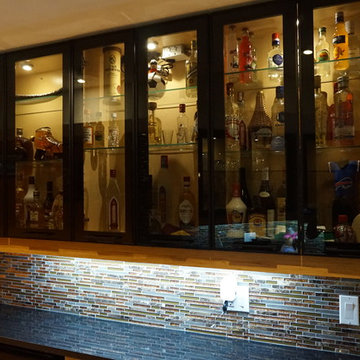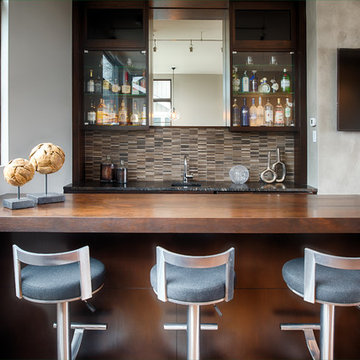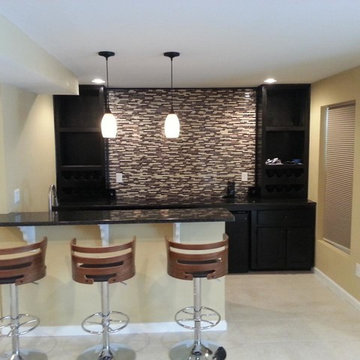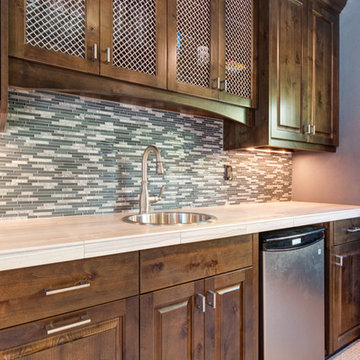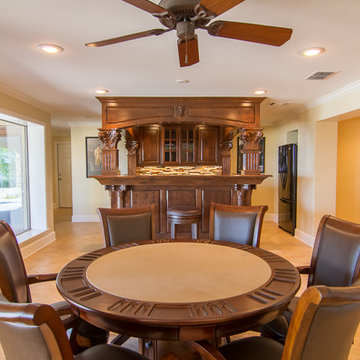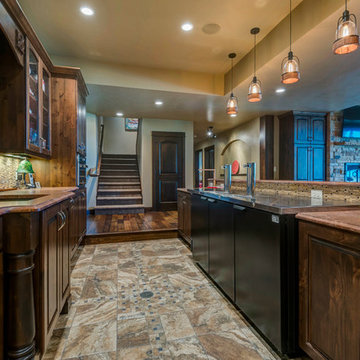73 Billeder af parallel hjemmebar med stænkplade med små aflange fliser
Sorteret efter:
Budget
Sorter efter:Populær i dag
21 - 40 af 73 billeder
Item 1 ud af 3
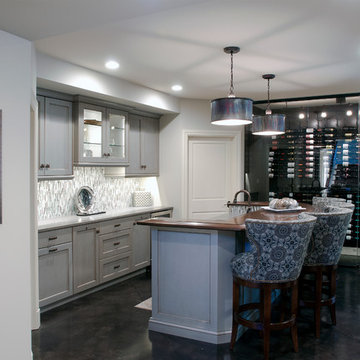
The perfect design for a growing family, the innovative Ennerdale combines the best of a many classic architectural styles for an appealing and updated transitional design. The exterior features a European influence, with rounded and abundant windows, a stone and stucco façade and interesting roof lines. Inside, a spacious floor plan accommodates modern family living, with a main level that boasts almost 3,000 square feet of space, including a large hearth/living room, a dining room and kitchen with convenient walk-in pantry. Also featured is an instrument/music room, a work room, a spacious master bedroom suite with bath and an adjacent cozy nursery for the smallest members of the family.
The additional bedrooms are located on the almost 1,200-square-foot upper level each feature a bath and are adjacent to a large multi-purpose loft that could be used for additional sleeping or a craft room or fun-filled playroom. Even more space – 1,800 square feet, to be exact – waits on the lower level, where an inviting family room with an optional tray ceiling is the perfect place for game or movie night. Other features include an exercise room to help you stay in shape, a wine cellar, storage area and convenient guest bedroom and bath.
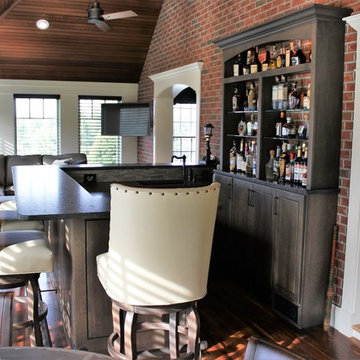
3 season porch conversion to Living Room Bar. Exterior brick facade punctuated by symmetrical arched openings. Cabinetry in "Slate" with a Black licorice accent.
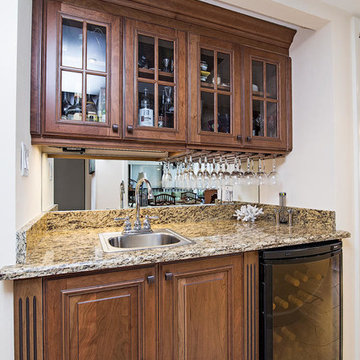
Traditional kitchen in rich cherry wood cabinets, granite countertops, and updated linear backsplash in a mix of glass and natural stone tile. Updating this 1980's standard white kitchen included utilizing an empty wall with additional cabinets, choosing a space-saving microwave drawer, extending the work counter and creating a counter height bar area. The bar height extension was a client request to enjoy morning coffee and the spectacular view.
Interior Designer: Wanda Pfeiffer
Photo credits: Naples Kenny
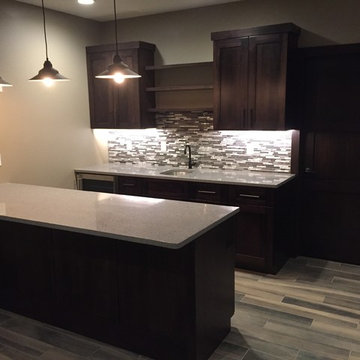
Basement bar featuring custom maple cabinetry by Becker Cabinetry, wood look tile floor, Stilestone quartz counter tops, aluminum tile backsplash.
73 Billeder af parallel hjemmebar med stænkplade med små aflange fliser
2
