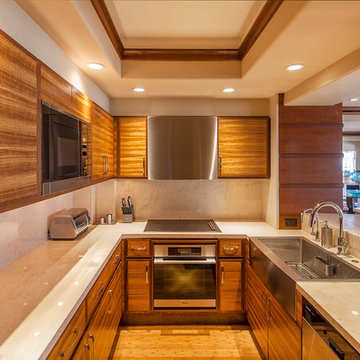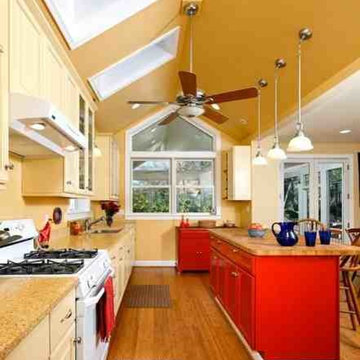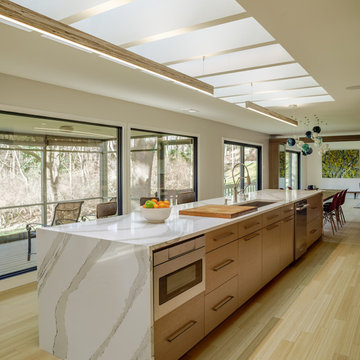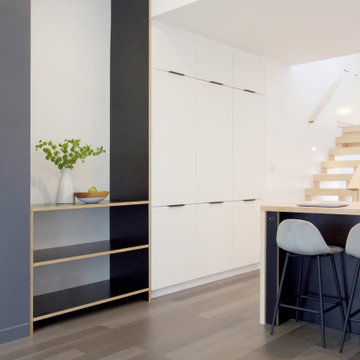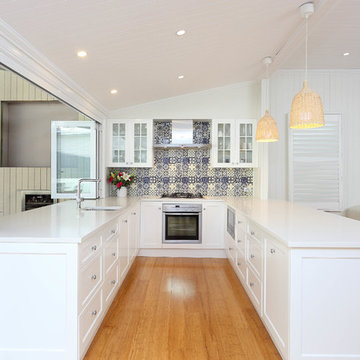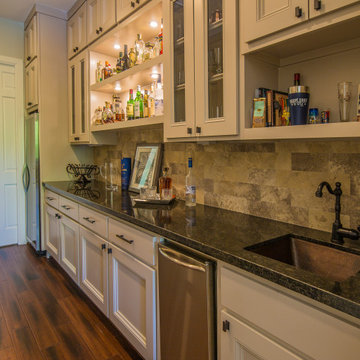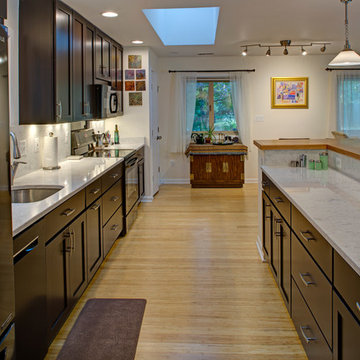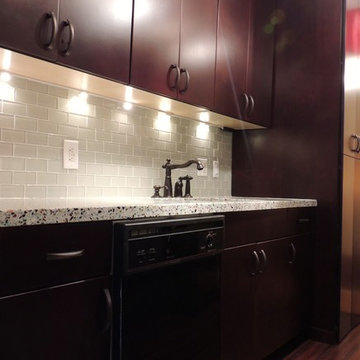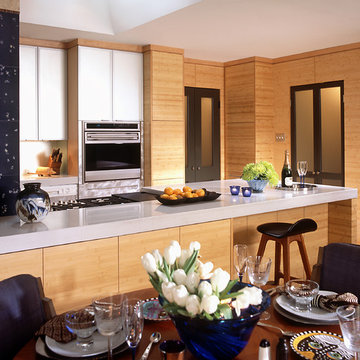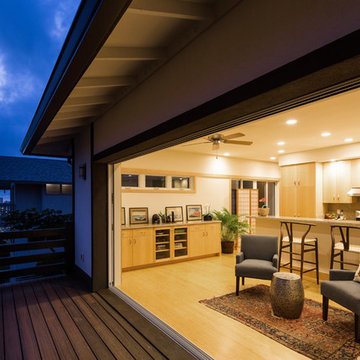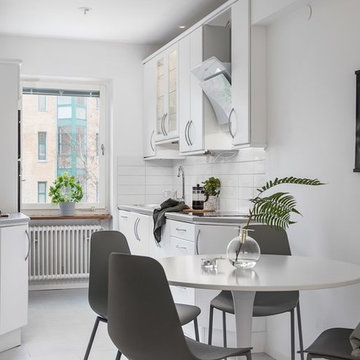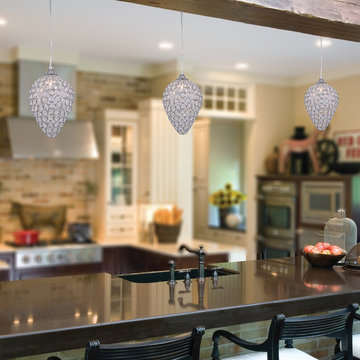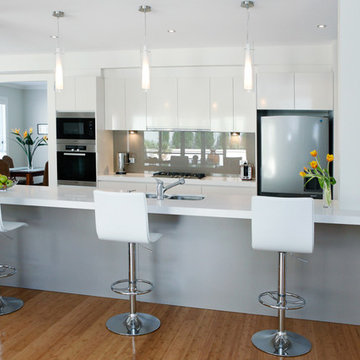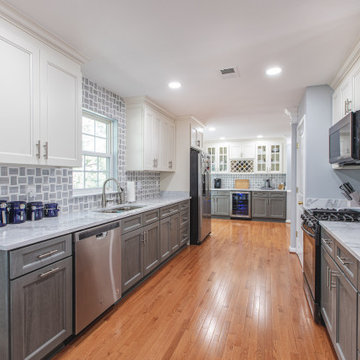824 Billeder af parallelt køkken med bambusgulv
Sorteret efter:
Budget
Sorter efter:Populær i dag
141 - 160 af 824 billeder
Item 1 ud af 3
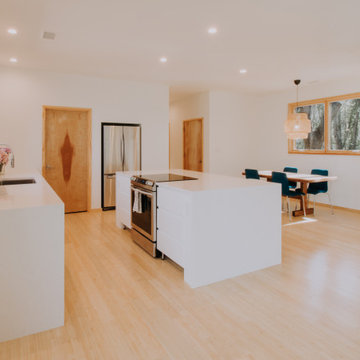
Harmonized on the edge of a tidal marsh of Bohicket Creek on Johns Island, a house was built for indoor-outdoor living. Constructed within a tight budget, architectural poetics were sought through integrated design, with the use of kebony shiplap siding, corrugated metal, and exposed wood rafters. The sensitive landscape drove a design concept that floats above the forest floor and blends in with the habitat of the marsh edge. There was consideration for detail and simple construction methods, through the use of modern interior and exterior trim with minimal details. The raw, simple construction methods and materials were used to infuse the spirit of boat docks and agricultural structures of Johns Island, SC with the use of heavy timber wood piles and knotty pine siding and rain screen. The interior details are simple and dramatic with a waterfall island anchoring the open floor plan and book matched birch veneer wood doors throughout.
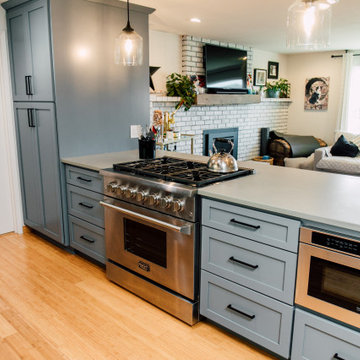
The old galley kitchen is gone! By removing the wall we were able to create an open floor plan and get a peninsula with eating space. There is a pantry, slide out appliance cabinet with power, and on the back side is another cabinet on the living room side.
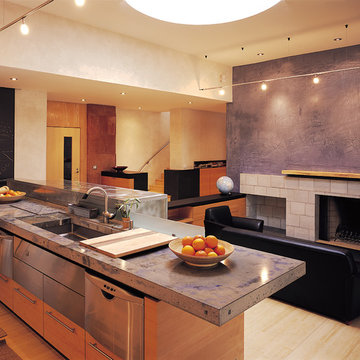
Fu-Tung Cheng, CHENG Design
• Kitchen Island overlooking Living Room and Fireplace, Mammoth Lakes home
The entry way is the focal point of this mountain home, with a pared concrete wall leading you into a "decompression" chamber as foyer - a place to shed your coat and come in from the cold in the filtered light of the stacked-glass skylight. The earthy, contemporary look and feel of the exterior is further played upon once inside the residence, as the open-plan spaces reflect solid, substantial lines. Concrete, flagstone, stainless steel and zinc are warmed with the coupling of maple cabinetry and muted color palette throughout the living spaces.
Photography: Matthew Millman
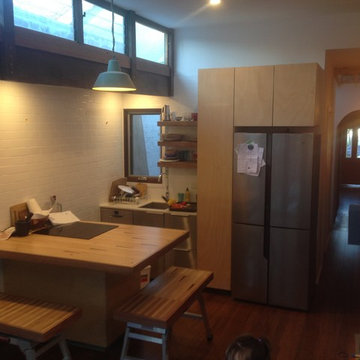
The kitchen island/peninsula and benches were made out of an old bowling alley slab! Kitchen cabinets from plywood and stainless steel
Paul Benedek
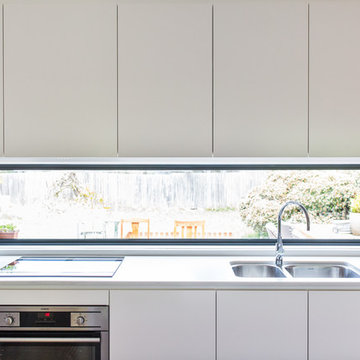
This small kitchen was recreated into an open plan space by replacing the traditional window with a backsplash window to allow for overhead cabinets on the back wall.
Tess Godkin Photography
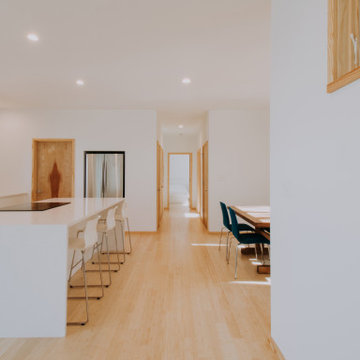
Harmonized on the edge of a tidal marsh of Bohicket Creek on Johns Island, a house was built for indoor-outdoor living. Constructed within a tight budget, architectural poetics were sought through integrated design, with the use of kebony shiplap siding, corrugated metal, and exposed wood rafters. The sensitive landscape drove a design concept that floats above the forest floor and blends in with the habitat of the marsh edge. There was consideration for detail and simple construction methods, through the use of modern interior and exterior trim with minimal details. The raw, simple construction methods and materials were used to infuse the spirit of boat docks and agricultural structures of Johns Island, SC with the use of heavy timber wood piles and knotty pine siding and rain screen. The interior details are simple and dramatic with a waterfall island anchoring the open floor plan and book matched birch veneer wood doors throughout.
824 Billeder af parallelt køkken med bambusgulv
8
