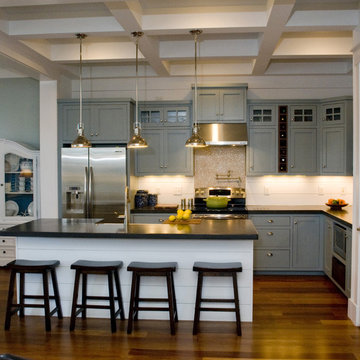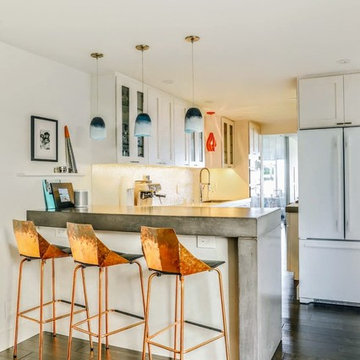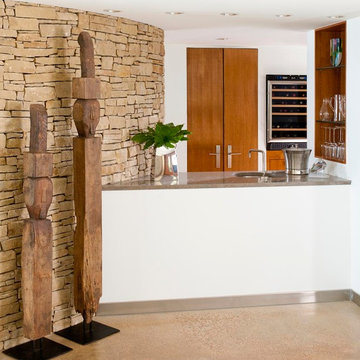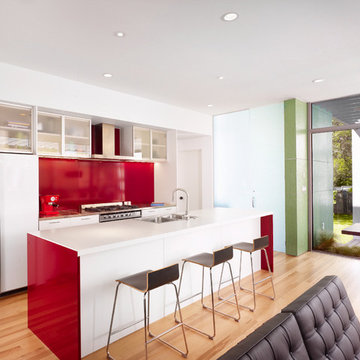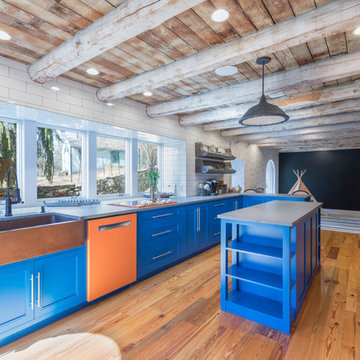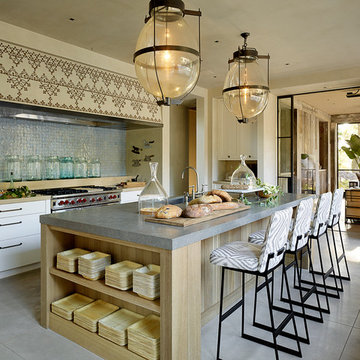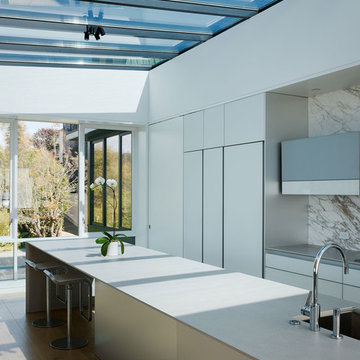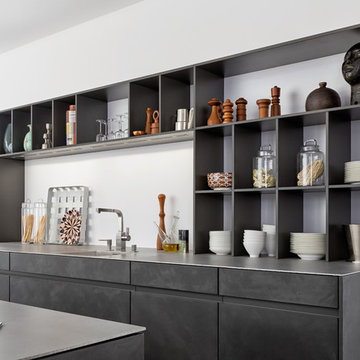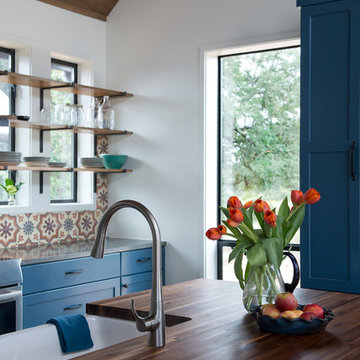2.266 Billeder af parallelt køkken med betonbordplade
Sorteret efter:
Budget
Sorter efter:Populær i dag
141 - 160 af 2.266 billeder
Item 1 ud af 3
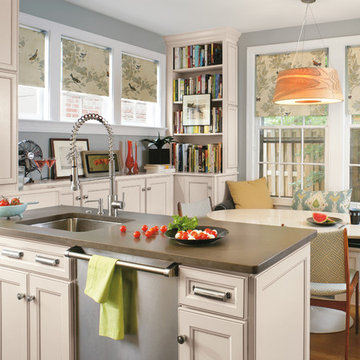
These photos are credited to Aristokraft Cabinetry of Master Brand Cabinets out of Jasper, Indiana. Affordable, yet stylish cabinetry that will last and create that updated space you have been dreaming of.
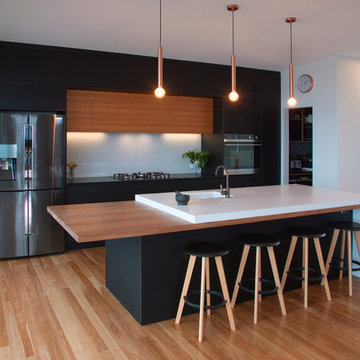
Experienced renovators decided a striking contemporary kitchen design was in order for this beachfront residence. Carefully selected kitchen cabinetry materials and benchtops made the best use of the kitchen design layout while working to a tight renovation schedule and budget.
Featuring Laminex Absolute Matte Black joinery, contrasting Blackbutt Veneer overheads, and a combination of stunning benchtop finishes: Concrete, Timber and Dekton's Domoos.
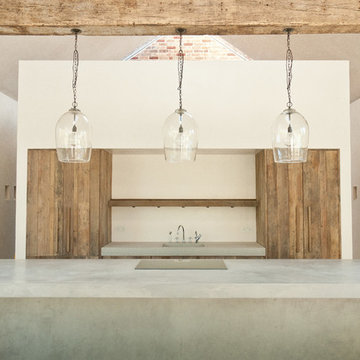
Photography by Jamie Hunter Images http://www.houzz.co.uk/pro/jamiehunterimages/jamie-hunter-images
Kitchen units by http://www.houzz.co.uk/pro/hutchinsonfurniture/hutchinson-furniture-and-interiors

Bespoke Uncommon Projects plywood kitchen. Oak veneered ply carcasses, stainless steel worktops on the base units and Wolf, Sub-zero and Bora appliances. Island with built in wine fridge, pan and larder storage, topped with a bespoke cantilevered concrete worktop breakfast bar.
Photos by Jocelyn Low
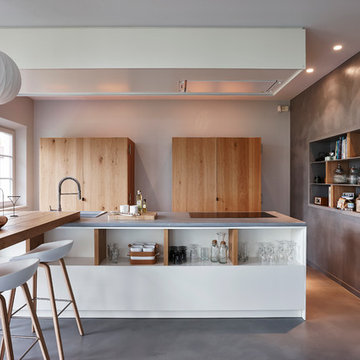
Cuisine en béton ciré gris Acier Marius Aurenti. Réalisation Nancy Geeranert.

Photography by Braden Gunem
Project by Studio H:T principal in charge Brad Tomecek (now with Tomecek Studio Architecture). This project questions the need for excessive space and challenges occupants to be efficient. Two shipping containers saddlebag a taller common space that connects local rock outcroppings to the expansive mountain ridge views. The containers house sleeping and work functions while the center space provides entry, dining, living and a loft above. The loft deck invites easy camping as the platform bed rolls between interior and exterior. The project is planned to be off-the-grid using solar orientation, passive cooling, green roofs, pellet stove heating and photovoltaics to create electricity.

Brett Boardman
A bespoke steel and timber dining table slides out from under a concrete island bench to create a flexible space. Stainless steel was used to create a unique set of cabinets, benchtop and splashback, framed by gloss black cabinetry on the sides and top.
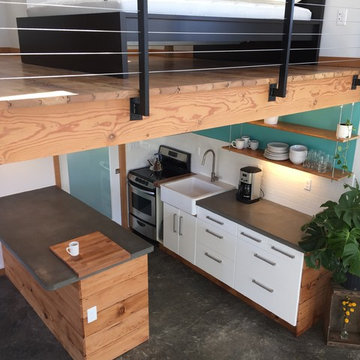
Simple and efficient kitchen with suspended wood shelves overhead accented with industrial light fixtures. Ikea cabinets designed with a new wood surrounds at the ends.
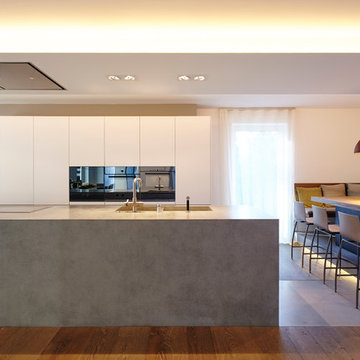
Umbau einer 50er Jahre Villa in Essen-Bredeney. Bildnachweis: Lioba Schneider Architekturfotografie

As you make your way through the space, the variation of tones in the flooring blends seamlessly with the natural desert landscape, creating a harmonious and organic atmosphere. The Ibiza-inspired design elements and organic light combine to create an unforgettable vacation experience that will stay with you forever.
2.266 Billeder af parallelt køkken med betonbordplade
8
