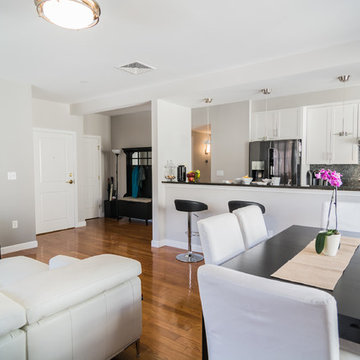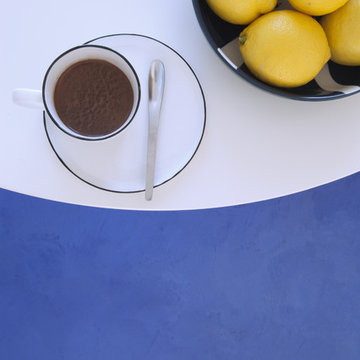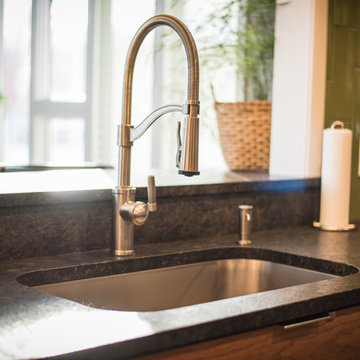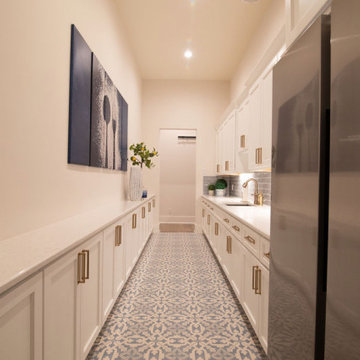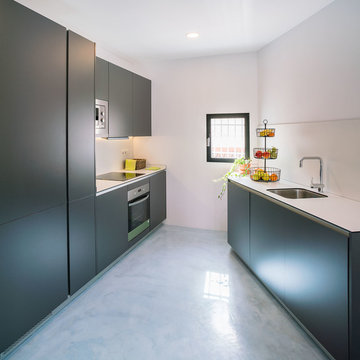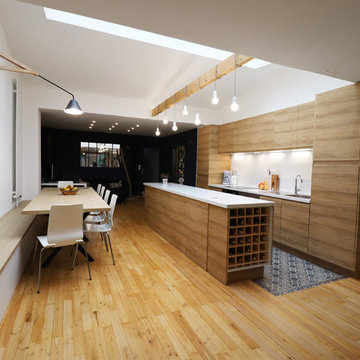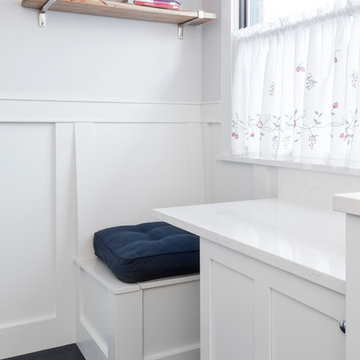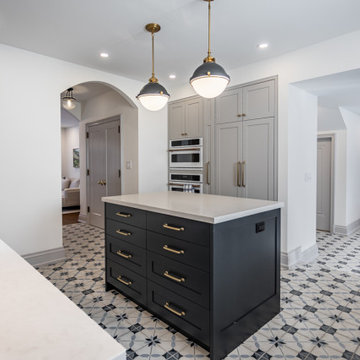349 Billeder af parallelt køkken med blåt gulv
Sorteret efter:
Budget
Sorter efter:Populær i dag
161 - 180 af 349 billeder
Item 1 ud af 3
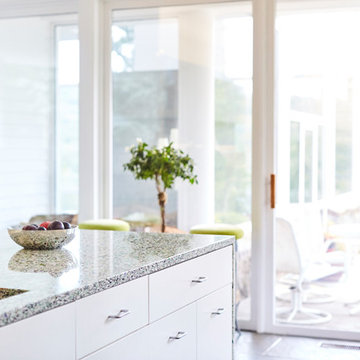
With sprawling views of the surrounding treetops of Westchester County, NY this kitchen brought in the colors of the landscape with the Bistro Green recycled glass countertops made from thousands of recycled wine and beer bottles.
Photo: Glenn Koslowsky
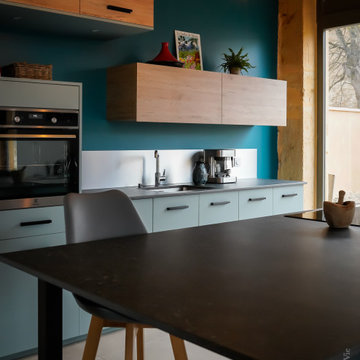
Meubles hauts traités dans l'horizontale pour contraster avec la verticalité des autres façades.
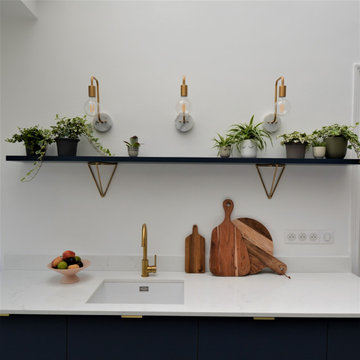
Rénovation d'un maison 1930 | 120m2 | Lille (projet livré partiellement / fin des travaux prévu pour Octobre 2021)
C'est une atmosphère à la fois douce et élégante qui résulte de la réhabilitation de cette maison familiale.
Au RDC, l'amputation d'un couloir de 12 mètres et le déplacement des toilettes qui empiétaient sur le séjour ont suffi pour agrandir nettement l'espace de vie et à tirer parti de certaines surfaces jusqu'alors inexploitées. La cuisine, qui était excentrée dans une étroite annexe au fond de la maison, a regagné son statut de point névralgique dans l'axe de la salle à manger et du salon.
Aux étages supérieurs, le 1er niveau n'a nécessité que d'un simple rafraîchissement tandis que le dernier niveau a été compartimenté pour accueillir une chambre parentale avec dressing, salle de bain et espace de couchage.
Pour préserver le charme des lieux, tous les attributs caractéristiques de ce type de maison - cheminées, moulures, parquet… - ont été conservés et valorisés.
une dominante de bleu associée à de subtils roses imprègne les différents espaces qui se veulent à la fois harmonieux et reposants. Des touches de cuivre, de laiton et de marbre, présent dans les accessoires, agrémentent la palette de texture. Les carrelages à l'ancienne et les motifs floraux disséminés dans la maison à travers la tapisserie ou les textiles insufflent une note poétique dans un esprit rétro.
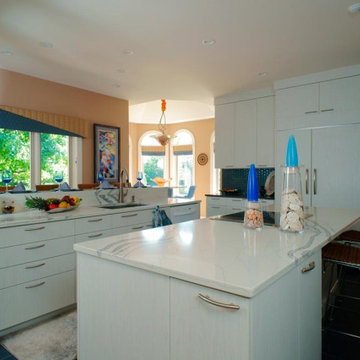
This was a complete renovation, including removal of a load bearing wall and installation of a laminated wood beam to replace it. The new cabinets run from floor to 9’ ceiling. Cabinets feature integral interior lighting in glass door cabinets, under cabinet lighting and electrical outlets.
Design by Dan Lenner,CMKBD of Morris Black Designs
Learn more by visiting https://www.morrisblack.com/projects/kitchens/contemporary-kitchen-renovation/
#DanforMorrisBlack #MorrisBlackDesigns #contemporarykitchenrenovation
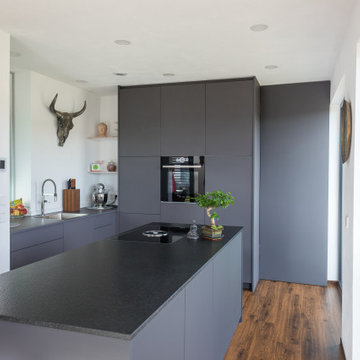
Elegante warme Küchenfronten in mattem Grau in Kombination mit einer dunklen Granitplatte und Holzboden erzeugen die perfekte Balance für ein gemütliches Ambiente.
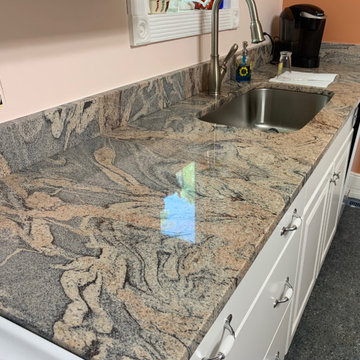
Juparana Columbo Granite, eased edge, single basin, stainless steel, undermount sink.
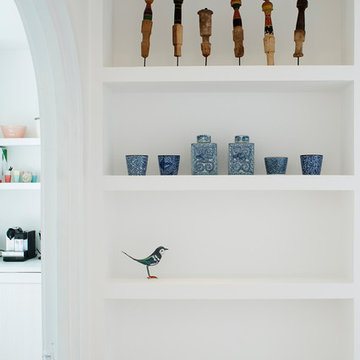
Full length Dinesen wooden floor planks of 5 meters long were brought inside through the window and fitted throughout the flat, except kitchen and bathrooms. Kitchen floor was tiled with beautiful blue Moroccan cement tiles. Kitchen itself was designed in light washed wood and imported from Spain. In order to gain more storage space some of the kitchen units were fitted inside of the existing chimney breast. Kitchen worktop was made in white concrete which worked well with rustic looking cement floor tiles.
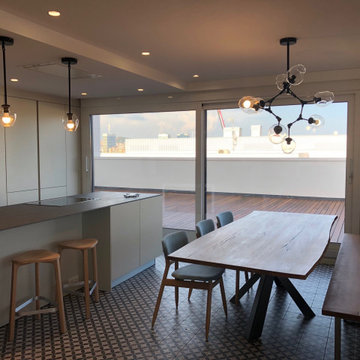
Nuestro último proyecto es un claro ejemplo de amplitud y de unificación de espacios. La planta se compone de una cocina con península que delimita el espacio con el comedor. Una mesa de madera, muy elegante y funcional y que aporta un toque especial y mucha calidez a toda la estancia, marca el espacio del comedor. Además, todo el ambiente recibe luz natural al estar conectada con la terraza, un valor añadido que le proporciona mucha luz y mucho encanto a todo el proyecto.
Los muebles de cocina Santos -modelo de colección line 832 blanco perla (lacado seda mate)- con gola son los claros protagonistas de este proyecto. El color blanco perla proporciona una elegancia singular a todo el ambiente, además de modernizar el espacio. Y la encimera utilizada en la península, modelo neolith aspen grey, le otorga un valor añadido. Por último, las columnas utilizadas, de 216 cm., complementan la organización eficiente de la cocina para guardar todos los utensilios, alimentos, etc.

Mid-century modern residential renovation for a Palm Springs vacation rental home. Kitchen interior design features a green zellige tile backsplash, modern white cabinets with brass hardware, open shelf storage and exposed ceiling rafters.
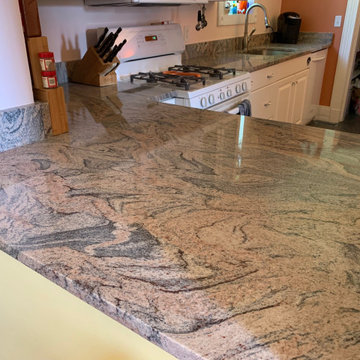
Juparana Columbo Granite, eased edge, single basin, stainless steel, undermount sink.
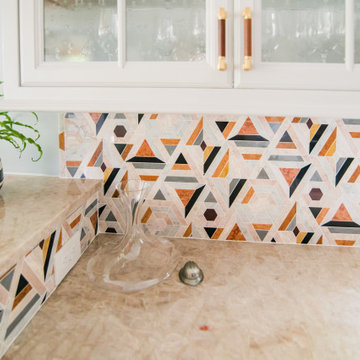
One word describes the lake level after the remodel... FUN! We went from drab brown and black to bright and colorful. The concrete floors were refinished a beautiful blue. Cabinets went from black to a soft gray. We kept the original stone around the bar, and replaced wood countertops with a beautiful quartzite. An outdated backsplash went from bland to bold with this marble geometric pattern. Multi-color velvet from Jane Churchill (Cowtan & Tout) covers the bar stools by Tomlinson. Credenza is by Planum.
349 Billeder af parallelt køkken med blåt gulv
9
