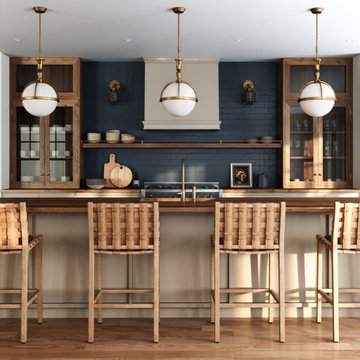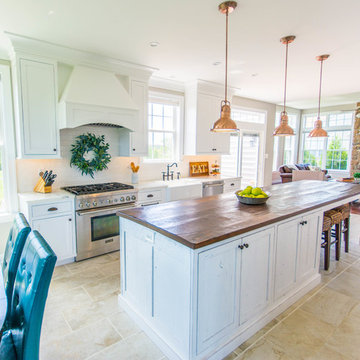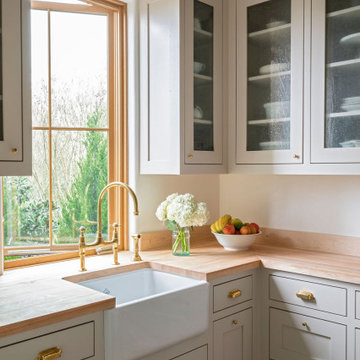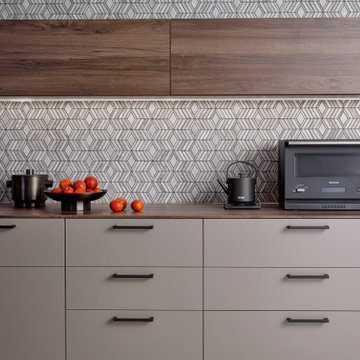3.952 Billeder af parallelt køkken med brun bordplade
Sorteret efter:
Budget
Sorter efter:Populær i dag
41 - 60 af 3.952 billeder
Item 1 ud af 3

Jenny was open to using IKEA cabinetry throughout, but ultimately decided on Semihandmade’s Light Gray Shaker door style. “I wanted to maximize storage, maintain affordability, and spice up visual interest by mixing up shelving and closed cabinets,” she says. “And I wanted to display nice looking things and hide uglier things, like Tupperware pieces.” This was key as her original kitchen was dark, cramped and had inefficient storage, such as wire racks pressed up against her refrigerator and limited counter space. To remedy this, the upper cabinetry is mixed asymmetrically throughout, over the long run of countertops along the wall by the refrigerator and above the food prep area and above the stove. “Stylistically, these cabinets blended well with the butcher block countertops and the large Moroccan/Spanish tile design on the floor,” she notes.

Weiße Wohnküche mit viel Stauraum, Eichenholzarbeitsplatte und Nischen aus Vollholz.

L'isola lineare che congiunge e collega le due aree della zona giorno; la pavimentazione in ceramica esagonale sottolinea l'area di preparazione del cibo e il desk per snack veloci e colazioni.
photo Claudio Tajoli

Biscuit painted cabinets with cherry crown and toe skin from Bellmont Cabinet Company are set on a back-drop of off white walls. Granite countertops and stainless steel appliances bring this '60's kitchen into the 21st century. Careful cabinetry layout rendered 40% more storage in this 81 square foot kitchen. Remodeled in 2013
- Ovens and cooktop by Kitchen Aid.
- Exhaust hood by Zephyr.

Southwestern Kitchen featuring wood countertop, blue island, custom chimney style vent hood in plaster finish, hand painted ceramic tile backsplash
Photography: Michael Hunter Photography

The wood cabinetry, stone countertops, and stainless steel appliances add an element of luxury to the small space.

Open plan kitchen diner with plywood floor-to-ceiling feature storage wall. Contemporary dark grey kitchen with exposed services.
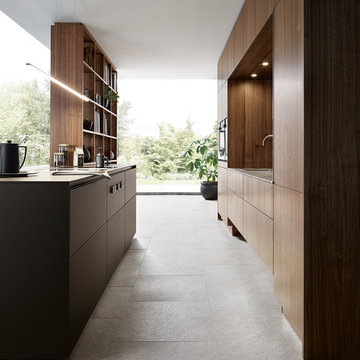
Die Küche als Spiel der Kontraste. Die wohnlich-natürliche Ausstrahlung des Nussbaum-Furniers korrespondiert bestens mit der eleganten Optik des matten High-Tech-Materials Fenix und der beleuchteten Nische in fein-gemasertem Travertindekor. Die deckenhohe Ausführung der Zeile mit extratiefen 56 cm Oberschränken bietet reichlich Stauraum. Aufgegriffen wird das Nussbaumfurnier ebenfalls in dem offenen Wangenregal, das für eine harmonische Verbindung zwischen Küche und Wohnbereich sorgt. Als minimalistischer Kontrast fungiert der Küchenblock aus Fenix in Single Line Optik. Für eine noch gleichmäßigere Frontoptik, beschränkt sich diese Ausführung auf ein horizontales Griffmuldenprofil unter der Arbeitsplatte, über das der erste Schubkasten oder Auszug geöffnet wird. Die darunterliegenden Schubkästen/Auszüge werden mithilfe des mechanischen Schub-/Zug-Öffnungssystem TIP-ON geöffnet.
The kitchen as a play of contrasts. The homely and elegant radiation of the veneer in natural walnut-merges perfectly with the elegant look of the matt High-Tech material Fenix and the illuminated recess in finely grained travertine decor. The ceiling-to-floor look of the kitchen block with extra-deep 56 cm wall units ensures lots pf storage space. The walnut veneer is also echoed by the open suport panel shelf which creates an harmonious connection between the kitchen and the living area. The kitchen block made from Fenix with its single line optic serves as a minimalist contrast. In order to ensure a more regular front view, this design features an horizontal grip ledge profile under the worktop used for the opening of the first pull-out or drawer. The drawers and pull-outs underneath open with the mechanical opening system TIP-ON.
3.952 Billeder af parallelt køkken med brun bordplade
3

