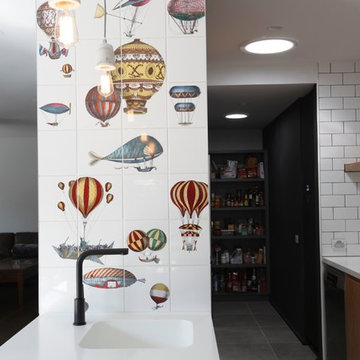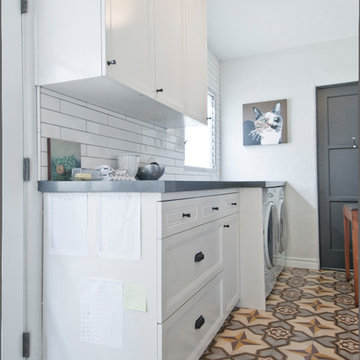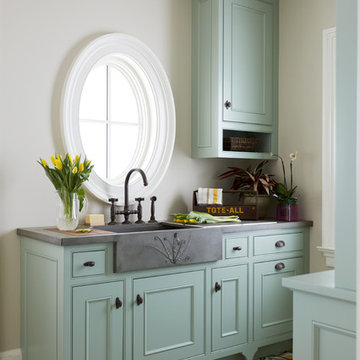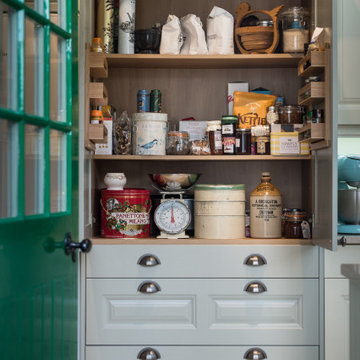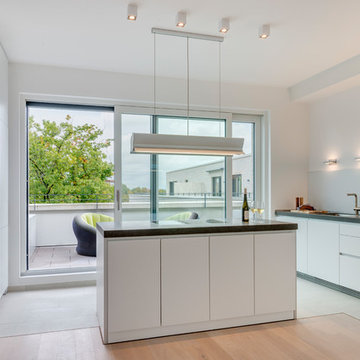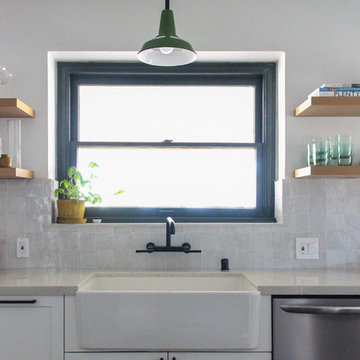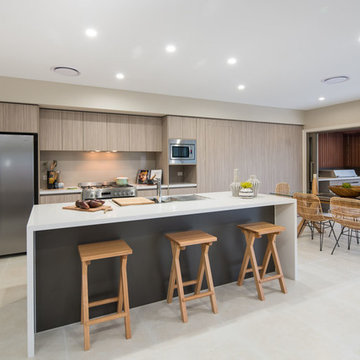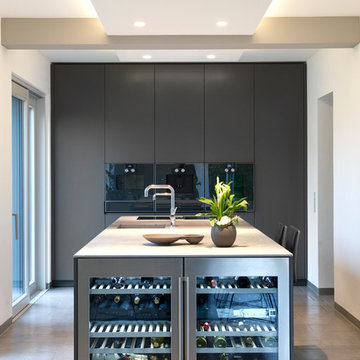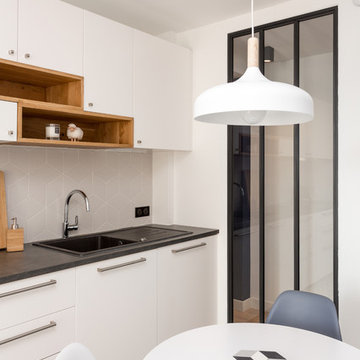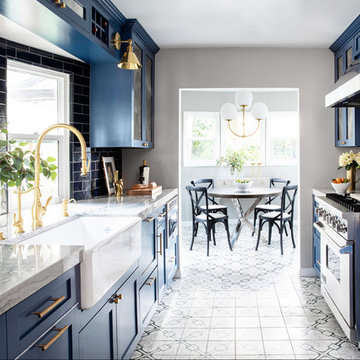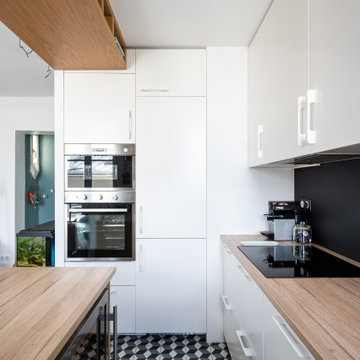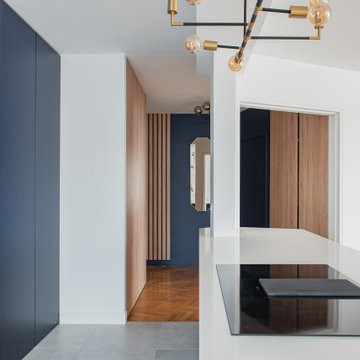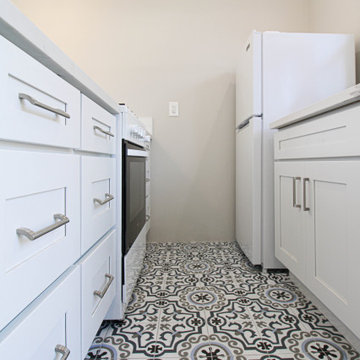1.731 Billeder af parallelt køkken med cementgulv
Sorteret efter:
Budget
Sorter efter:Populær i dag
101 - 120 af 1.731 billeder
Item 1 ud af 3
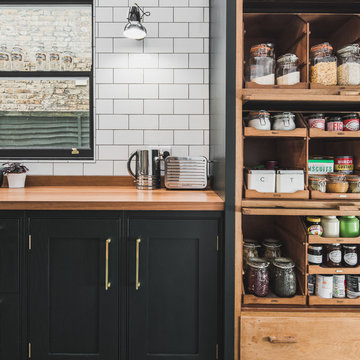
View of a perimeter run of shaker style kitchen cabinets with beaded frames painted in Little Greene Obsidian Green with an Iroko wood worktop and brass d bar handles. White flat, matt metro tiles with dark grey grout fill the wall with an Anglepoise black wall light adding directional lighting. A Vintage haberdashery units has been incorporated into a tall cabinet housing to provide open storage.
Charlie O'Beirne - Lukonic Photography
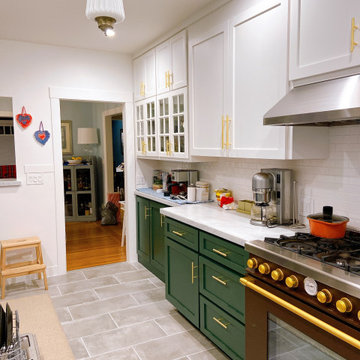
Client wanted a galley kitchen, we closed off the entrance left of the oven, and gave more counter top, we took out the entrance swing door, and opened up a wall dividing the kitchen to the dining area by adding a counter between the kitchen and dining and bar stools on the opposite wall to give more seating.

Kitchen Remodeled in Tampa, Florida
KITCHEN & BATH DESIGNERS OF TAMPA, LLC present, and share, step by step, the process of renovating the one big kitchen. Today we're taking a look back at the project, starting with their somewhat dated 'before' kitchen.
The owners had found their dream house, in Tampa, Florida, but they weren't super excited about the layout of the kitchen and family room (old model). They envisioned to create a big, family-friendly indoor-outdoor space, while also updating their old kitchen. After sharing with us their inspiration for their finished kitchen, and the projected budget for their project, the owners were ready to get started. (See video for before and after).
The Blog for take idea and REMODELING your "Kitchen and Bathroom".
by AMAURY RODRIGUEZ March 28, 2018
Kitchen Remodeled in Tampa, Florida
KITCHEN & BATH DESIGNERS OF TAMPA, LLC present, and share, step by step, the process of renovating the one big kitchen. Today we're taking a look back at the project, starting with their somewhat dated 'before' kitchen.
The owners had found their dream house, in Tampa, Florida, but they weren't super excited about the layout of the kitchen and family room (old model). They envisioned to create a big, family-friendly indoor-outdoor space, while also updating their old kitchen. After sharing with us their inspiration for their finished kitchen, and the projected budget for their project, the owners were ready to get started. (See video for before and after).
The KITCHEN & BATH DESIGNERS OF TAMPA working with our kitchen or bath cabinet and accessories installers are local (up to 200 miles from Tampa), licensed, insured, and undergo a thorough background-screening process to ensure your complete cabinet replacement satisfaction.
Call Today: 1-813-922-5998 for English or Spanish.
Email: info@kitchen-bath-designers-of-tampa.com
Licensed and Insured for service in areas up to 200 miles from Tampa, Florida.
Clearwater, Clearwater Beach, Safety Harbor, Dunedin, Palm Harbor, Tarpon Springs, Oldsmar, Largo, St Petersburg, St Pete Beach, Trinity, Holiday, New Port Richey, West Chase, and more.
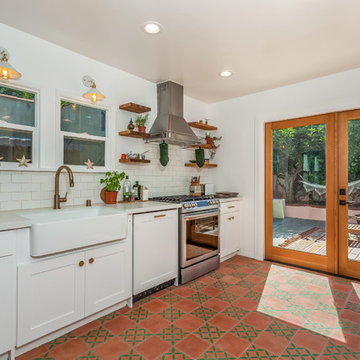
Spanish Kitchen remodeling project in Silver Lake, Ca.
This small (900SF) home featured a very small Spanish looking kitchen where the owners wanted to keep the same style with some contemporary elements
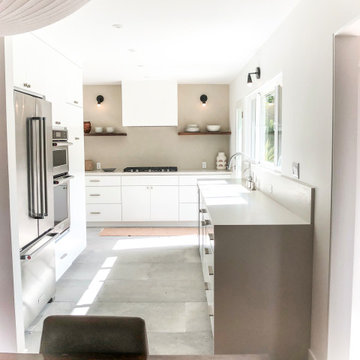
We removed the old ikea kitchen to bring the house into a more contemporary feel. Muted tones compliment each other while a door to the outdoor pool and larger window provide a connection.
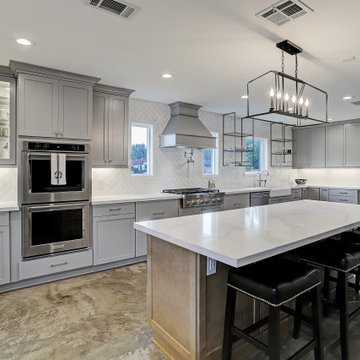
Natural light and different color tones bring this kitchen to life. The stained cement floor adds depth to this kitchen that brings the design altogether.
1.731 Billeder af parallelt køkken med cementgulv
6
