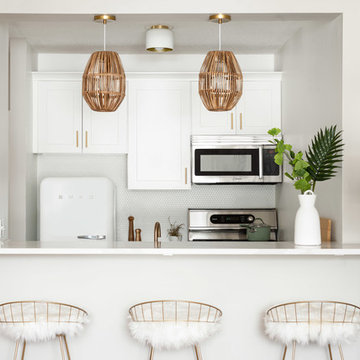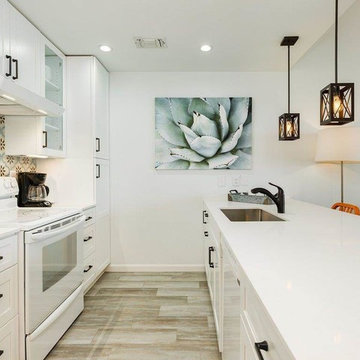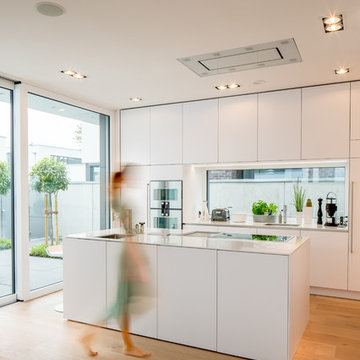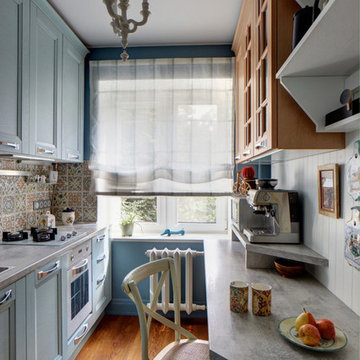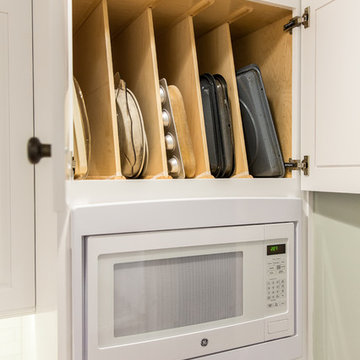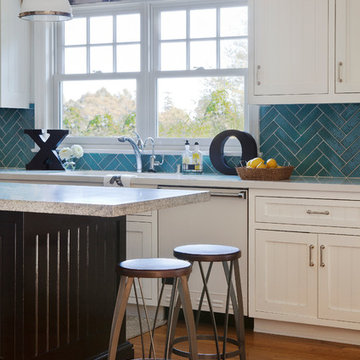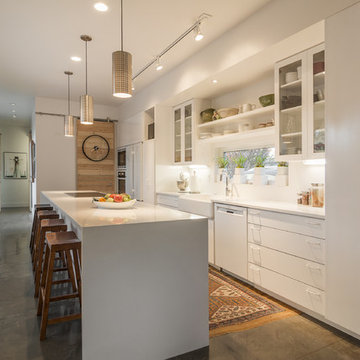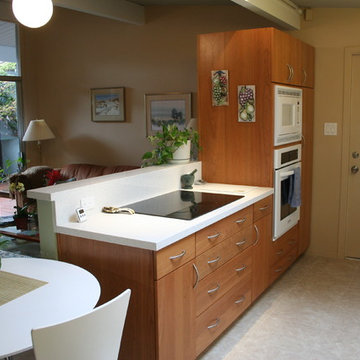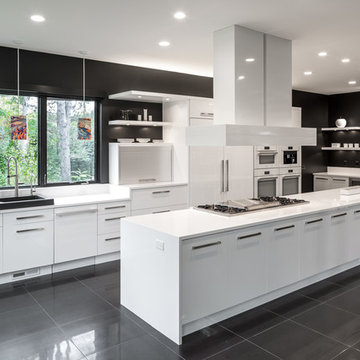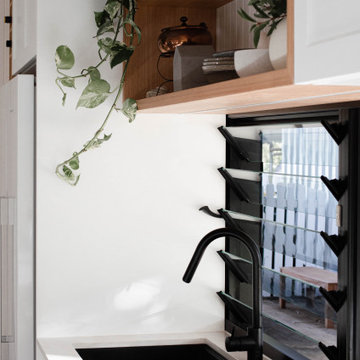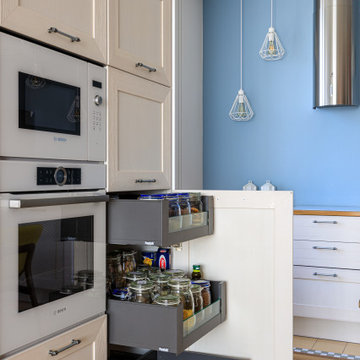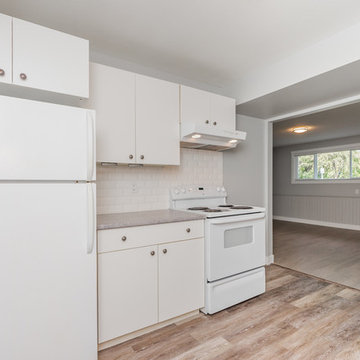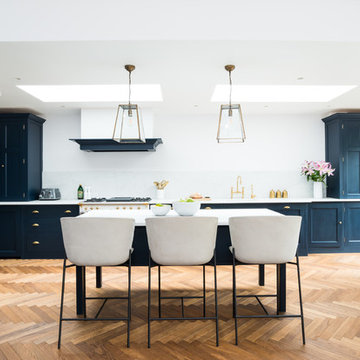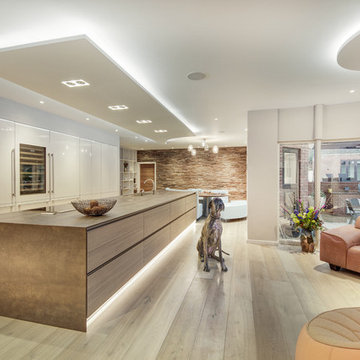6.396 Billeder af parallelt køkken med hvide hvidevarer
Sorteret efter:
Budget
Sorter efter:Populær i dag
121 - 140 af 6.396 billeder
Item 1 ud af 3

Two Officine Gullo Kitchens, one indoor and one outdoor, embody the heart and soul of the living area of
a stunning Rancho Santa Fe Villa, curated by the American interior designer Susan Spath and her studio.
For this project, Susan Spath and her studio were looking for a company that could recreate timeless
settings that could be completely in line with the functional needs, lifestyle, and culinary habits of the client.
Officine Gullo, with its endless possibilities for customized style was the perfect answer to the needs of the US
designer, creating two unique kitchen solutions: indoor and outdoor.
The indoor kitchen is the main feature of a large living area that includes kitchen and dining room. Its
design features an elegant combination of materials and colors, where Pure White (RAL9010) woodwork,
Grey Vein marble, Light Grey (RAL7035) steel painted finishes, and iconic chromed brass finishes all come
together and blend in harmony.
The main cooking area consists of a Fiorentina 150 cooker, an extremely versatile, high-tech, and
functional model. It is flanked by two wood columns with a white lacquered finish for domestic appliances. The
cooking area has been completed with a sophisticated professional hood and enhanced with a Carrara
marble wall panel, which can be found on both countertops and cooking islands.
In the center of the living area are two symmetrical cooking islands, each one around 6.5 ft/2 meters long. The first cooking island acts as a recreational space and features a breakfast area with a cantilever top. The owners needed this area to be a place to spend everyday moments with family and friends and, at the occurrence, become a functional area for large ceremonies and banquets. The second island has been dedicated to preparing and washing food and has been specifically designed to be used by the chefs. The islands also contain a wine refrigerator and a pull-out TV.
The kitchen leads out directly into a leafy garden that can also be seen from the washing area window.

A galley kitchen with a dual tone blue and beige combination features a letter box window opening to the kitchen garden.
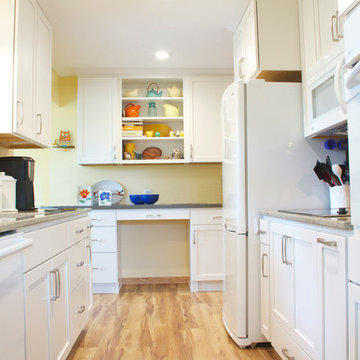
Classic white Starmark cabinets and Cambria counter-tops updated this suburban rambler.
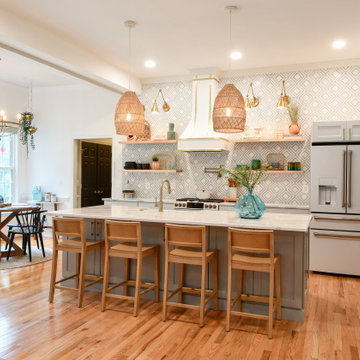
Designed by Susan Crasco of Reico Kitchen & Bath in Fredericksburg, VA in collaboration with Good Bees Remodeling and Dwell Design, this small modern style natural luxe kitchen remodel features Merillat Classic cabinets in the Tolani door style in two finishes. The perimeter kitchen cabinets feature a Cotton finish, thoughtfully contrasted by island cabinets in the Shale finish.
The kitchen countertops are Cambria in the color Britannica. The tile backsplash, provided by Marble Systems, is Tayla Decorative Marble in Glacier, Allure Light Multi Finish Yildiz Marble Waterjet Decos 8 13/16” x 11 3/8”.
“The client knew what they wanted when they came in so it was pretty easy to choose a style and finish,” said Susan. “We worked the design and after the cabinets came in, the client revealed that they wanted a deeper island so we tweaked the design. Everyone came together on the project to create a kitchen that is absolutely beautiful. The client loves it!”
Photos courtesy of Tim Snyder Photography.
6.396 Billeder af parallelt køkken med hvide hvidevarer
7


