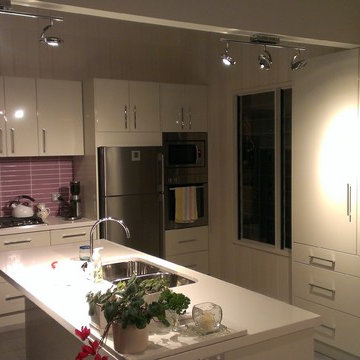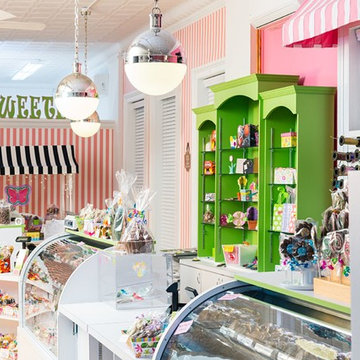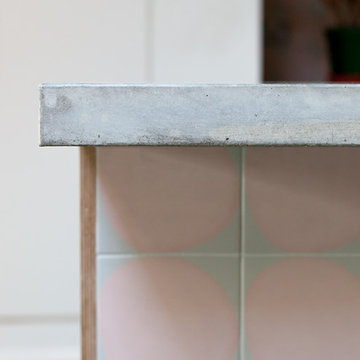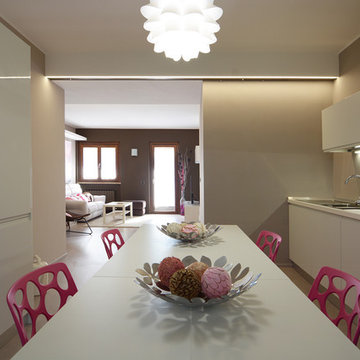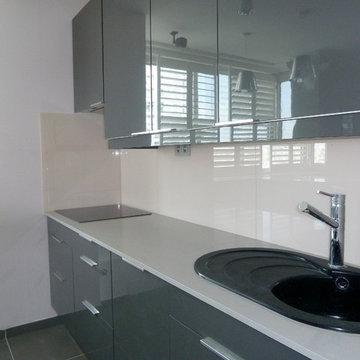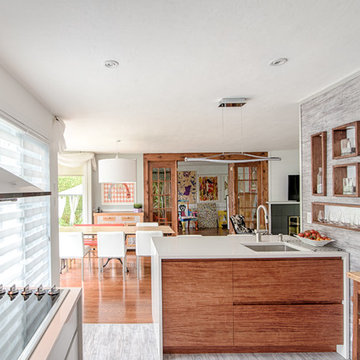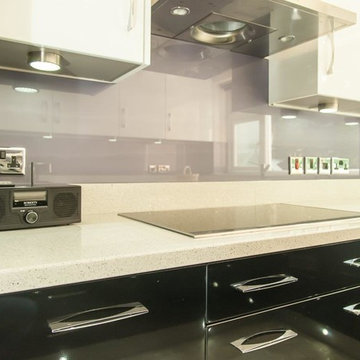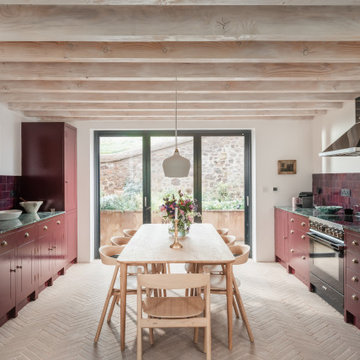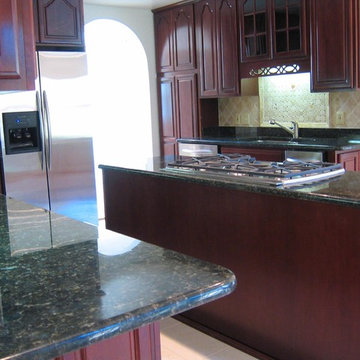213 Billeder af parallelt køkken med lyserød stænkplade
Sorteret efter:
Budget
Sorter efter:Populær i dag
141 - 160 af 213 billeder
Item 1 ud af 3
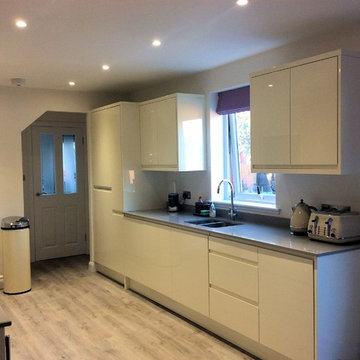
A sleek and contemporary cream gloss kitchen with handleless doors. Finished with Kensho Silestone worksurfaces with an undermount Frankie stainless steel sink and tap
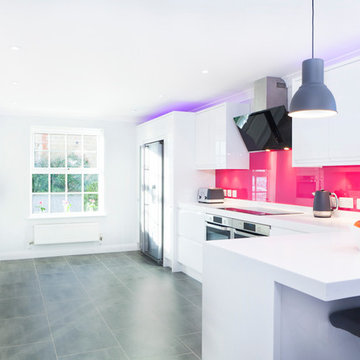
White gloss handleless kitchen with pink glass splash-back
Photography by Elliot Walsh - www.elliotwalsh.co.uk
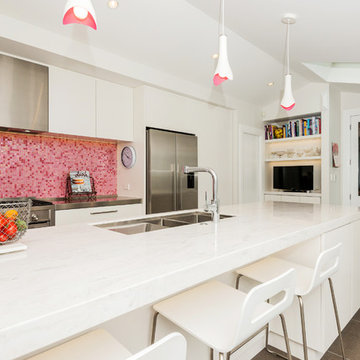
The owners of this renovated workers cottage are enthusiastic about entertaining and wanted a practical yet interesting kitchen to fit into this uniquely shaped lean-to space.
The generous island has a Corian Raincloud benchtop with space for seating at the far end. A pink mosaic splashback and pendant lights add interest and reflect the personality of the owners.
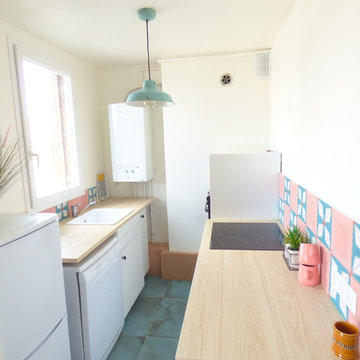
Une cuisine ouverte sur le salon, une crédence colorées et un carrelage Corten gris vert qui mix parfaitement avec l'ambiance du salon.
Les éléments blancs choisis en fonction de notre budget mettent parfaitement en valeur les matériaux.
Note technique : la cuisine a été ouverte au maximum sur sa partie haute et sur sa largeur afin de permettre une ouverture agréable qui réduit la sensation de petit espace.
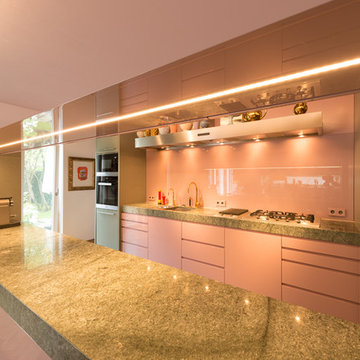
- Grifflose Küche
- rosa-hochglanz -> hochglänzendste Stufe lackiert
- Dornbracht-Armaturen vermessingt
- Naturstein-Arbeitsplatte
- Miele-Geräte
- Küche als raumteilendes Element
- Teile der vorherigen Küche wurden übernommen
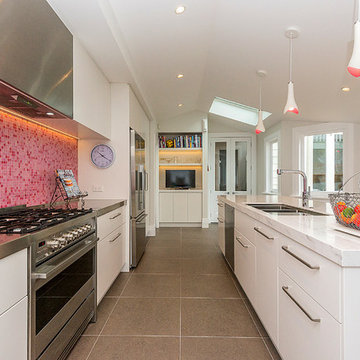
The owners of this renovated workers cottage are enthusiastic about entertaining and wanted a practical yet interesting kitchen to fit into this uniquely shaped lean-to space.
The generous island has a Corian Raincloud benchtop with space for seating at the far end. A pink mosaic splashback and pendant lights add interest and reflect the personality of the owners.
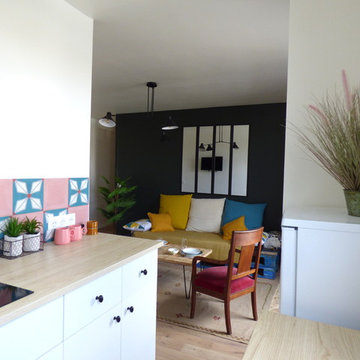
Une cuisine ouverte sur le salon, une crédence colorées et un carrelage Corten gris vert qui mix parfaitement avec l'ambiance du salon.
Les éléments blancs choisis en fonction de notre budget mettent parfaitement en valeur les matériaux.
Note technique : la cuisine a été ouverte au maximum sur sa partie haute et sur sa largeur afin de permettre une ouverture agréable qui réduit la sensation de petit espace.
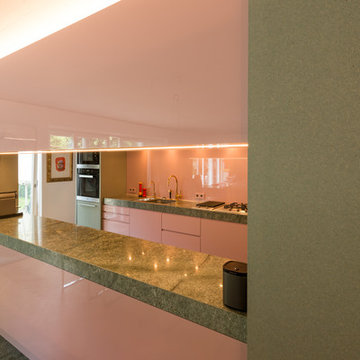
- Grifflose Küche
- rosa-hochglanz -> hochglänzendste Stufe lackiert
- Dornbracht-Armaturen vermessingt
- Naturstein-Arbeitsplatte
- Miele-Geräte
- Küche als raumteilendes Element
- Teile der vorherigen Küche wurden übernommen
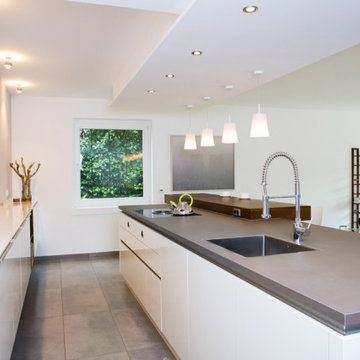
Heute erstrahlt die neue offene Küche mit Kücheninsel und meterlanger Ablagefläche mit Stauraum.
Eine differenzierte Beleuchtung sorgt für unterschiedliche Lichtstimmungen.
Der changierende Fliesenboden nimmt den Farbton der Arbeitsplatte auf: eine fein abgestimmte Harmonie in Naturtönen.
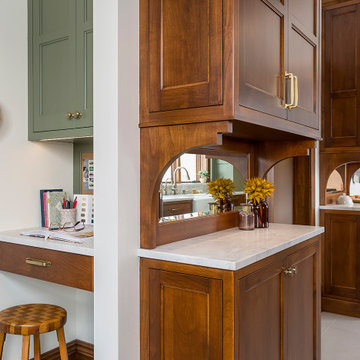
A series of small cramped rooms at the back of this clients house made the spaces inefficient and non-functional. By removing walls and combining the spaces, the kitchen was allowed to span the entire width of the back of the house. A combination of painted and wood finishes ties the new space to the rest of the historic home while also showcasing the colorful and eclectic tastes of the client.
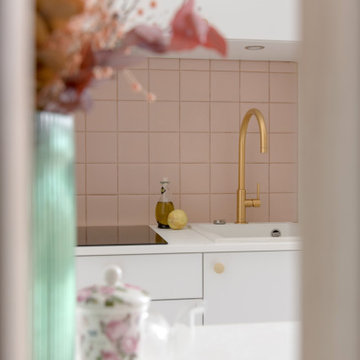
Atelier Mäco relève avec succès le défi de rénover un petit appartement lyonnais, où l’espace est une denrée précieuse. Avec une mini-salle de bain et une mini-cuisine, ce projet de rénovation était un véritable challenge. Toutefois, Atelier Mäco a su réagencer intelligemment chaque espace pour lui attribuer une fonction optimale.
En démolissant quelques placards inutiles, nous avons créé un espace élégant et fonctionnel, permettant à notre cliente de se consacrer pleinement à sa passion : la peinture. Nous avons également transformé la salle de bain en espace fonctionnel et élégant, dotée d’une touche girly grâce à une palette de couleurs rose poudré. La cuisine, ouverte et moderne, est désormais séparée du salon par un astucieux jeu de tasseaux verticaux.
Notre implication dans ce projet a été totale, de la phase initiale de conception jusqu’au suivi minutieux sur le chantier. Chez Atelier Mäco, nous sommes fiers de transformer des espaces restreints en lieux de vie fonctionnels et esthétiques. Contactez-nous pour en savoir plus sur nos services de rénovation d’intérieurs à Lyon et dans ses environs.
213 Billeder af parallelt køkken med lyserød stænkplade
8
