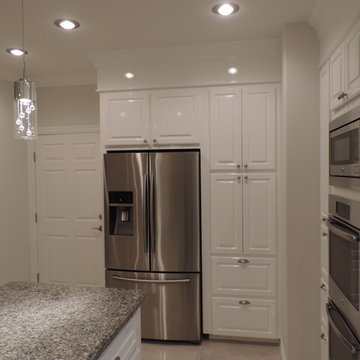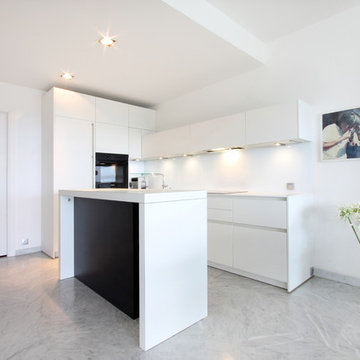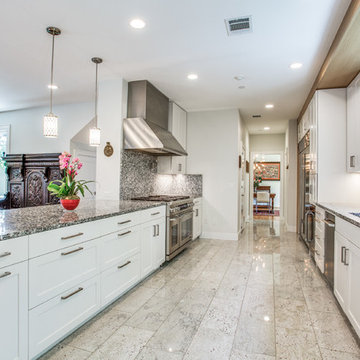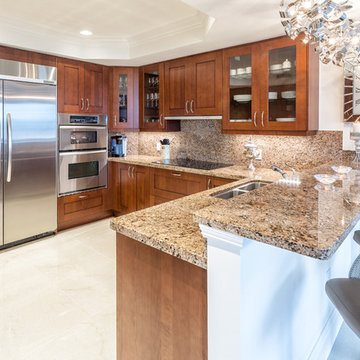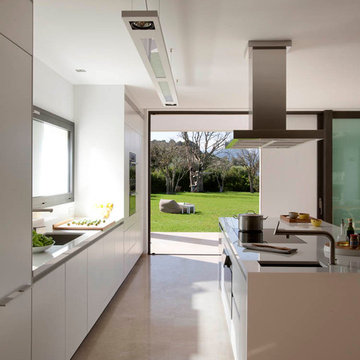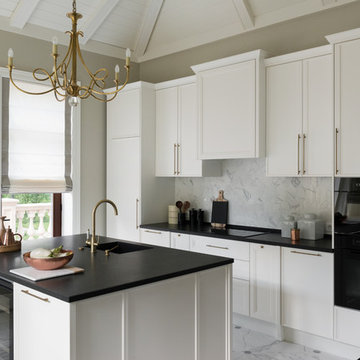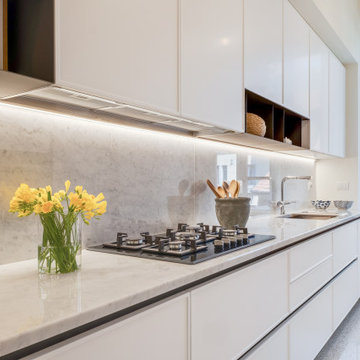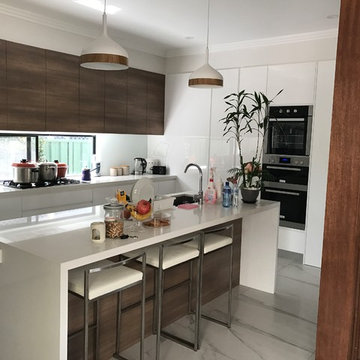1.733 Billeder af parallelt køkken med marmorgulv
Sorteret efter:
Budget
Sorter efter:Populær i dag
161 - 180 af 1.733 billeder
Item 1 ud af 3
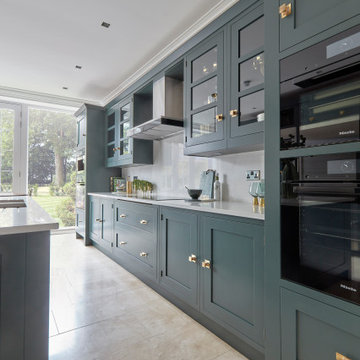
Reimagine your space with our stylish Harrington kitchen design. It features a host of practical features, including intelligent storage solutions, a central island and banked appliances, perfect for everyday living and entertaining.
Our burnished brass Harper handles works incredibly well with the inspiring natural tones of our Avocado green paint colour. At the same time, beautifully designed made-to-measure cabinets surround and conceal your appliances to create clearly defined zones for your culinary activities.
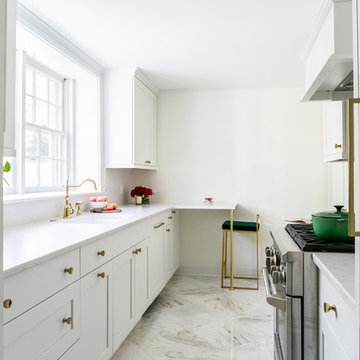
Photography: Callie Cranford, Charleston Home + Design Magazine
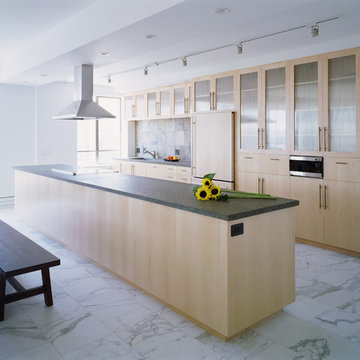
This project is about memory and transformation. The clients' upbringing in India and memories of the cool white Calacatta Oro floors of her grandfather's house 1960s highrise unit into an open plan that is both informal and luxurious. Marble and finely grained quartersawn maple create a simple aesthetic that runs in variations throughtout all of the rooms of this complete interior re-build. The use of waterjet cut, hand inlaid onyx lotus flowers creates an evocative entry.

Custom kitchen from Reed Brothers Joinery with pendant lights by Il Finale from Light Co,
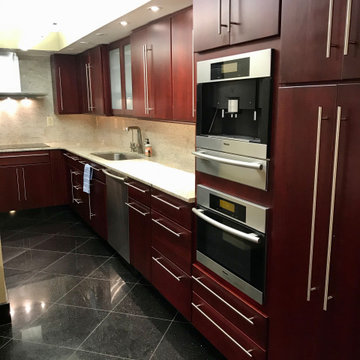
Small space for kitchen so request to move laundry to other side of bathroom and open it up with high end appliances and galley style convenience
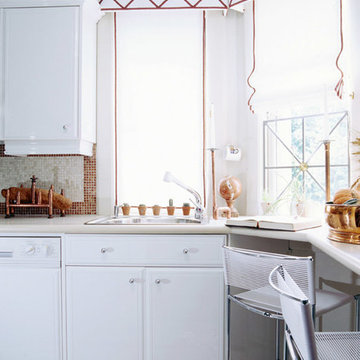
Modern accessories and include a brushed aluminum table, stools, stainless steel appliances and streamlined light fixtures. The more traditional elements are the window treatments and mosaics. The result is a kitchen that reflects the conveniences of modernity with a more transitional look.
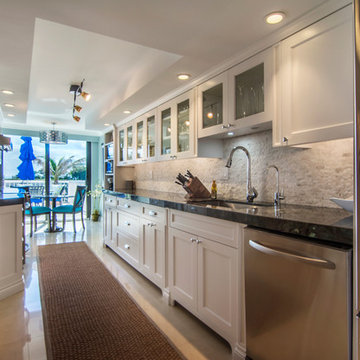
White Lacquer, Kitchen , and Calacatta Backsplashes, Neo-classical, Transitional, Hampton design, Gallery Cabinetry to ceiling, Palm Beach
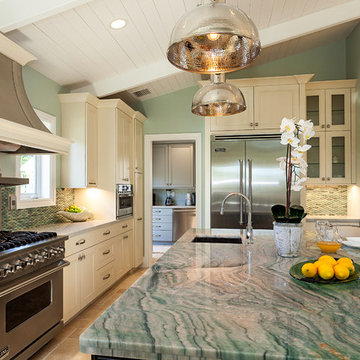
The kitchen is tucked into the front of the house with a large island as the centerpiece for the entire kitchen, loaded with state of the art appliances. Green Macauba Quartz counter tops replicate the waves of the ocean.
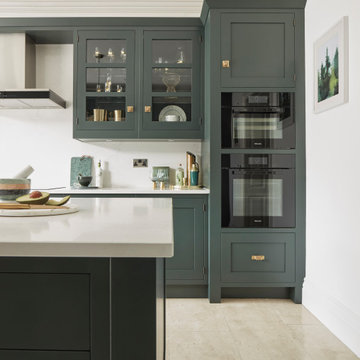
Reimagine your space with our stylish Harrington kitchen design. It features a host of practical features, including intelligent storage solutions, a central island and banked appliances, perfect for everyday living and entertaining.
Our burnished brass Harper handles works incredibly well with the inspiring natural tones of our Avocado green paint colour. At the same time, beautifully designed made-to-measure cabinets surround and conceal your appliances to create clearly defined zones for your culinary activities.
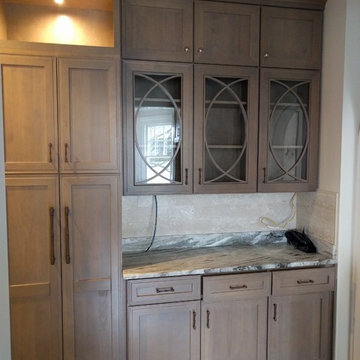
We were fortunate enough to be a part of helping to restore this 93 year old home back to its original beauty. The kitchen cabinets are by Dynasty in Alder with a Riverbed finish and Lyssa door style. The kitchen countertops are Fantasy Brown Granite. Bathroom vanities are by Dynasty in Maple with a Pearl White Finish and a brushed Ebony glaze in the Renner door style. The vanity tops are Dupont Zodiak Quartz Cloud White.
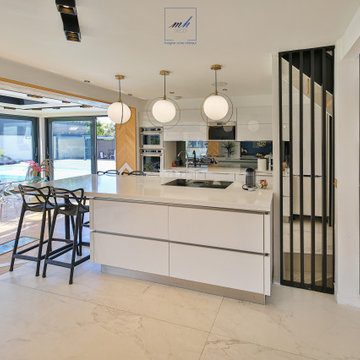
La cliente adore cuisiner et recevoir du monde donc elle souhaitait un réel espace pour cuisiner et pouvoir avoir un visuel sur ce qu'l se passe dans son séjour ou sa salle à manger.
Nous lui avons donc conçu un ilot central avec un espace mange debout et plaque vitrocéramique centrale avec hôte intégrée sur celle-ci.
L'espace salle à manger a été conçu sous la véranda ouverte, afin d'avoir un maximum de lumière naturelle.
1.733 Billeder af parallelt køkken med marmorgulv
9
