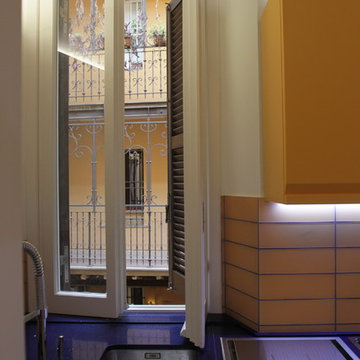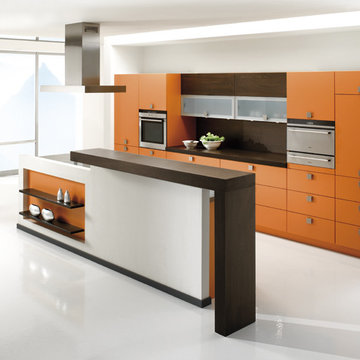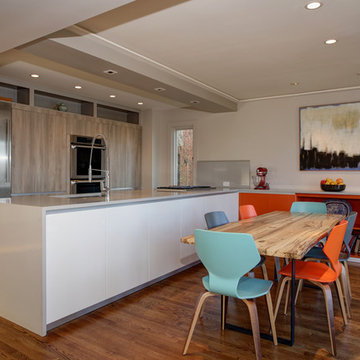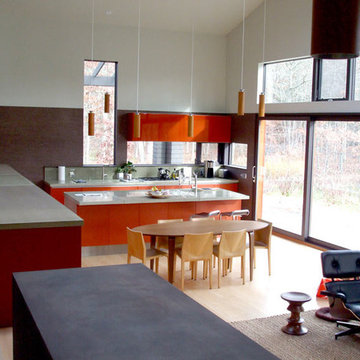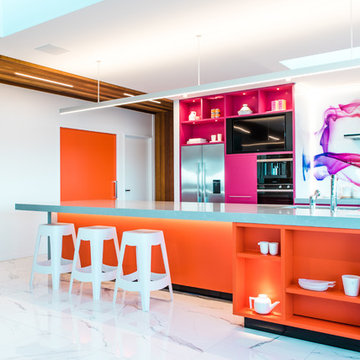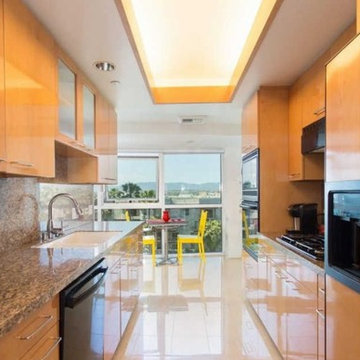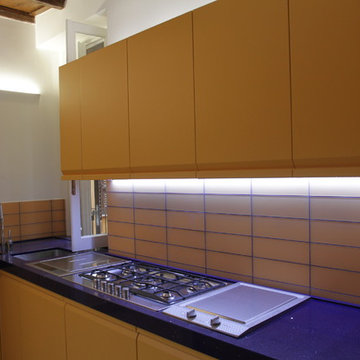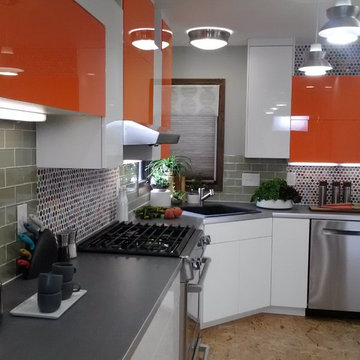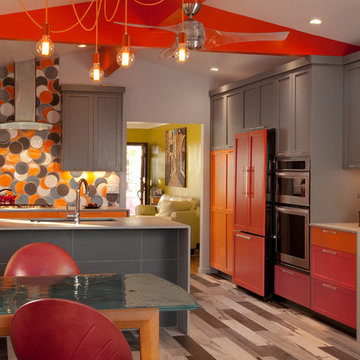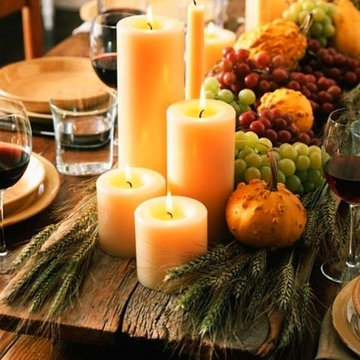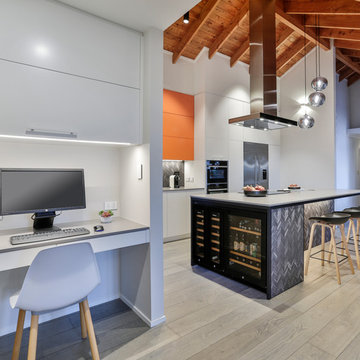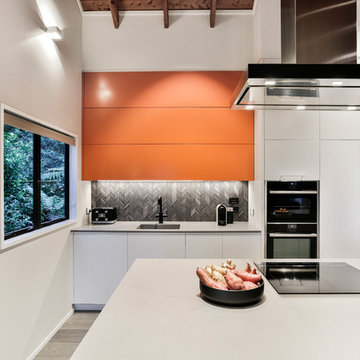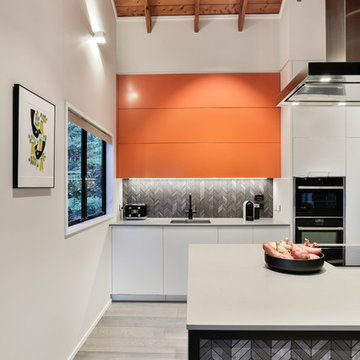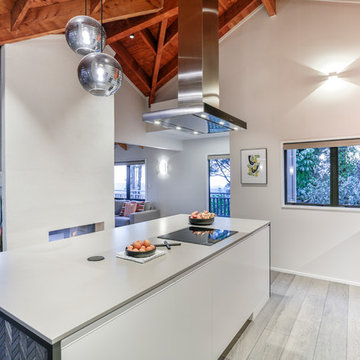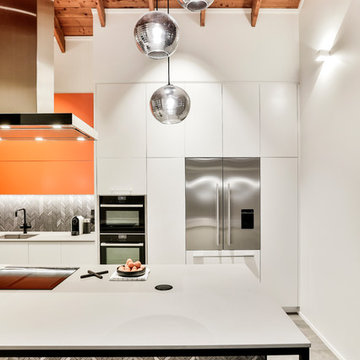148 Billeder af parallelt køkken med orange skabe
Sorteret efter:
Budget
Sorter efter:Populær i dag
101 - 120 af 148 billeder
Item 1 ud af 3
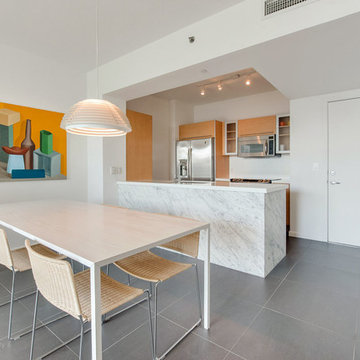
$335,000
1 Bedroom, 1 Bathroom
702 Square Feet
Location, style and design make this one bedroom apartment an excellent investment. Italian porcelain floors, island covered kitchen in Carrara marble and lots of natural light are some of the attractions of this property. The Plaza Condominium offers incredible common areas such as its state-of-the-art fitness center, large swimming pool, private movie theater, activity room and business center. Ideal for investors since short-term rentals with a minimum of 30 days are allowed. Its location within walking distance of consulates, banks, restaurants, Mary Brickell Village and the acclaimed Brickell City Center will make this unit desired by many.
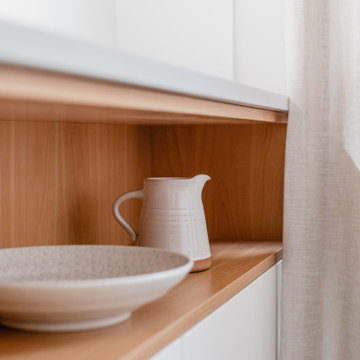
A brave and bright kitchen with style and functionality.
- Bespoke kitchens, individually crafted for you.
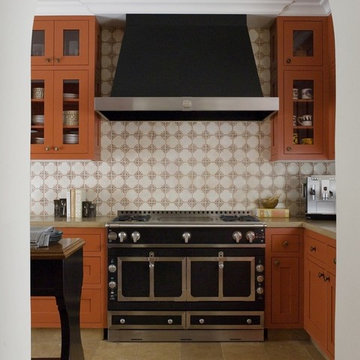
LA Cornue chateau series 120 range with oven in matte black with stainless accents and matching stainless hood.
Photo: David Duncan Livingston
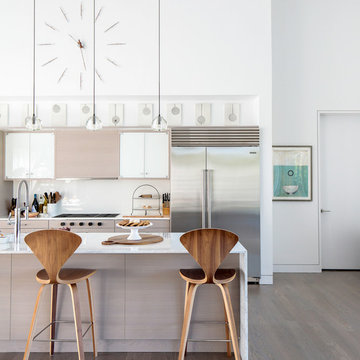
Modern luxury meets warm farmhouse in this Southampton home! Scandinavian inspired furnishings and light fixtures create a clean and tailored look, while the natural materials found in accent walls, casegoods, the staircase, and home decor hone in on a homey feel. An open-concept interior that proves less can be more is how we’d explain this interior. By accentuating the “negative space,” we’ve allowed the carefully chosen furnishings and artwork to steal the show, while the crisp whites and abundance of natural light create a rejuvenated and refreshed interior.
This sprawling 5,000 square foot home includes a salon, ballet room, two media rooms, a conference room, multifunctional study, and, lastly, a guest house (which is a mini version of the main house).
Project Location: Southamptons. Project designed by interior design firm, Betty Wasserman Art & Interiors. From their Chelsea base, they serve clients in Manhattan and throughout New York City, as well as across the tri-state area and in The Hamptons.
For more about Betty Wasserman, click here: https://www.bettywasserman.com/
To learn more about this project, click here: https://www.bettywasserman.com/spaces/southampton-modern-farmhouse/
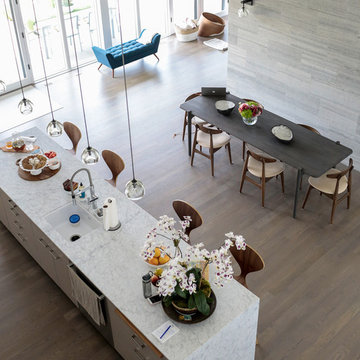
Modern luxury meets warm farmhouse in this Southampton home! Scandinavian inspired furnishings and light fixtures create a clean and tailored look, while the natural materials found in accent walls, casegoods, the staircase, and home decor hone in on a homey feel. An open-concept interior that proves less can be more is how we’d explain this interior. By accentuating the “negative space,” we’ve allowed the carefully chosen furnishings and artwork to steal the show, while the crisp whites and abundance of natural light create a rejuvenated and refreshed interior.
This sprawling 5,000 square foot home includes a salon, ballet room, two media rooms, a conference room, multifunctional study, and, lastly, a guest house (which is a mini version of the main house).
Project Location: Southamptons. Project designed by interior design firm, Betty Wasserman Art & Interiors. From their Chelsea base, they serve clients in Manhattan and throughout New York City, as well as across the tri-state area and in The Hamptons.
For more about Betty Wasserman, click here: https://www.bettywasserman.com/
To learn more about this project, click here: https://www.bettywasserman.com/spaces/southampton-modern-farmhouse/
148 Billeder af parallelt køkken med orange skabe
6
