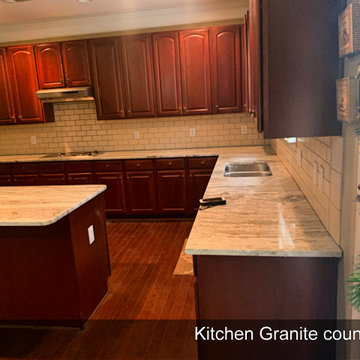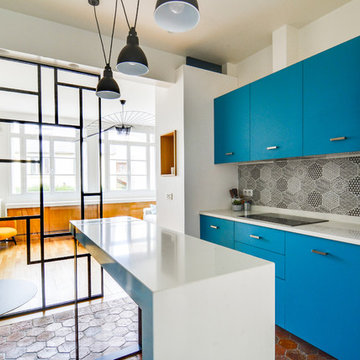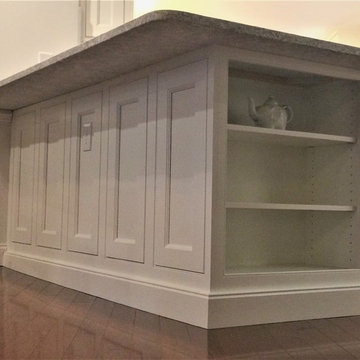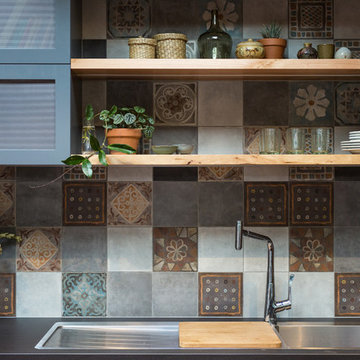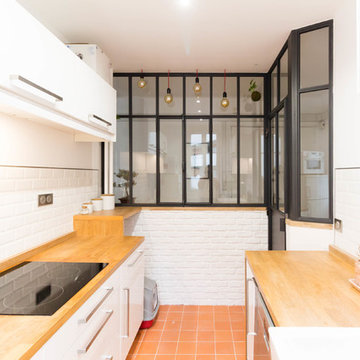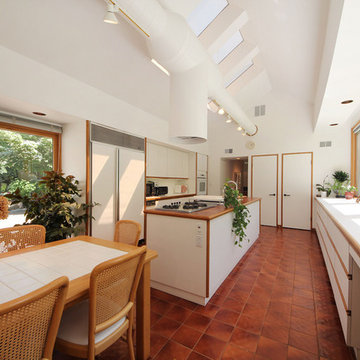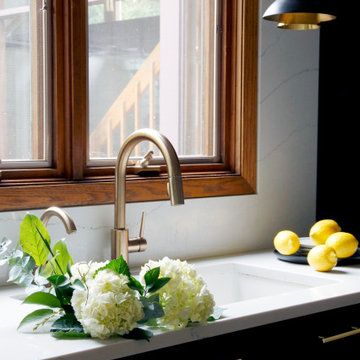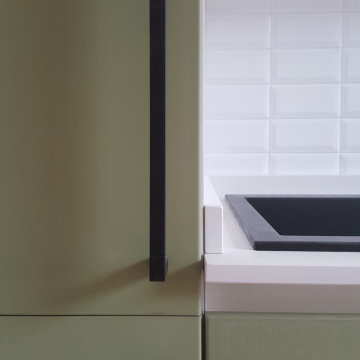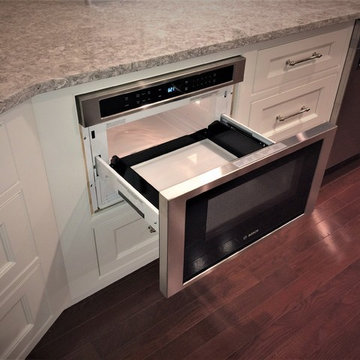402 Billeder af parallelt køkken med rødt gulv
Sorteret efter:
Budget
Sorter efter:Populær i dag
101 - 120 af 402 billeder
Item 1 ud af 3
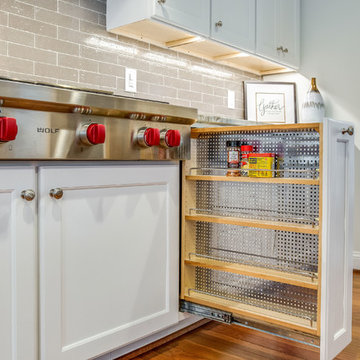
205 Photography
Several walls were removed to open up the kitchen to the rest of the living spaces. The dining room and laundry room were relocated for better flow.
White cabinetry to the ceiling, Fantasy Brown marble counter tops, Wolfe stainless appliances and Brazilian Cherry floors.
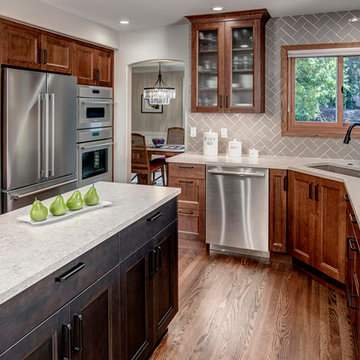
Our clients have lived in their Sammamish home for the past 30 years. Their 1980s kitchen was in need of an update. Now with updated cabinetry, moving the original cooktop off the small island and repositioning the microwave. We were able to keep within the original space of the kitchen, creating a larger island for more work space and create an efficient space for the new stainless steel appliances.
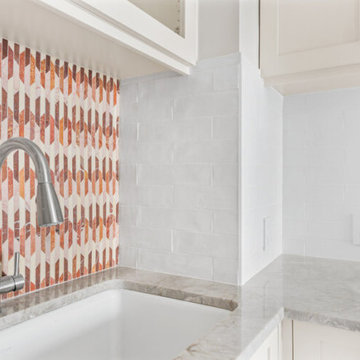
Renovation of a galley-style kitchen in a pre-war NYC apartment on Manhattan's Upper West Side.
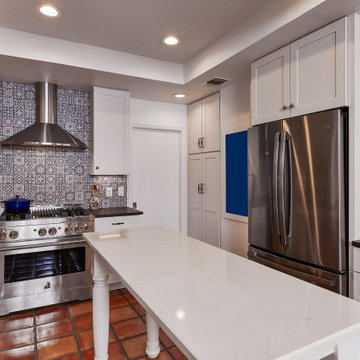
This kitchen was once half the size it is now and had dark panels throughout. By taking the space from the adjacent Utility Room and expanding towards the back yard, we were able to increase the size allowing for more storage, flow, and enjoyment. We also added on a new Utility Room behind that pocket door you see.
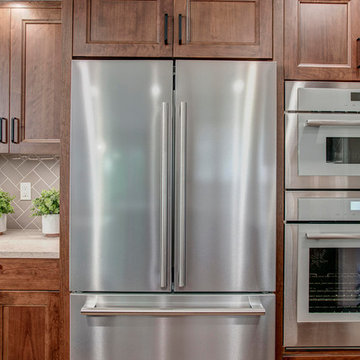
Our clients have lived in their Sammamish home for the past 30 years. Their 1980s kitchen was in need of an update. Now with updated cabinetry, moving the original cooktop off the small island and repositioning the microwave. We were able to keep within the original space of the kitchen, creating a larger island for more work space and create an efficient space for the new stainless steel appliances.
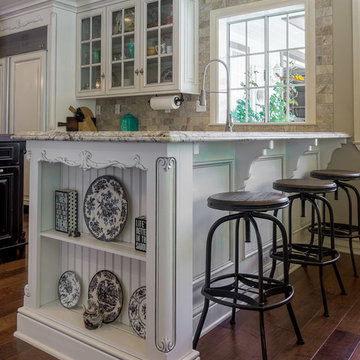
A.X.Elliott
Working closely with very creative and long time client "Kelly" , We created this Dramatic complete kitchen family room remodel. Going from a cramped 80's Red Oak Country Ranch kitchen to an open, bright and refreshing kitchen and family space. Featuring glazed white traditional cabinets with Granite Tops, Corner Barn sink, Distressed black island, Coffee bar, Glass towers that support a large lighted arch that opens the kitchen to the large family room, creating one large family living area.
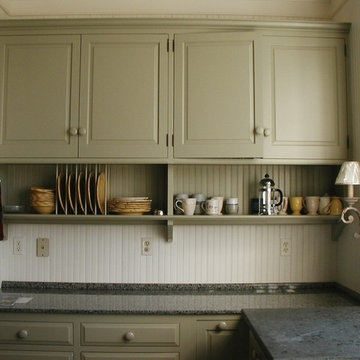
Reflective of a simpler period in Virginia, the custom kitchen cupboard with bracket and small shelf, appeals to our desire to be connected to our past as well as heighten the functionality of our spaces. Designer cabinetmakers with a keen eye for history with craftsman who specialize in building unique pieces make kitchens in Virginia and elsewhere available to those who care for the details of their homes.
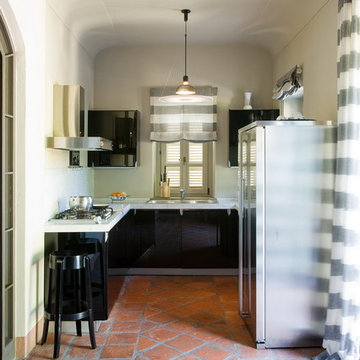
La cucina ricavata nell'ex sacrestia della cappella.Pavimento in formelle di cotto settecentesche recuperate in loco. Cucina Cina di Vico Magistretti per Schiffini ph Francesco Arena
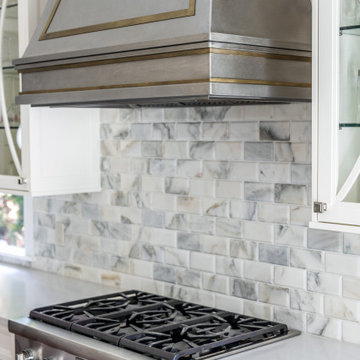
Dining at home has never looked so good! This glamorous kitchen renovation in downtown Plymouth, Michigan has us ready for a dinner party (socially distanced, of course!)
Our own full-overlay custom Sharer Cabinetry is painted in a soft linen color, complimented by quartz perimeter counter tops. The furniture-style center island is topped with a luxurious porcelain counter top, while a beveled marble tile backsplash adds movement and dimension to the room. Custom made cabinet panels conceal appliances for a polished and seamless look. The room’s crowning feature is an imposing custom-made hood by Classic Custom Metalworks, made of stainless steel with brass accents. The soft color palette, mixed with transitional design elements and natural stone accents creates a gorgeous yet practical space, perfect for everything from informal family meals to hosting posh dinner parties.
#kitchenremodel #customcabinetry #michiganmade #interiordesign #homerenovations #glamkitchen
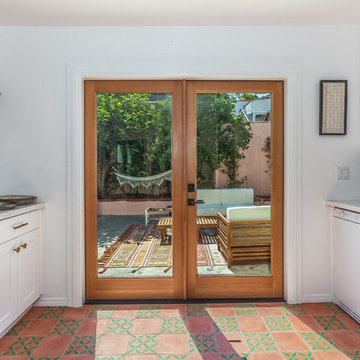
Spanish Kitchen remodeling project in Silver Lake, Ca.
This small (900SF) home featured a very small Spanish looking kitchen where the owners wanted to keep the same style with some contemporary elements
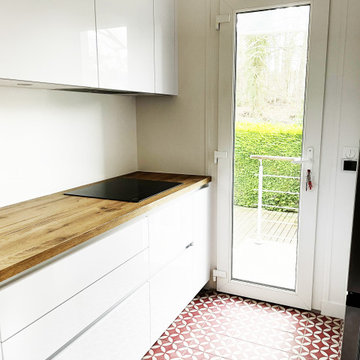
Rénovation complète d'une maison ici la cuisine . Suppression d'un bloc cheminée dans la cuisine suppression des WC pour agrandir et ouvrir sur le salon.
le choix du blanc sans poignée reflète la lumière. La luminosité agrandi la pièce et la rend plus esthétique et fonctionnelle.
402 Billeder af parallelt køkken med rødt gulv
6
