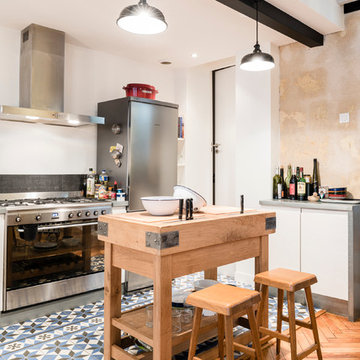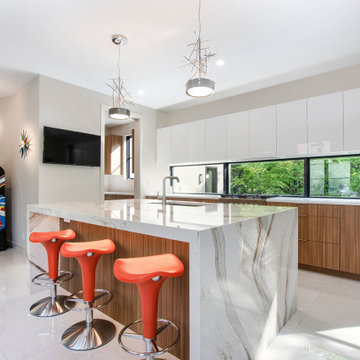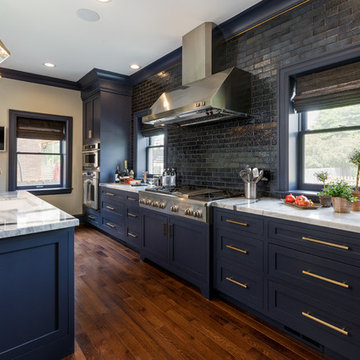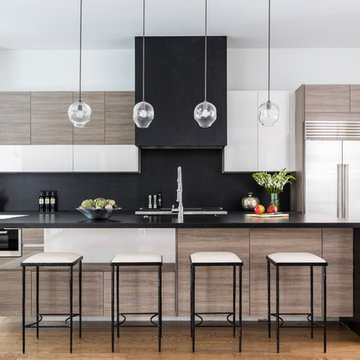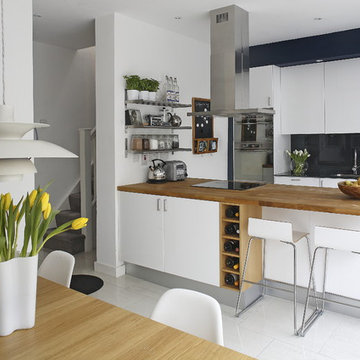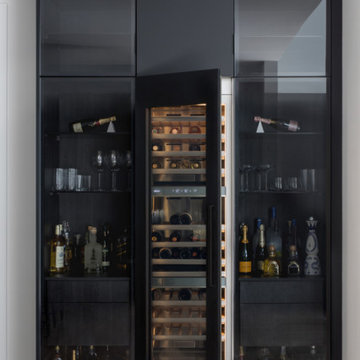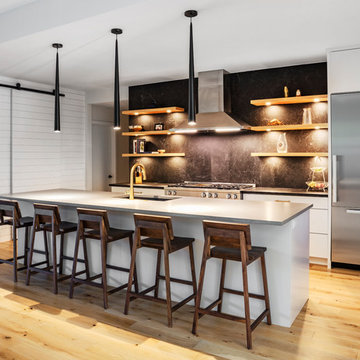6.360 Billeder af parallelt køkken med sort stænkplade
Sorteret efter:
Budget
Sorter efter:Populær i dag
61 - 80 af 6.360 billeder
Item 1 ud af 3

Architect: Thompson Naylor | Interiors: Jessica Risko Smith | Photo by: Jim Bartsch | Built by Allen

The colors from the wallpaper are repeated in the green paint and blue Ann Saks tile. This boldness is balanced by the sleek white Ikea cabinets, countertops and stainless steel hardware. The large copper pendants add warmth to the space and coordinate with the dark blue and light green jewel tones.
Photographer: Lauren Edith Andersen
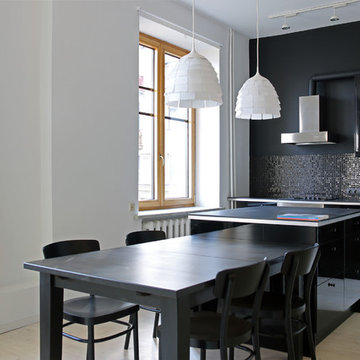
Кухня, плита, освещение: IKEA.
Плитка: Leroy Merlin.
Вытяжка: собственность заказчика.
Краска: Tikkurila Наrmony.
Пол: сосновую доску на полу реставрировали и сделали светлее при помощи масла OSMO.
Бюджет:
Кухня с техникой - 150 000 руб.
Стол – 15 000 руб.
Стулья 1500х4= 6 000 руб.
Плитка 1100 руб/кв.м.

As part of an extension to a 1930’s family house in North-West London, Vogue Kitchens was briefed to create a stylish understated handleless contemporary kitchen, yet with a plethora of clever internal storage options to keep it completely clutter-free. The extended area to the back of the property has an internal semi-partition wall part separates the kitchen and living space, while there is an open walk-through to either room. An entire wall of panel doors lead to the garden from both rooms and can be opened fully on either side to bring the outdoors in.
The kitchen also features subtle adjustable LED spotlights in the ceiling to provide bright light, while further LED strip lighting was installed above the cabinetry to be a feature at night, and when entertaining.
For colour, the clients were keen for the kitchen to have a monochrome effect for the kitchen, to complement the grey tones used for their living and dining space. They wanted the cabinetry and the worktops to be in a very flat matt finish, and a special matt lacquer from Leicht was used to create this effect. Leicht Carbon Grey was used for the tall cabinetry, while a much paler Merino colourway was used for contrast on the long kitchen island. For all
surfaces, a quartz composite Unistone worktop was featured in Bianco colourway, which was also used for the end panels. Specially designed to the clients’ requirements, one end of the
kitchen island features a cut out recess to accommodate a Leicht bespoke small square freestanding table with a top in Oak Smoke Silver laminate together with clients’own seating
for informal dining. Directly above is pendant lighting by Tom Dixon, which features three non-uniform pendants to break up the linear conformity of the room.
Installed within the facing side of the island is a Caple two-zone undercounter wine cabinet and centrally situated within the worksurface is a Siemens 60cm induction hob alongside a 30cm domino gas wok to accommodate all surface cooking requirements. Directly above is a
90cm fully integrated ceiling extractor by Falmec. Housed within the tall cabinetry are two 60cm Siemens multifunction ovens which are installed one above the other and also enclosed behind cabinetry doors are a Liebherr larder fridge and tall freezer.
To contrast with all the matt cabinetry in the room, and to draw the eye, a granite splashback in Cosmic Black Leather was installed behind the wet area, which faces the internal aspect of the kitchen island. The wet area also comprises cabinetry for utilities and a Siemens 60cm integrated dishwasher, while within the the worksurface is a Blanco undermount sink and Quooker Flex 3-in-1 Boiling Water Tap.

Mantle Hood with cabinets that go to the 10' ceiling. Design includes 48" Wolf Range with spice pull-outs on both sides, a Warming Drawer to the left and a Microwave Drawer on the right.
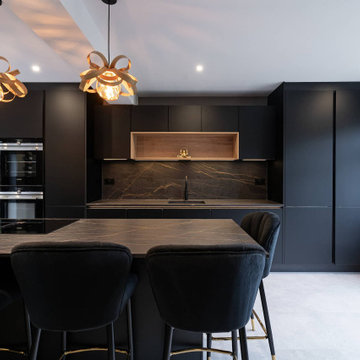
Set in the picturesque Hughendon Valley in High Wycombe, this kitchen project showcases a stunning blend of modern design and inviting warmth. The client’s goal was to create a kitchen that was not only visually striking but also highly functional and welcoming.
The kitchen boasts a sleek black Nobilia handleless design, offering a contemporary and streamlined look. This is perfectly complemented by top-of-the-line Siemens appliances, providing aesthetic appeal and unmatched performance.
A beautifully detailed Dekton worktop adds a touch of luxury and practicality to the kitchen. The central island, featuring seating and a hob, becomes the heart of the space – perfect for social cooking and casual dining.
Open wooden shelving was incorporated to balance the modern black finish, adding a natural warmth to the space. The under-cabinet and worktop lighting enhance functionality and create a soft, inviting ambience.
Are you inspired by the Black Nobilia Kitchen and looking to infuse a blend of modern elegance and warmth into your kitchen? Get in touch to see how we can bring this balance into your home.

Adjacent to the kitchen is a full-service butler’s pantry featuring rich charcoal gray Viatera Carbo quartz countertops and matching solid surface backsplash. The under counter, climate-controlled beverage center and separate wine cooler by Landmark are flanked by light-stained white oak Shaker cabinets and drawers with matte black hardware and subtle under cabinet lighting giving a refined style to the space.
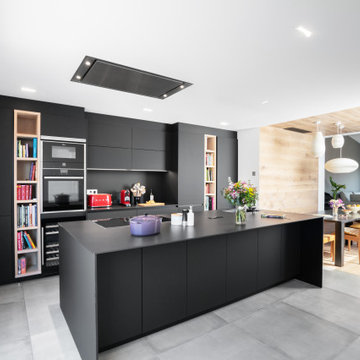
Cocina de estilo moderno sin tirador, acabado negro seda antihuellas, encimera de porcelánico Dekton de 2cm, equipación de electrodomésticos Neff y campana de techo Gutmann.

This kitchen features full overlay frameless cabinets in the Metro door style from Eclipse Cabinetry by Shiloh in Pearl White Melamine. Panel ready Sub-Zero column refrigerator and freezer flank the Wolf fuel professional range with custom hood.
Builder: J. Peterson Homes
Architect: Visbeen Architects
Kitchen and Cabinetry Design: TruKitchens
Photos: Ashley Avila Photography
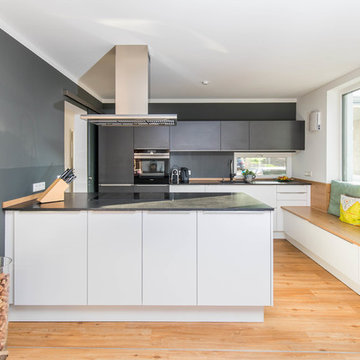
Moderne weiße Küche mit Naturstein Arbeitsplatte und hellem Holz. Diese Küche läd zum gemütlichen Verweilen und Probekosten ein.
6.360 Billeder af parallelt køkken med sort stænkplade
4
