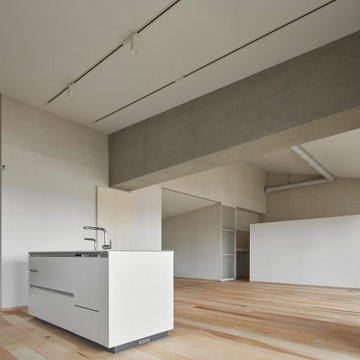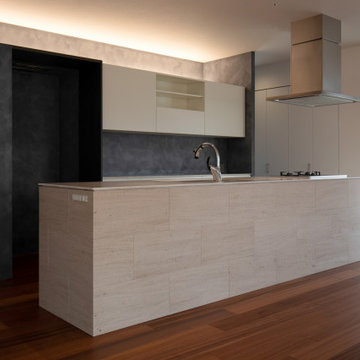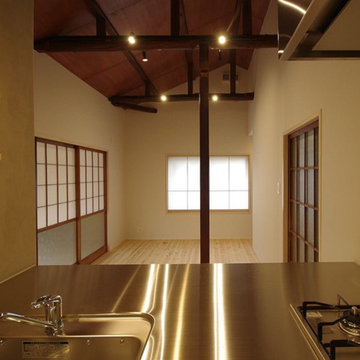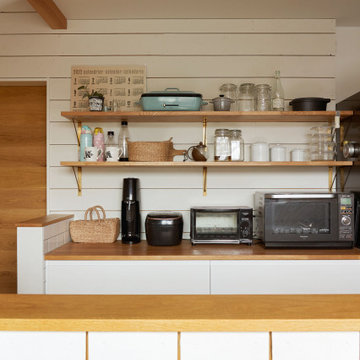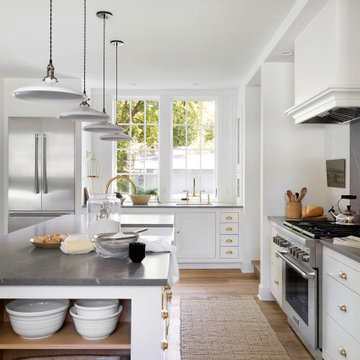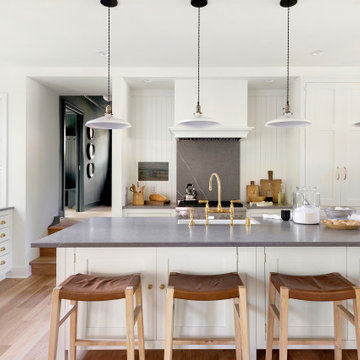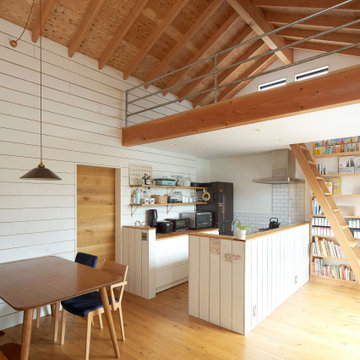107 Billeder af parallelt køkken med stænkplade i skibsplanker
Sorteret efter:
Budget
Sorter efter:Populær i dag
61 - 80 af 107 billeder
Item 1 ud af 3
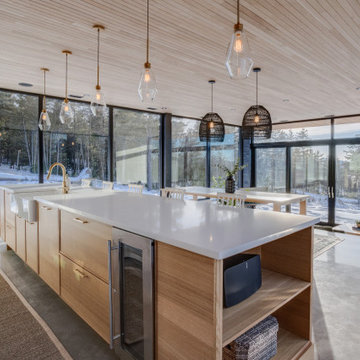
La cuisine blanche de La Scandinave de l'Étang, dotée d'un îlot spacieux, d'accent doré, d'un plafond en planches de chêne et de vastes fenêtres, incarne l'élégance nordique. Un espace lumineux et moderne où la fonctionnalité se marie à la beauté, créant un lieu accueillant pour préparer et partager des moments spéciaux
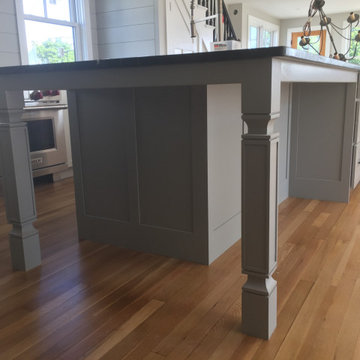
Holiday Kitchens cabinetry, full overlay door, Bone painted finish on wall, Galveston painted finish on island.
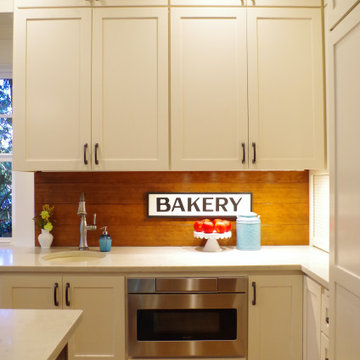
Beautiful cream colored cabinetry and stained ship lap on the backsplash create a charming workspace.
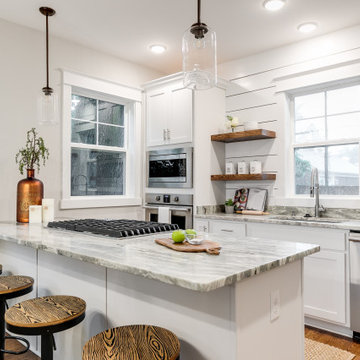
This gorgeous renovation has been designed and built by Richmond Hill Design + Build and offers a floor plan that suits today’s lifestyle. This home sits on a huge corner lot and features over 3,000 sq. ft. of living space, a fenced-in backyard with a deck and a 2-car garage with off street parking! A spacious living room greets you and showcases the shiplap accent walls, exposed beams and original fireplace. An addition to the home provides an office space with a vaulted ceiling and exposed brick wall. The first floor bedroom is spacious and has a full bath that is accessible through the mud room in the rear of the home, as well. Stunning open kitchen boasts floating shelves, breakfast bar, designer light fixtures, shiplap accent wall and a dining area. A wide staircase leads you upstairs to 3 additional bedrooms, a hall bath and an oversized laundry room. The master bedroom offers 3 closets, 1 of which is a walk-in. The en-suite has been thoughtfully designed and features tile floors, glass enclosed tile shower, dual vanity and plenty of natural light. A finished basement gives you additional entertaining space with a wet bar and half bath. Must-see quality build!
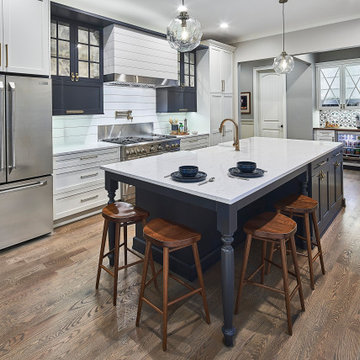
Widening the cased opening from the kitchen to the hallways and a coffee bar allows more light to spill into the home and provides a feeling of spaciousness. © Lassiter Photography | **Any product tags listed as “related,” “similar,” or “sponsored” are done so by Houzz and are not the actual products specified. They have not been approved by, nor are they endorsed by ReVision Design/Remodeling.**
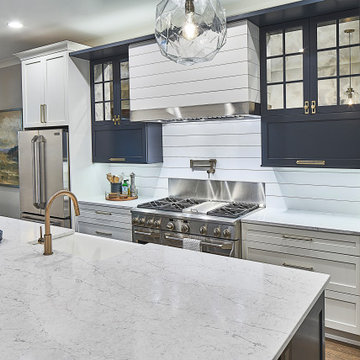
A combination of modern and traditional design elements keeps this Fort Mill kitchen design fresh and unexpected. © Lassiter Photography | **Any product tags listed as “related,” “similar,” or “sponsored” are done so by Houzz and are not the actual products specified. They have not been approved by, nor are they endorsed by ReVision Design/Remodeling.**
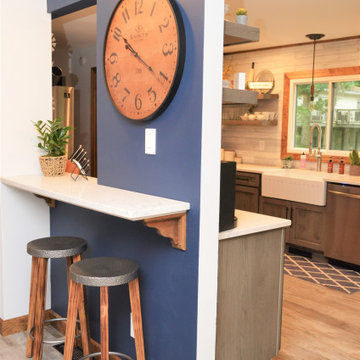
Cabinet Brand: Haas Lifestyle Collection
Wood Species: Rustic Hickory
Cabinet Finish: Driftwood
Door Style: Revere
Countertops: VersaTop Quartz, Eased Edge, No Backsplash, Palazzo Color
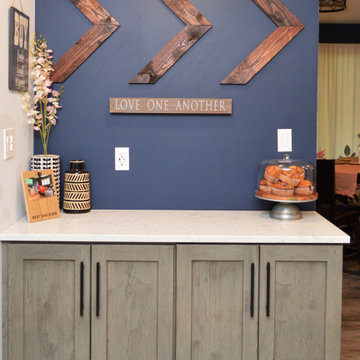
Cabinet Brand: Haas Lifestyle Collection
Wood Species: Rustic Hickory
Cabinet Finish: Driftwood
Door Style: Revere
Countertops: VersaTop Quartz, Eased Edge, No Backsplash, Palazzo Color
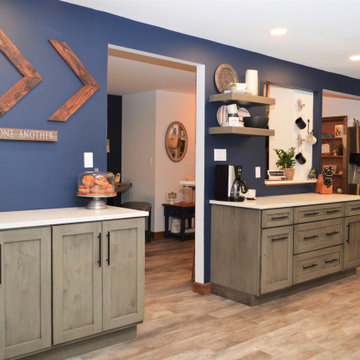
Cabinet Brand: Haas Lifestyle Collection
Wood Species: Rustic Hickory
Cabinet Finish: Driftwood
Door Style: Revere
Countertops: VersaTop Quartz, Eased Edge, No Backsplash, Palazzo Color

This gorgeous renovation has been designed and built by Richmond Hill Design + Build and offers a floor plan that suits today’s lifestyle. This home sits on a huge corner lot and features over 3,000 sq. ft. of living space, a fenced-in backyard with a deck and a 2-car garage with off street parking! A spacious living room greets you and showcases the shiplap accent walls, exposed beams and original fireplace. An addition to the home provides an office space with a vaulted ceiling and exposed brick wall. The first floor bedroom is spacious and has a full bath that is accessible through the mud room in the rear of the home, as well. Stunning open kitchen boasts floating shelves, breakfast bar, designer light fixtures, shiplap accent wall and a dining area. A wide staircase leads you upstairs to 3 additional bedrooms, a hall bath and an oversized laundry room. The master bedroom offers 3 closets, 1 of which is a walk-in. The en-suite has been thoughtfully designed and features tile floors, glass enclosed tile shower, dual vanity and plenty of natural light. A finished basement gives you additional entertaining space with a wet bar and half bath. Must-see quality build!
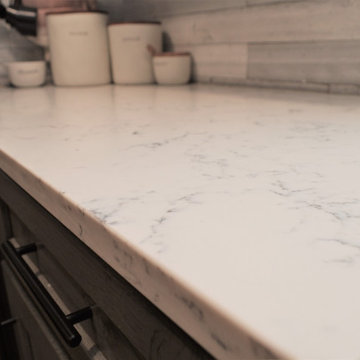
Cabinet Brand: Haas Lifestyle Collection
Wood Species: Rustic Hickory
Cabinet Finish: Driftwood
Door Style: Revere
Countertops: VersaTop Quartz, Eased Edge, No Backsplash, Palazzo Color
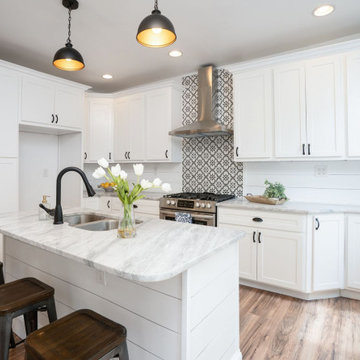
Gorgeous Kitchen in Webster Groves after home staging by Sister Stage St. Louis.
107 Billeder af parallelt køkken med stænkplade i skibsplanker
4
