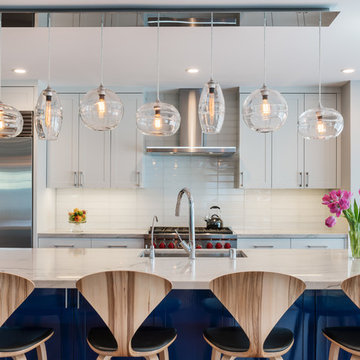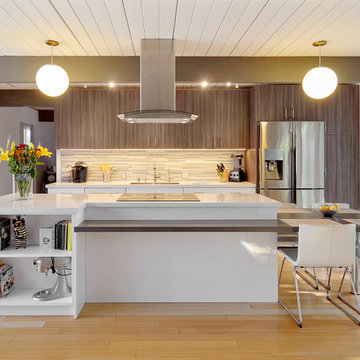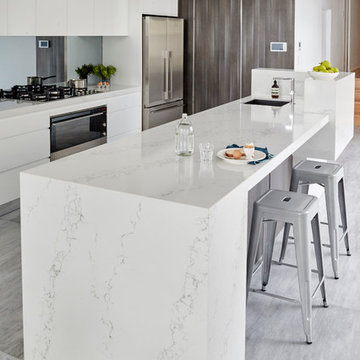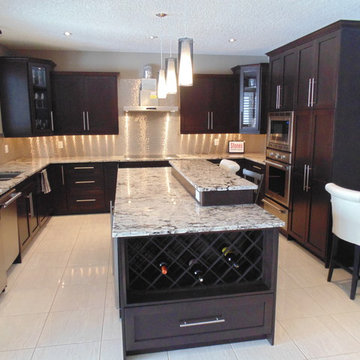187.202 Billeder af parallelt køkken
Sorteret efter:
Budget
Sorter efter:Populær i dag
101 - 120 af 187.202 billeder
Item 1 ud af 2

This traditional inspired kitchen design features Merillat Masterpiece cabinets in the Verona raised panel door style in the Pebble Grey Paint finish. Kitchen countertops are Cambria Brittanica.
Photos courtesy of Felicia Evans Photography.

The scullery and pantry part of the kitchen with wicker baskets and solid marble sink and Aga,

Beautiful, expansive Midcentury Modern family home located in Dover Shores, Newport Beach, California. This home was gutted to the studs, opened up to take advantage of its gorgeous views and designed for a family with young children. Every effort was taken to preserve the home's integral Midcentury Modern bones while adding the most functional and elegant modern amenities. Photos: David Cairns, The OC Image

Fantastic opportunity to own a new construction home in Vickery Place, built by J. Parker Custom Homes. This beautiful Craftsman features 4 oversized bedrooms, 3.5 luxurious bathrooms, and over 4,000 sq.ft. Kitchen boasts high end appliances and opens to living area .Massive upstairs master suite with fireplace and spa like bathroom. Additional features include natural finished oak floors, automatic side gate, and multiple energy efficient items.

Down-to-studs remodel and second floor addition. The original house was a simple plain ranch house with a layout that didn’t function well for the family. We changed the house to a contemporary Mediterranean with an eclectic mix of details. Space was limited by City Planning requirements so an important aspect of the design was to optimize every bit of space, both inside and outside. The living space extends out to functional places in the back and front yards: a private shaded back yard and a sunny seating area in the front yard off the kitchen where neighbors can easily mingle with the family. A Japanese bath off the master bedroom upstairs overlooks a private roof deck which is screened from neighbors’ views by a trellis with plants growing from planter boxes and with lanterns hanging from a trellis above.
Photography by Kurt Manley.
https://saikleyarchitects.com/portfolio/modern-mediterranean/

Open shelving at the end of this large island helps lighten the visual weight of the piece, as well as providing easy access to cookbooks and other commonly used kitchen pieces. Learn more about the Normandy Remodeling Designer, Stephanie Bryant, who created this kitchen: http://www.normandyremodeling.com/stephaniebryant/

This kitchen has many interesting elements that set it apart.
The sense of openness is created by the raised ceiling and multiple ceiling levels, lighting and light colored cabinets.
A custom hood over the stone back splash creates a wonderful focal point with it's traditional style architectural mill work complimenting the islands use of reclaimed wood (as seen on the ceiling as well) transitional tapered legs, and the use of Carrara marble on the island top.
This kitchen was featured in a Houzz Kitchen of the Week article!
Photography by Alicia's Art, LLC
RUDLOFF Custom Builders, is a residential construction company that connects with clients early in the design phase to ensure every detail of your project is captured just as you imagined. RUDLOFF Custom Builders will create the project of your dreams that is executed by on-site project managers and skilled craftsman, while creating lifetime client relationships that are build on trust and integrity.
We are a full service, certified remodeling company that covers all of the Philadelphia suburban area including West Chester, Gladwynne, Malvern, Wayne, Haverford and more.
As a 6 time Best of Houzz winner, we look forward to working with you on your next project.

Eckersley Garden Architecture http://www.e-ga.com.au
Badger dry stone walling http://www.ecooutdoor.com.au/walling/dry-stone/badger
Myrtle split stone flooring http://www.ecooutdoor.com.au/flooring/split-stone/myrtle
Eckersley Garden Architecture | Eco Outdoor | Badger walling | Myrtle flooring | livelifeoutdoors | Outdoor Design | Natural stone flooring + walling | Garden design | Outdoor paving | Outdoor design inspiration | Outdoor style | Outdoor ideas | Luxury homes | Paving ideas | Garden ideas | Natural pool ideas | Patio ideas | Indoor tiling ideas | Outdoor tiles | split stone flooring | Drystone walling | Stone walling | stone wall cladding
187.202 Billeder af parallelt køkken
6











