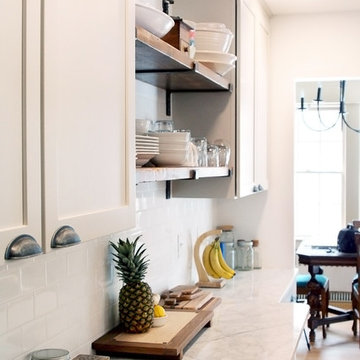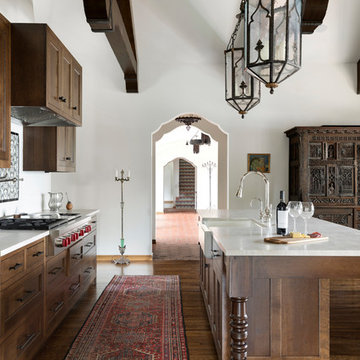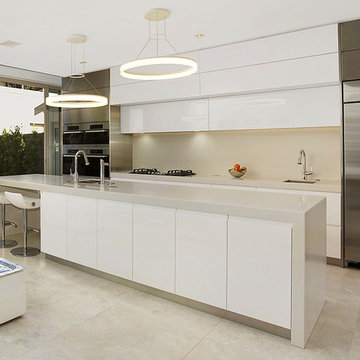58.230 Billeder af parallelt køkken
Sorteret efter:
Budget
Sorter efter:Populær i dag
101 - 120 af 58.230 billeder
Item 1 ud af 3
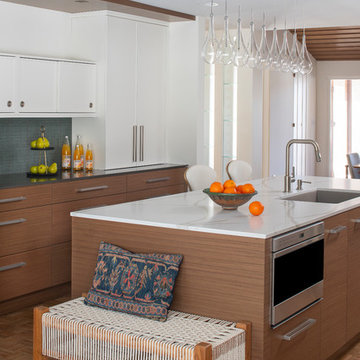
The client's style really shines through in their use of accessories. The lighting above the center island along with the vintage bench elevate the design of the kitchen and showcase the homeowner's creativity.
Scott Amundson Photography, LLC
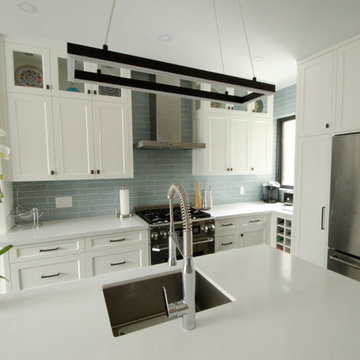
Carter Fox Renovations did a complete remodel of this Leslieville home. Our experience in renovating older Toronto semis paid off in this house where we were required to renovate every aspect from re-engineering crooked floors to taming an underground stream below the basement.
The main floor was reconfigured to make the kitchen its centrepiece, featuring a gorgeous blue island with maximized capacity - sink, dishwasher, microwave, recycling and ample storage all contained in a modest footprint.
Upstairs we remodeled a beautiful, roomy master bath, added a vaulted ceiling to the master bedroom, installed custom millwork in the closet and hallway, repaired walls and ceilings, laid new flooring and baseboards and painted the entire house.
In the previously unfinished basement we added a second bathroom, built an enclosed pantry/wine cellar and created a home office with lots of storage.
At Carter Fox we love a challenge - the clients gave us a budget and we figured out how to achieve their goals on time and on budget. Many thanks to our team of experts who came together on this project and created spectacular results!
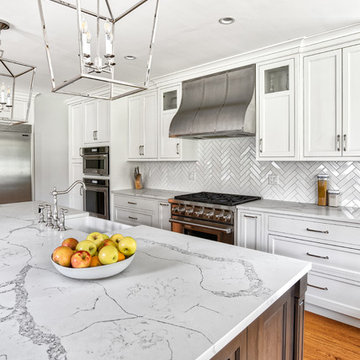
This kitchen has everything you'd need for cooking a large family meal - double wall ovens, a KitchenAid range with a custom made hood and plenty of counter space!
Photos by Chris Veith.

The countertops and backsplash by the desk and in the walk-in pantry have a slight twist to those in the main kitchen with the addition small flecks of purple and gold.
Photo: Jim Furhmann

New butler’s pantry we created after removing the stove and the closet in the old kitchen.
// This room makes a big design statement, from the hex tile, Alba Vera marble counters, custom cabinets and pendant light fixtures.
// The pendant lights are from Circa Lighting, and match the brass of the drawer and door pulls.
// The 3x12 subway tile runs from countertop to the ceiling.
// One side of the butler’s pantry features a dish pantry with custom glass-front cabinets and drawer storage.
// The other side features the main sink, dishwasher and custom cabinets. This butler’s pantry keeps dirty dishes out of sight from the guests and entertaining area.
// Designer refers to it as the jewel of the kitchen

Jenny was open to using IKEA cabinetry throughout, but ultimately decided on Semihandmade’s Light Gray Shaker door style. “I wanted to maximize storage, maintain affordability, and spice up visual interest by mixing up shelving and closed cabinets,” she says. “And I wanted to display nice looking things and hide uglier things, like Tupperware pieces.” This was key as her original kitchen was dark, cramped and had inefficient storage, such as wire racks pressed up against her refrigerator and limited counter space. To remedy this, the upper cabinetry is mixed asymmetrically throughout, over the long run of countertops along the wall by the refrigerator and above the food prep area and above the stove. “Stylistically, these cabinets blended well with the butcher block countertops and the large Moroccan/Spanish tile design on the floor,” she notes.
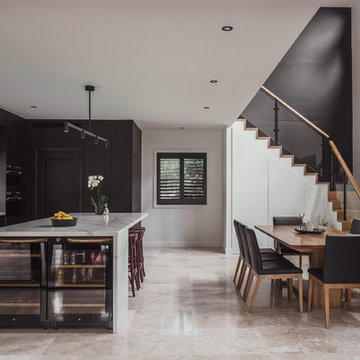
Black kitchen with Oak timber and marble benchtops. Double wine fridge for entertaining. Double height void over dining allows an abundance of natural light deep into the house.

Completely modernized and changed this previously dated kitchen. We installed a stovetop with downdraft rather than an overhead vent.

Like most of our projects, we can't gush about this reno—a new kitchen and mudroom, ensuite closet and pantry—without gushing about the people who live there. The best projects, we always say, are the ones in which client, contractor and design team are all present throughout, conception to completion, each bringing their particular expertise to the table and forming a cohesive, trustworthy team that is mutually invested in a smooth and successful process. They listen to each other, give the benefit of the doubt to each other, do what they say they'll do. This project exemplified that kind of team, and it shows in the results.
Most obvious is the opening up of the kitchen to the dining room, decompartmentalizing somewhat a century-old bungalow that was originally quite purposefully compartmentalized. As a result, the kitchen had to become a place one wanted to see clear through from the front door. Inset cabinets and carefully selected details make the functional heart of the house equal in elegance to the more "public" gathering spaces, with their craftsman depth and detail. An old back porch was converted to interior space, creating a mudroom and a much-needed ensuite walk-in closet. A new, larger deck went on: Phase One of an extensive design for outdoor living, that we all hope will be realized over the next few years. Finally, a duplicative back stairwell was repurposed into a walk-in pantry.
Modernizing often means opening spaces up for more casual living and entertaining, and/or making better use of dead space. In this re-conceptualized old house, we did all of that, creating a back-of-the-house that is now bright and cheerful and new, while carefully incorporating meaningful vintage and personal elements.
The best result of all: the clients are thrilled. And everyone who went in to the project came out of it friends.
Contractor: Stumpner Building Services
Cabinetry: Stoll’s Woodworking
Photographer: Gina Rogers

This Regency waterfront apartment is a dramatic foil for this project. The kitchen space is centrally located in the core of the building with a small window looking out onto a lightwell.
Organising the workflow with the client during the design process really answered any questions - the clients less is more approach produced an interesting kitchen.
The vintage oak doors were recycled from the previous kitchen to lend some balance to the modern handleless furniture. The reworking of this display unit with the addition of integrated lighting illuminates the space.
Photography by Philip Adam Bacon
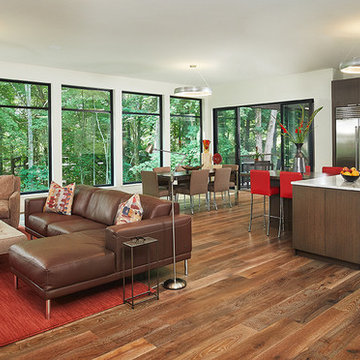
Shiloh Cabinetry, Bianco Acrylic on Oak.
Shiloh Cabinetry, Ashfall on Reconstituted White Oak.
Wood Countertop: Grothouse Lumber, Ashfall Match, Durata Finished Wood Top.
Sub-Zero Stainless Steel French Door Refrigerator with Ice Maker.
Bosch Panel Ready Dishwasher.
Photos: Ashley Avila Photography.

This re-imagined open plan space where a white gloss galley once stood offers a stylish update on the traditional kitchen layout.
Individually spaced tall cabinets are recessed in to a hidden wall to the left to create a sense of a wider space than actually exists and the removal of all wall cabinets opens out the room to add much needed light and create a vista. Focus is drawn down the kitchen elongating it once more with the use of patterned tiles creating a central carpet.
Katie Lee

• Full Eichler Galley Kitchen Remodel
• Updated finishes in a warm palette of white + gray
• A home office was incorporated to provide additional functionality to the space.
• Decorative Accessory Styling
• General Contractor: CKM Construction
• Custom Casework: Benicia Cabinets
• Backsplash Tile: Artistic Tile
• Countertop: Caesarstone
• Induction Cooktop: GE Profile
• Exhaust Hood: Zephyr
• Wall Oven: Kitchenaid
• Flush mount hardware pulls - Hafele
• Leather + steel side chair - Frag
• Engineered Wood Floor - Cos Nano Tech
• Floor runner - Bolon
• Vintage globe pendant light fixtures - provided by the owner
58.230 Billeder af parallelt køkken
6
