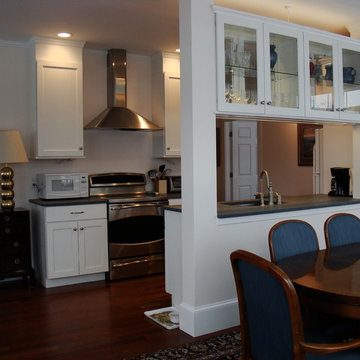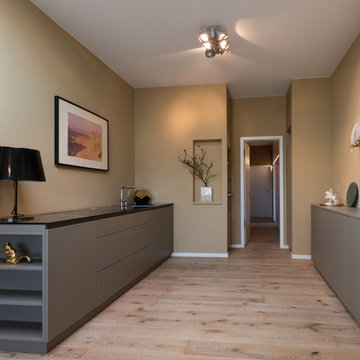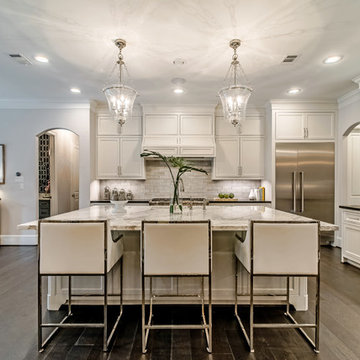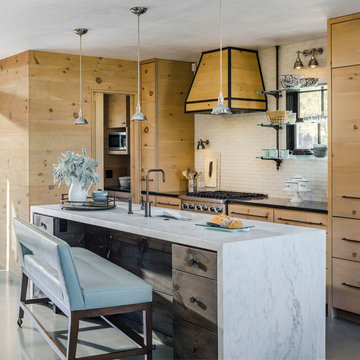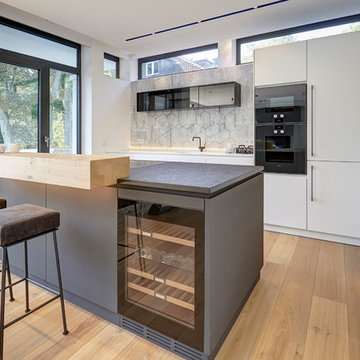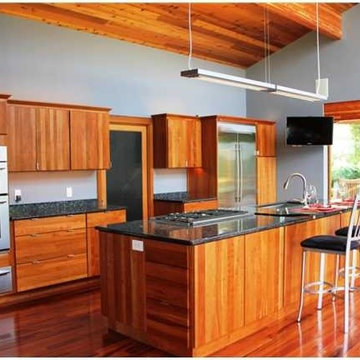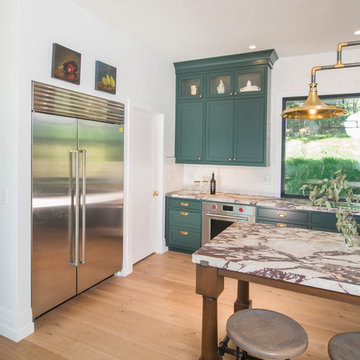356 Billeder af parallelt køkken
Sorteret efter:
Budget
Sorter efter:Populær i dag
21 - 40 af 356 billeder
Item 1 ud af 3

Moderne, stilvolle Küche. Grifflose Fronten in grau-blau. Arbeitsplatte Quarzkomposite, beige, glänzend.
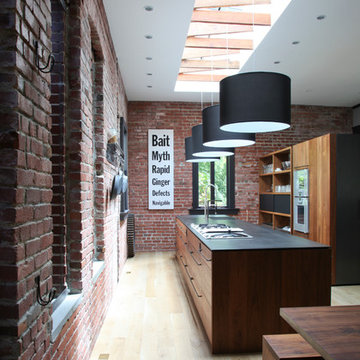
Custom cabinetry & hardware built by The Last Inch & Byron Zook. Design & photography by Union Studio and Matt Bear Unionstudio.com.
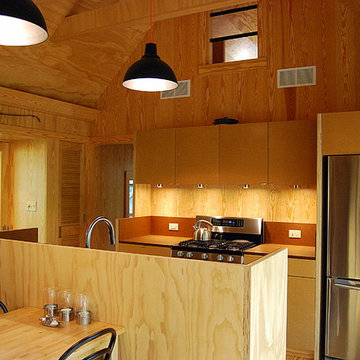
weekend retreat for two with the capacity to sleep up to sixteen for family gatherings. A modern-rustic cabin designed to have a minimal site impact, blend with its natural surroundings, and utilize locally-sourced, energy efficient, renewable and economical building methods and materials.
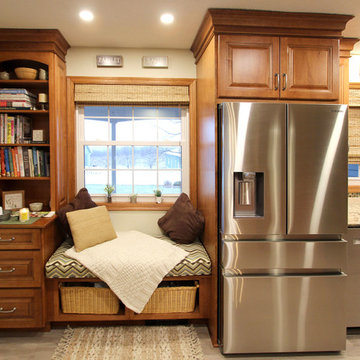
In this kitchen, Medallion Gold Full Overlay Maple cabinets in the door style Madison Raised Panel with Harvest Bronze with Ebony Glaze and Highlights finish. The Wine bar furniture piece is Medallion Brookhill Raised Panel with White Chocolate Classic Paint finish with Mocha Highlights. The countertop is Cambria Bradshaw Quartz in 3cm with ledge edge and 4” backsplash on coffee bar. The backsplash is Honed Durango 4 x 4, 3 x 6 Harlequin Glass Mosaic 1 x 1 accent tile, Slate Radiance color: Cactus. Pewter 2 x 2 Pinnalce Dots; 1 x 1 Pinnacle Buttons and brushed nickel soho pencil border. Seagull Stone Street in Brushed Nickel pendant lights. Blanco single bowl Anthracite sink and Moen Brantford pull out spray faucet in spot resistant stainless. Flooring is Traiversa Applewood Frosted Coffee vinyl.
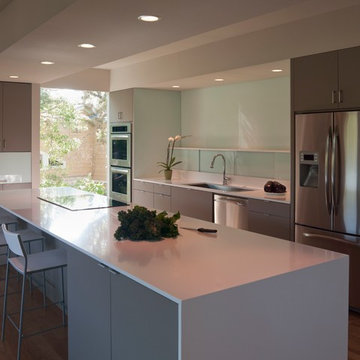
Satin lacquer cabinetry in a custom gray finish featuring back-painted glass.
Cabinetry design and installation by Arete Kitchens.
Architecture by Webber + Studio.
© Paul Bardagjy Photography
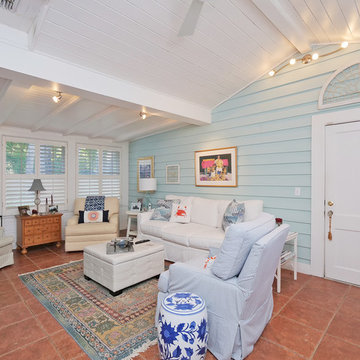
This 1940's beach cottage has been renovated to include the orginal floors, doors and vintage glass door knobs. The owner collaborated with Terri Dubose @ Woodsman Kitchens and Floors. The combination of navy and white inset furniture grade cabinets with the white marbled quartz top, subway tile, ship lap, shutters and brass accents all complete this classic coastal style.

Empty space beneath the stairs provides a perfect place for a deep pantry alcove with custom pull-out bamboo drawers. A pair of grey shaker style doors tuck the pantry items out of sight when not in use. Photo by Photo Art Portraits. Design by Kristyn Bester.
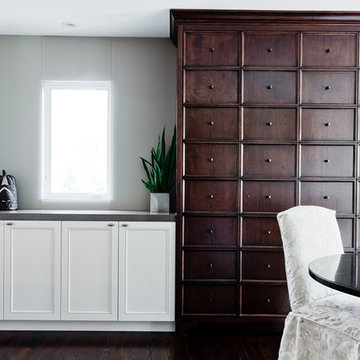
Close up of some of the cabinets, and of the custom designed china cabinet, made to look like an asian cabinet of drawers. This cabinet has 4 doors that open to reveal tons of shelf storage. The back painted matte glass backsplash glows. photo by Jorge Gera
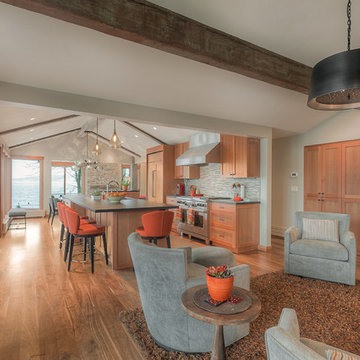
The existing floor plan was designed with many smaller rooms, which obscured the view. The renovation opened up the floor plan to connect all the rooms out to the Lake Washington views. The connection from the living spaces to the lake front backyard was an important driver for the design decisions on this project.
Photo: Image Arts Photography
Design: H2D Architecture + Design
www.h2darchitects.com
Construction: Thomas Jacobson Construction
Interior Design: Gary Henderson Interiors
#mercerislandremodel #h2darchitects #mercerislandarchitect #openplan
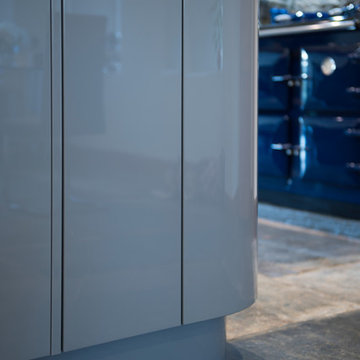
Stunning Open plan light grey and dusk grey kitchen, with curved doored central Island finished with a Corian worktop.
Photography by Mandy Donneky
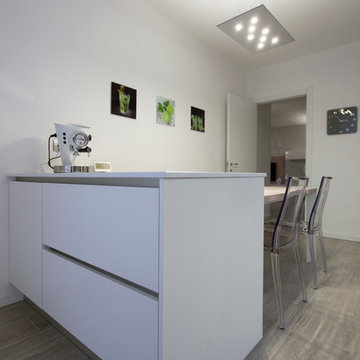
Cucina su misura, ante bianco lucido AnTech.
Top quarzo Bianco Supremo. Gola e zoccolo alluminio satinato.
Foto: Alessia Montanari
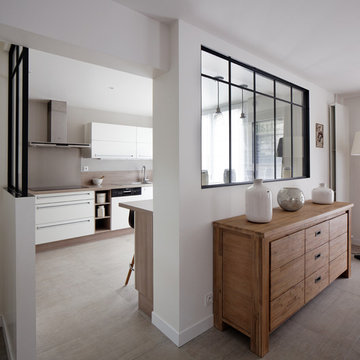
© Hugo Hébrard photographe d'architecture - www.hugohebrard.com
RDC - Vue vers la cuisine et son double châssis parisien.
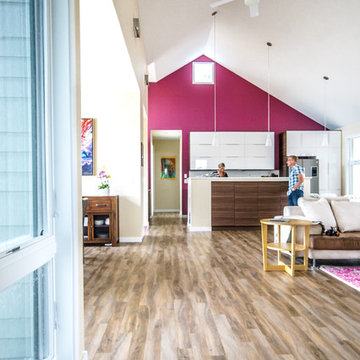
Although this home has a small footprint, the central living area boasts vaulted ceilings and ample windows to keep the area light and bright. The kitchen island features a taller back wall containing storage cabinets which helps control clutter and block views of the kitchen sink from the dining and living areas.
356 Billeder af parallelt køkken
2
