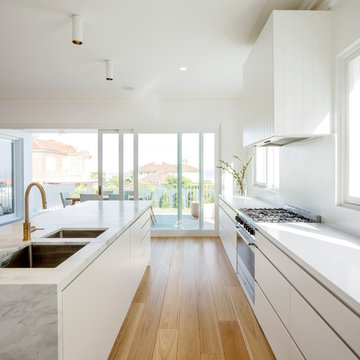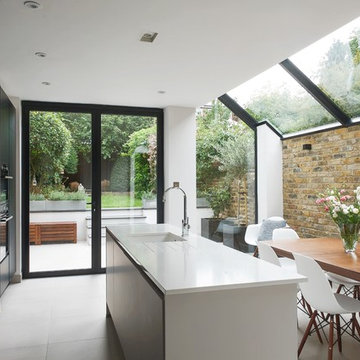301.889 Billeder af parallelt og ensidet køkken
Sorteret efter:
Budget
Sorter efter:Populær i dag
101 - 120 af 301.889 billeder
Item 1 ud af 3

Cuisine scandinave sous véranda.
Meubles Ikea. Carreaux de ciment Bahya.
© Delphine LE MOINE

This beautiful 4 storey, 19th Century home - with a coach house set to the rear - was in need of an extensive restoration and modernisation when STAC Architecture took over in 2015. The property was extended to 4,800 sq. ft. of luxury living space for the clients and their family. In the main house, a whole floor was dedicated to the master bedroom and en suite, a brand-new kitchen extension was added and the other rooms were all given a new lease of life. A new basement extension linked the original house to the coach house behind incorporating living quarters, a cinema and a wine cellar, as well as a vast amount of storage space. The coach house itself is home to a state of the art gymnasium, steam and shower room. The clients were keen to maintain as much of the Victorian detailing as possible in the modernisation and so contemporary materials were used alongside classic pieces throughout the house.
South Hill Park is situated within a conservation area and so special considerations had to be made during the planning stage. Firstly, our surveyor went to site to see if our product would be suitable, then our proposal and sample drawings were sent to the client. Once they were happy the work suited them aesthetically the proposal and drawings were sent to the conservation office for approval. Our proposal was approved and the client chose us to complete the work.
We created and fitted stunning bespoke steel windows and doors throughout the property, but the brand-new kitchen extension was where we really helped to add the ‘wow factor’ to this home. The bespoke steel double doors and screen set, installed at the rear of the property, spanned the height of the room. This Fabco feature, paired with the roof lights the clients also had installed, really helps to bring in as much natural light as possible into the kitchen.
Photography Richard Lewisohn

Clean and fresh white contemporary transitional kitchen dining area stands the test of time. The space features marble backsplash, solid surface white kitchen countertop, white painted shaker style cabinets, custom-made dining chairs with contrast color welt and adjustable solid maple wood table. Blue/gray furniture and trims keep the classic white space in balance.

What started solely as a master bath project soon spiraled into working with the homeowners to redefine and remodel most of this split level home. Opening things up in the kitchen not only helped with the flow of things, but you get a wonderful view of each room when you walk in the front door. These cabinets are made of book matched walnut, meaning the grain of the tree lines up from door to door. Photography by LOMA Studios, lomastudios.com

Our clients had just recently closed on their new house in Stapleton and were excited to transform it into their perfect forever home. They wanted to remodel the entire first floor to create a more open floor plan and develop a smoother flow through the house that better fit the needs of their family. The original layout consisted of several small rooms that just weren’t very functional, so we decided to remove the walls that were breaking up the space and restructure the first floor to create a wonderfully open feel.
After removing the existing walls, we rearranged their spaces to give them an office at the front of the house, a large living room, and a large dining room that connects seamlessly with the kitchen. We also wanted to center the foyer in the home and allow more light to travel through the first floor, so we replaced their existing doors with beautiful custom sliding doors to the back yard and a gorgeous walnut door with side lights to greet guests at the front of their home.
Living Room
Our clients wanted a living room that could accommodate an inviting sectional, a baby grand piano, and plenty of space for family game nights. So, we transformed what had been a small office and sitting room into a large open living room with custom wood columns. We wanted to avoid making the home feel too vast and monumental, so we designed custom beams and columns to define spaces and to make the house feel like a home. Aesthetically we wanted their home to be soft and inviting, so we utilized a neutral color palette with occasional accents of muted blues and greens.
Dining Room
Our clients were also looking for a large dining room that was open to the rest of the home and perfect for big family gatherings. So, we removed what had been a small family room and eat-in dining area to create a spacious dining room with a fireplace and bar. We added custom cabinetry to the bar area with open shelving for displaying and designed a custom surround for their fireplace that ties in with the wood work we designed for their living room. We brought in the tones and materiality from the kitchen to unite the spaces and added a mixed metal light fixture to bring the space together
Kitchen
We wanted the kitchen to be a real show stopper and carry through the calm muted tones we were utilizing throughout their home. We reoriented the kitchen to allow for a big beautiful custom island and to give us the opportunity for a focal wall with cooktop and range hood. Their custom island was perfectly complimented with a dramatic quartz counter top and oversized pendants making it the real center of their home. Since they enter the kitchen first when coming from their detached garage, we included a small mud-room area right by the back door to catch everyone’s coats and shoes as they come in. We also created a new walk-in pantry with plenty of open storage and a fun chalkboard door for writing notes, recipes, and grocery lists.
Office
We transformed the original dining room into a handsome office at the front of the house. We designed custom walnut built-ins to house all of their books, and added glass french doors to give them a bit of privacy without making the space too closed off. We painted the room a deep muted blue to create a glimpse of rich color through the french doors
Powder Room
The powder room is a wonderful play on textures. We used a neutral palette with contrasting tones to create dramatic moments in this little space with accents of brushed gold.
Master Bathroom
The existing master bathroom had an awkward layout and outdated finishes, so we redesigned the space to create a clean layout with a dream worthy shower. We continued to use neutral tones that tie in with the rest of the home, but had fun playing with tile textures and patterns to create an eye-catching vanity. The wood-look tile planks along the floor provide a soft backdrop for their new free-standing bathtub and contrast beautifully with the deep ash finish on the cabinetry.

Craftsman Design & Renovation, LLC, Portland, Oregon, 2019 NARI CotY Award-Winning Residential Kitchen $100,001 to $150,000

This timeless luxurious industrial rustic beauty creates a Welcoming relaxed casual atmosphere..
Recycled timber benchtop, exposed brick and subway tile splashback work in harmony with the white and black cabinetry
301.889 Billeder af parallelt og ensidet køkken
6












